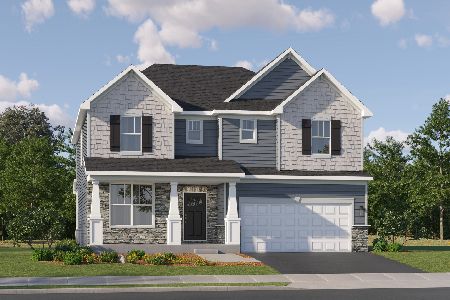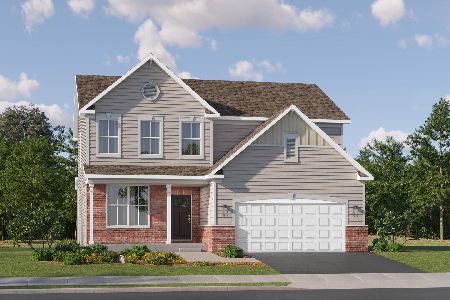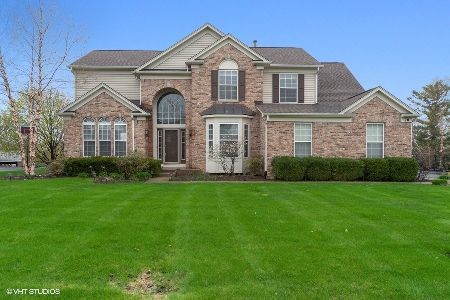16 Rock River Court, Algonquin, Illinois 60102
$579,000
|
Sold
|
|
| Status: | Closed |
| Sqft: | 3,186 |
| Cost/Sqft: | $182 |
| Beds: | 4 |
| Baths: | 4 |
| Year Built: | 2000 |
| Property Taxes: | $11,484 |
| Days On Market: | 832 |
| Lot Size: | 0,34 |
Description
Welcome to this stunning 4 bedroom, 3.1 bathroom home nestled in a serene cul-de-sac, and situated on a premier lot. An environmentalist's dream, this exquisite residence is conveniently located in the desirable Creekside Glens subdivision, backing up to Federally Protected Wetlands. The home features a recently installed SunRun Solar Panel Array to neutralize utility costs and save energy. Upon entering the gracious foyer, the stylishness of the home is immediately apparent. Dual staircases and a two-sided fireplace add to the grandeur, and the 2-story living room allows natural sunlight to showcase the beauty of the hardwood floors. The bright and open floorplan allows for effortless movement throughout, promoting a sense of space and connection. The heart of this home is the gourmet kitchen, incorporating an island and adjacent breakfast room into its functional design. Upstairs, the primary bedroom, complete with an en suite bathroom, provides the perfect retreat after a long day. The luxurious primary bathroom features a soaking tub, dual vanities, separate shower, and a generous walk-in closet. Each additional bedroom offers plenty of space for relaxation, study, or play. The fully finished basement offers a recreation room, a separate bar and gaming area, a guest bedroom, an exercise room, and a bathroom to accommodate all of your entertaining needs. Enjoy the company of family and friends on the expansive patio, which includes a fire pit for upcoming autumn evenings. Wander the walking paths throughout the neighborhood and wetlands surrounding the property. While seamlessly blending classical elegance with modern comforts, this residence is more than just a home; it's a masterpiece that invites you to experience the height of refined living.
Property Specifics
| Single Family | |
| — | |
| — | |
| 2000 | |
| — | |
| — | |
| No | |
| 0.34 |
| Mc Henry | |
| — | |
| 200 / Annual | |
| — | |
| — | |
| — | |
| 11869402 | |
| 1930376008 |
Nearby Schools
| NAME: | DISTRICT: | DISTANCE: | |
|---|---|---|---|
|
Grade School
Lincoln Prairie Elementary Schoo |
300 | — | |
|
Middle School
Westfield Community School |
300 | Not in DB | |
|
High School
H D Jacobs High School |
300 | Not in DB | |
Property History
| DATE: | EVENT: | PRICE: | SOURCE: |
|---|---|---|---|
| 27 Apr, 2020 | Sold | $391,000 | MRED MLS |
| 29 Mar, 2020 | Under contract | $405,000 | MRED MLS |
| — | Last price change | $415,000 | MRED MLS |
| 18 Feb, 2020 | Listed for sale | $415,000 | MRED MLS |
| 27 Oct, 2023 | Sold | $579,000 | MRED MLS |
| 9 Sep, 2023 | Under contract | $579,000 | MRED MLS |
| 6 Sep, 2023 | Listed for sale | $579,000 | MRED MLS |
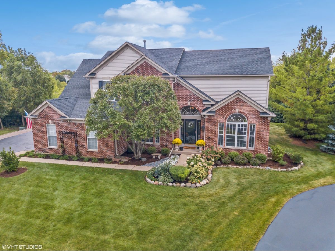
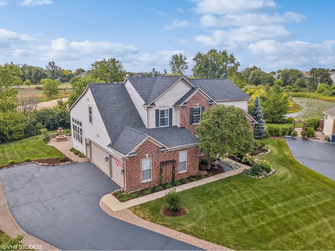
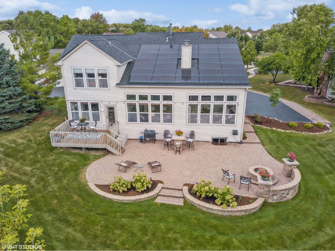
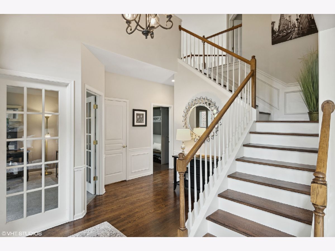
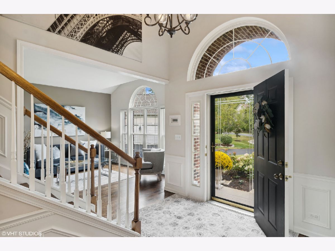
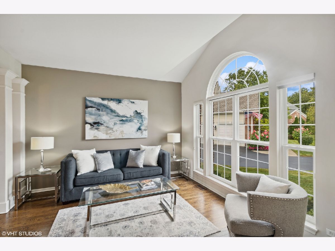
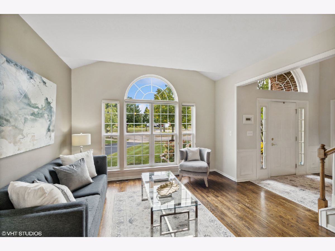
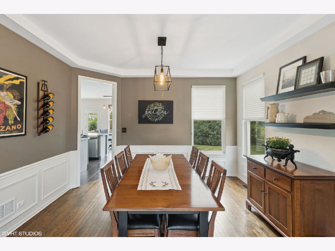
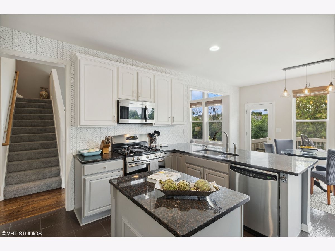
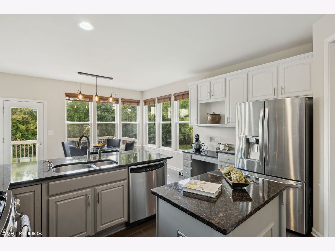
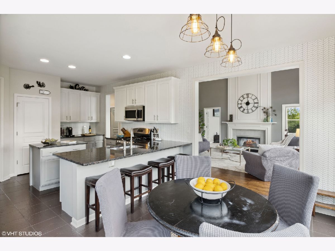
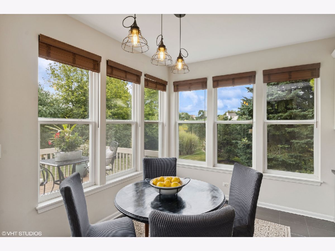
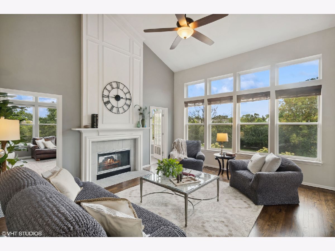
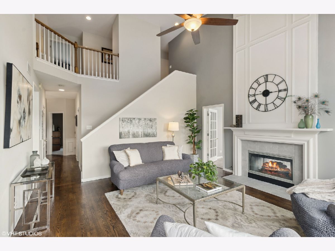
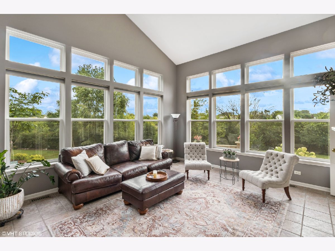
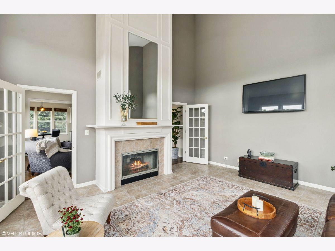
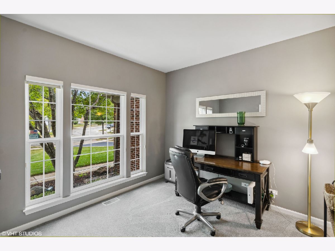
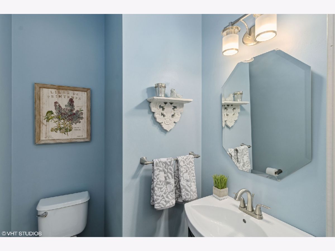
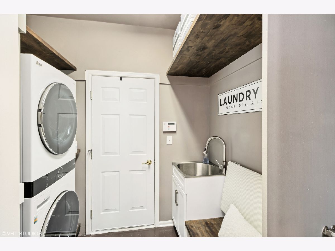
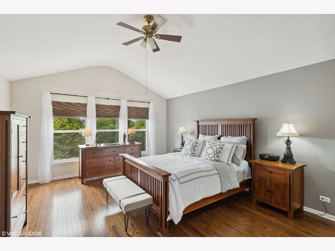
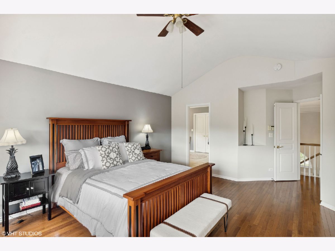
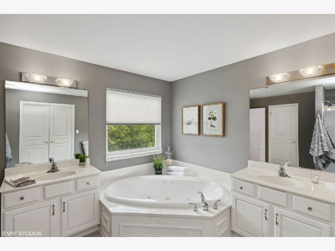
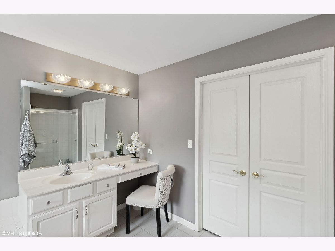
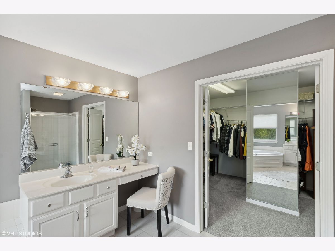
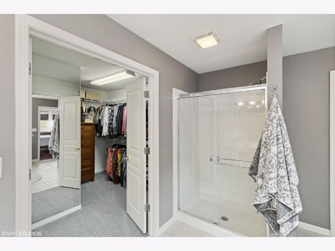
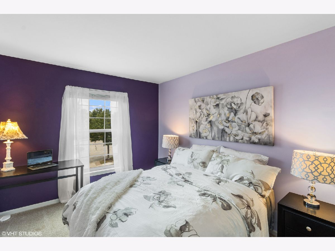
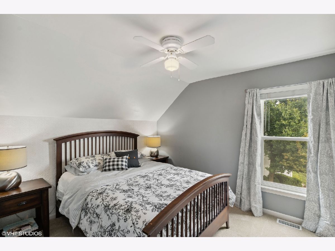
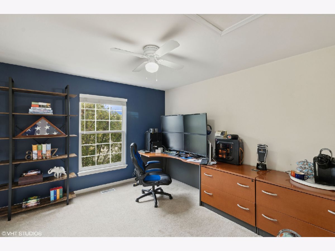
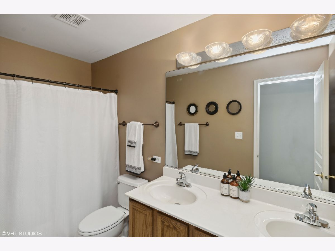
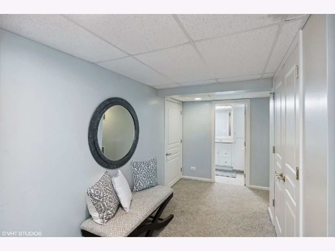
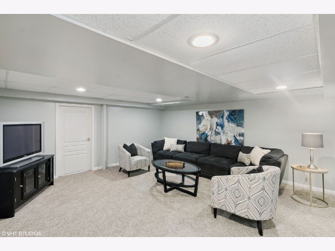
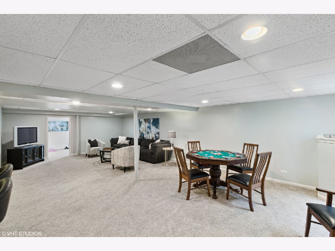
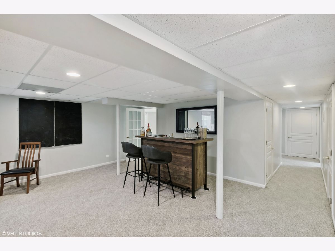
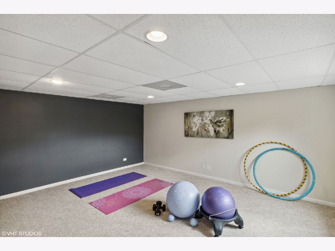
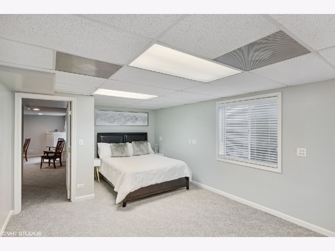
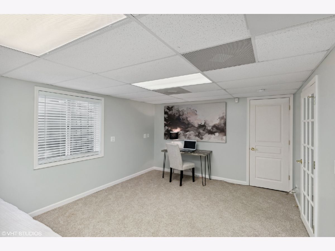
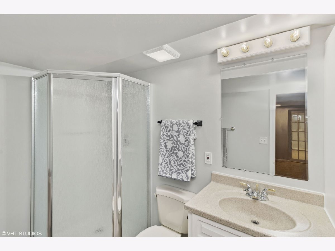
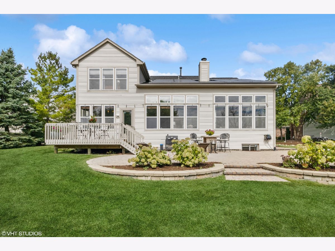
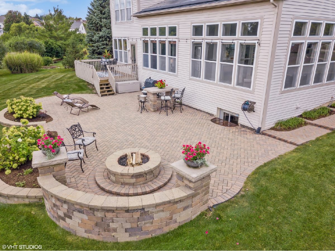
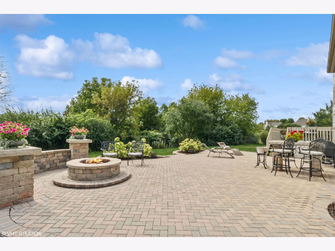
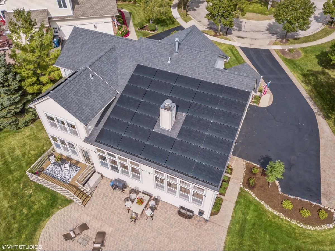
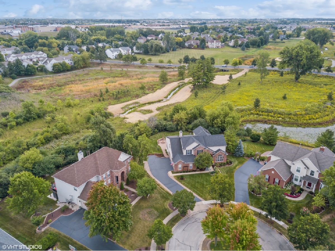
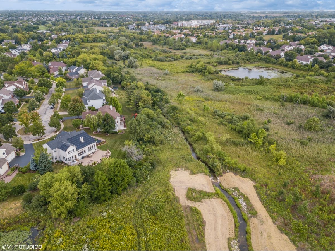
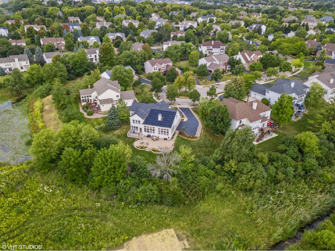
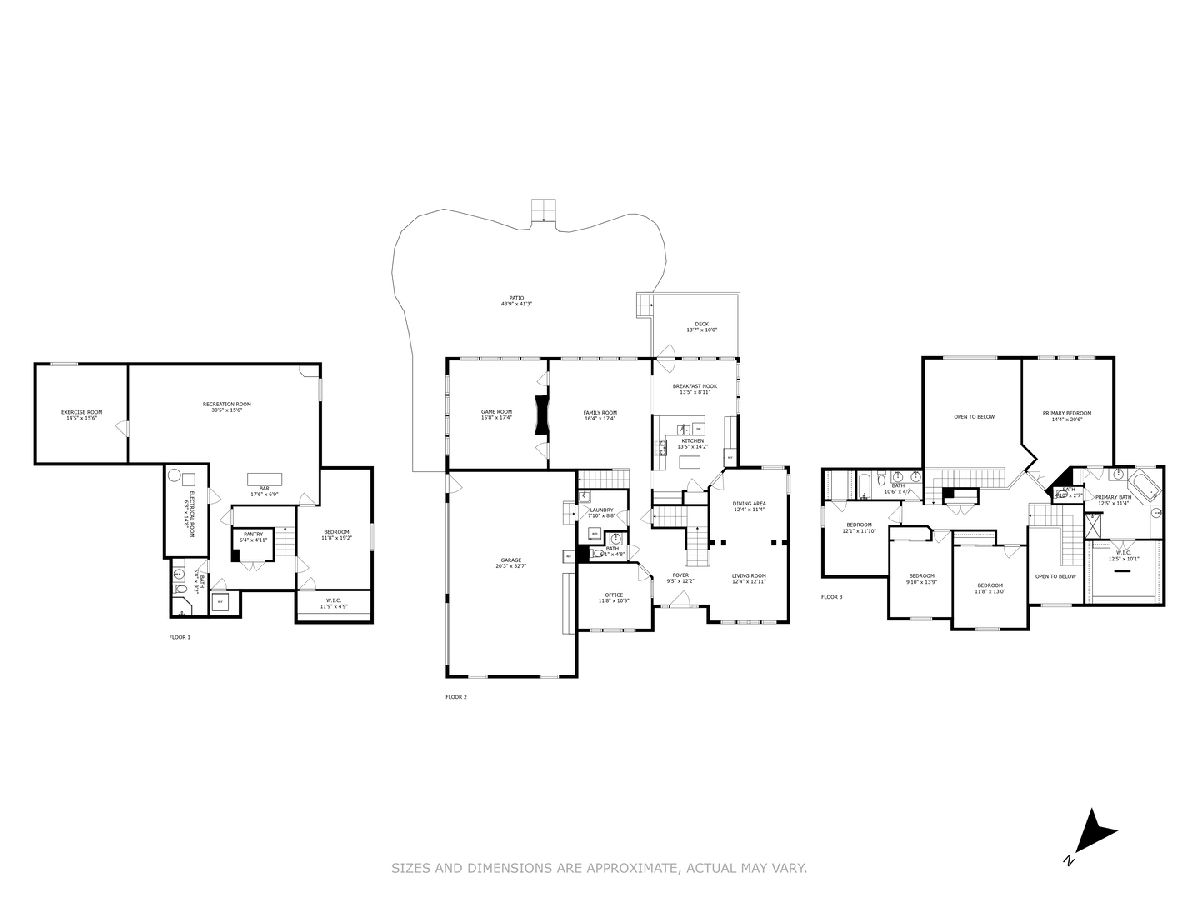
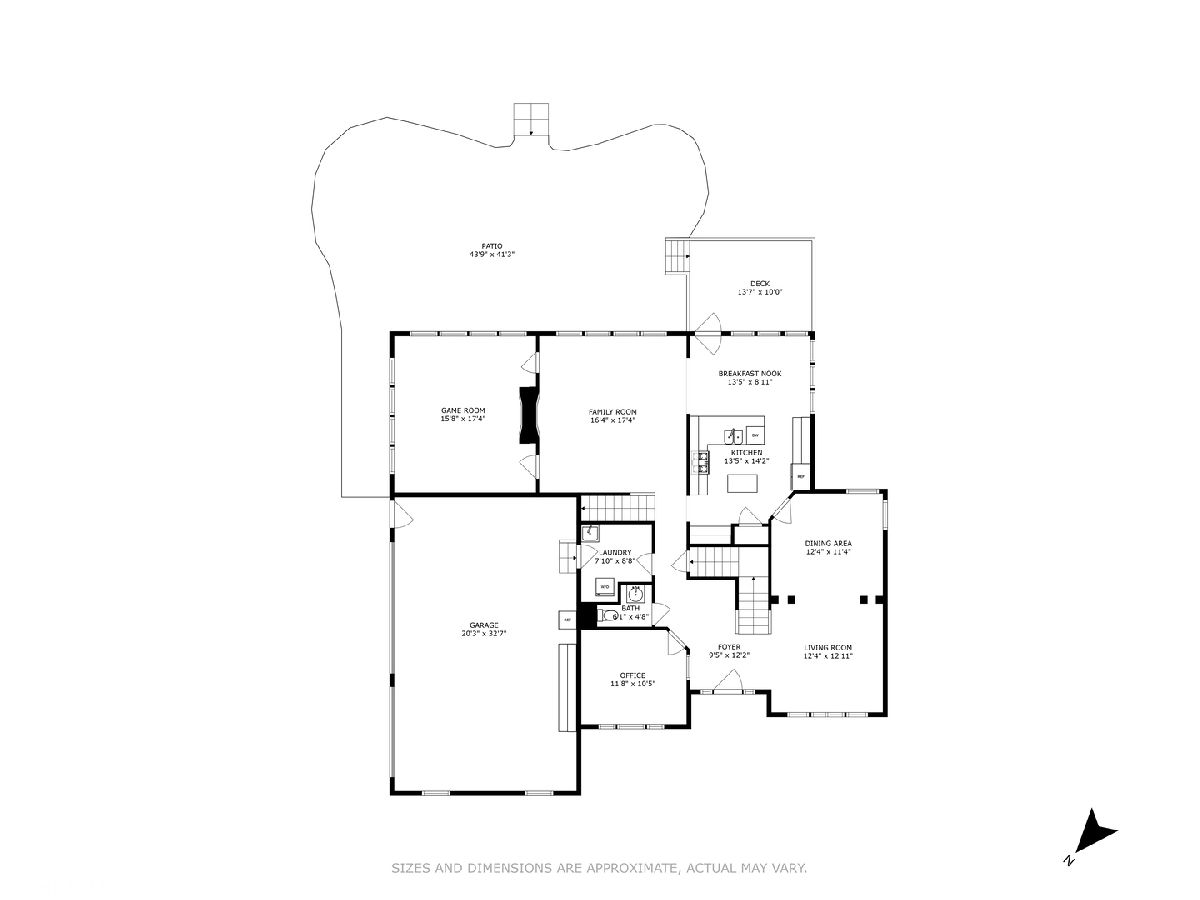
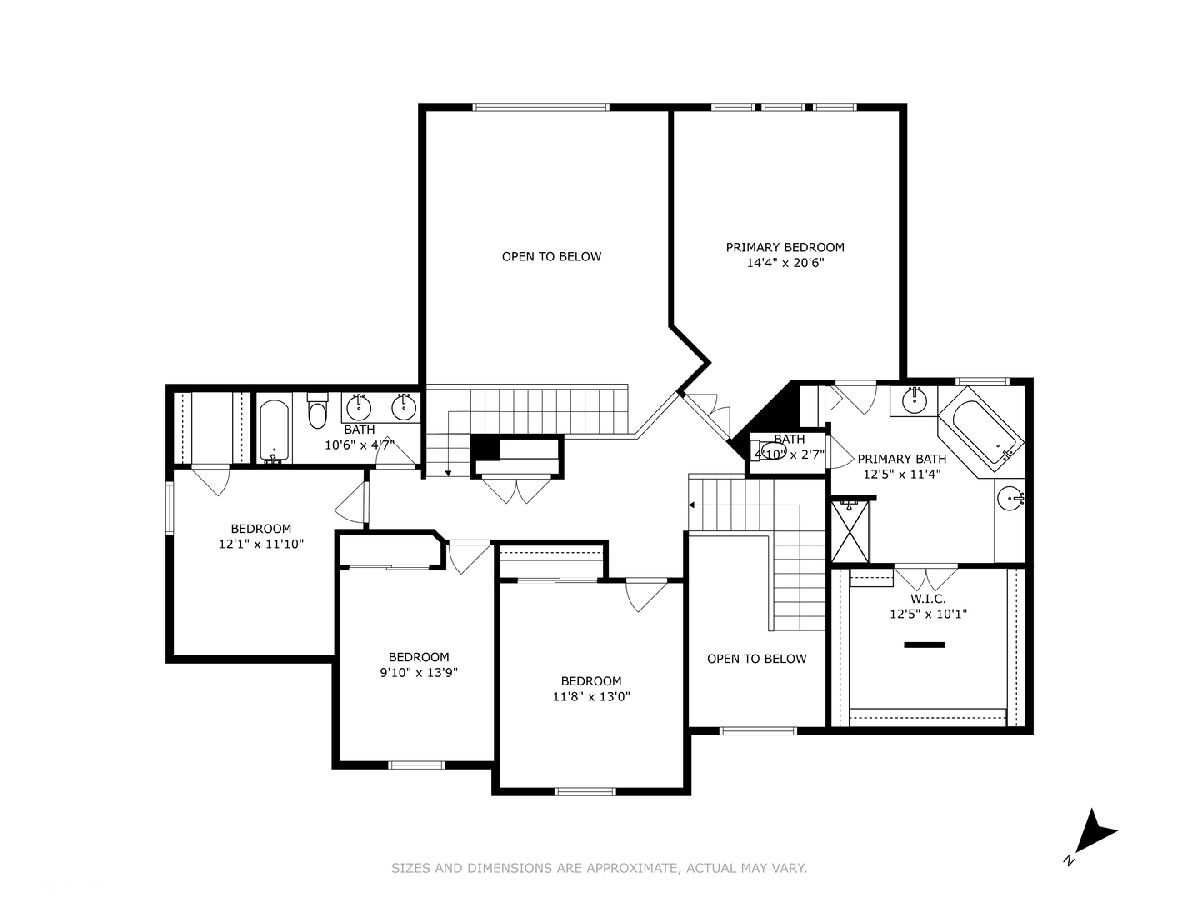
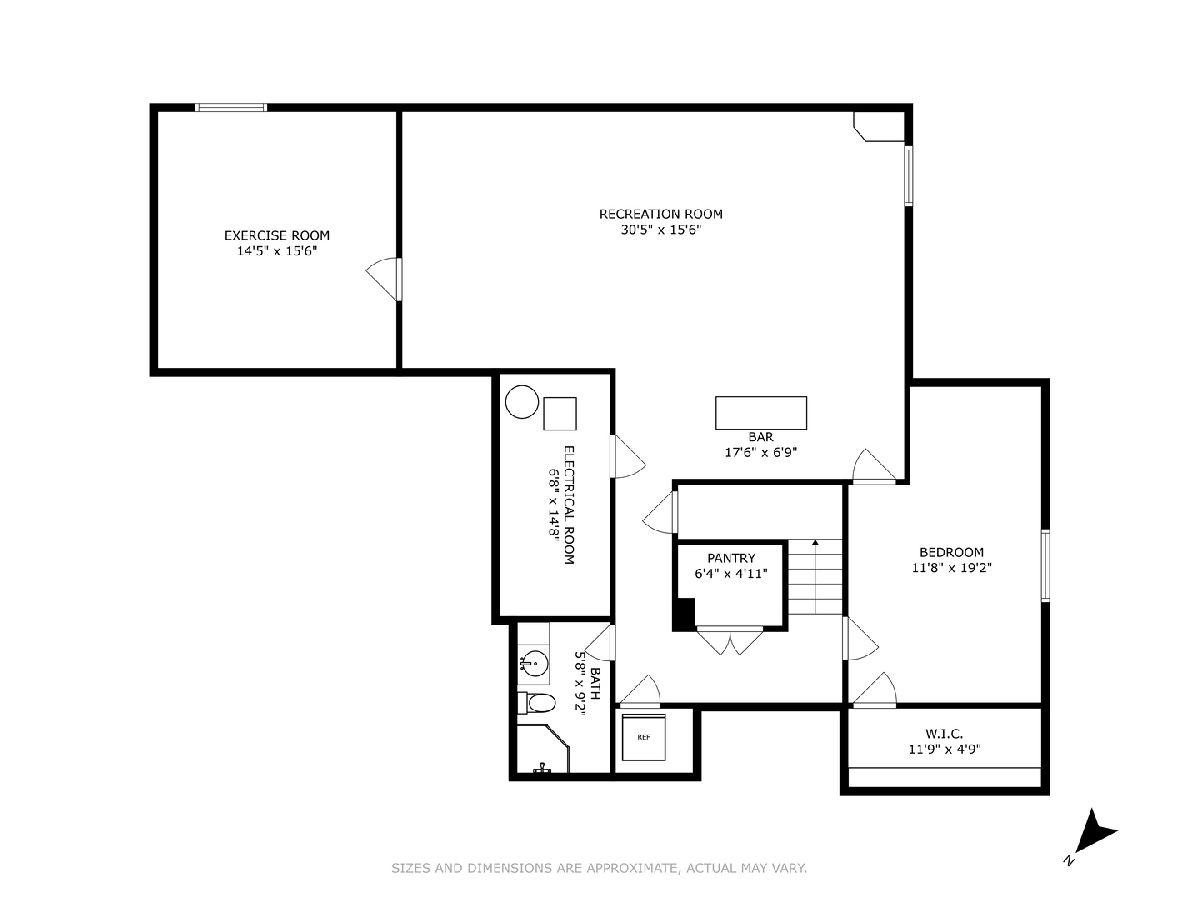
Room Specifics
Total Bedrooms: 5
Bedrooms Above Ground: 4
Bedrooms Below Ground: 1
Dimensions: —
Floor Type: —
Dimensions: —
Floor Type: —
Dimensions: —
Floor Type: —
Dimensions: —
Floor Type: —
Full Bathrooms: 4
Bathroom Amenities: Separate Shower,Double Sink,Soaking Tub
Bathroom in Basement: 1
Rooms: —
Basement Description: Finished,Sleeping Area,Storage Space
Other Specifics
| 3 | |
| — | |
| Asphalt | |
| — | |
| — | |
| 14779 | |
| — | |
| — | |
| — | |
| — | |
| Not in DB | |
| — | |
| — | |
| — | |
| — |
Tax History
| Year | Property Taxes |
|---|---|
| 2020 | $12,806 |
| 2023 | $11,484 |
Contact Agent
Nearby Similar Homes
Nearby Sold Comparables
Contact Agent
Listing Provided By
Baird & Warner





