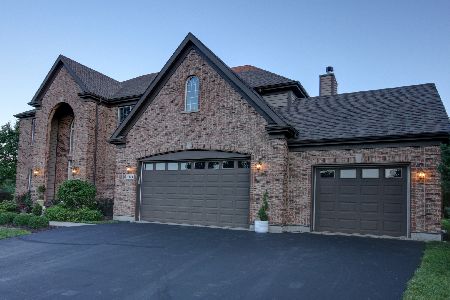14 Springbrook Lane, Algonquin, Illinois 60102
$467,500
|
Sold
|
|
| Status: | Closed |
| Sqft: | 3,684 |
| Cost/Sqft: | $136 |
| Beds: | 4 |
| Baths: | 3 |
| Year Built: | 2006 |
| Property Taxes: | $11,999 |
| Days On Market: | 3863 |
| Lot Size: | 0,35 |
Description
Beautiful custom home w/best views in the neighborhood. Spectacular open floor plan featuring 2-story foyer & great room. 5" solid Mahogany floors throughout, cherry cabinets, new SS appliances. Granite bathrooms, new custom California Closets. Full walk-out basement 2000+sq/ft. Sprinkler system, high-end water softener, RO water system. New roof, gutters, & ext. paint/stain in 2014. Move in condition.
Property Specifics
| Single Family | |
| — | |
| — | |
| 2006 | |
| Walkout | |
| — | |
| No | |
| 0.35 |
| Mc Henry | |
| Fairway View Estates | |
| 50 / Monthly | |
| Other | |
| Public | |
| Public Sewer | |
| 08928903 | |
| 1930303033 |
Nearby Schools
| NAME: | DISTRICT: | DISTANCE: | |
|---|---|---|---|
|
Grade School
Lincoln Prairie Elementary Schoo |
300 | — | |
|
Middle School
Westfield Community School |
300 | Not in DB | |
|
High School
H D Jacobs High School |
300 | Not in DB | |
Property History
| DATE: | EVENT: | PRICE: | SOURCE: |
|---|---|---|---|
| 3 Nov, 2015 | Sold | $467,500 | MRED MLS |
| 14 Sep, 2015 | Under contract | $499,900 | MRED MLS |
| — | Last price change | $509,900 | MRED MLS |
| 20 May, 2015 | Listed for sale | $524,900 | MRED MLS |
Room Specifics
Total Bedrooms: 4
Bedrooms Above Ground: 4
Bedrooms Below Ground: 0
Dimensions: —
Floor Type: Hardwood
Dimensions: —
Floor Type: Hardwood
Dimensions: —
Floor Type: Hardwood
Full Bathrooms: 3
Bathroom Amenities: Separate Shower,Double Sink,Double Shower
Bathroom in Basement: 0
Rooms: Breakfast Room,Deck,Foyer,Office
Basement Description: Unfinished
Other Specifics
| 3 | |
| Concrete Perimeter | |
| — | |
| Deck, Patio | |
| Cul-De-Sac,Nature Preserve Adjacent,Landscaped,Pond(s),Wooded | |
| 91X153 | |
| Dormer,Unfinished | |
| Full | |
| Vaulted/Cathedral Ceilings, Hardwood Floors, First Floor Laundry | |
| Double Oven, Microwave, Dishwasher, Refrigerator, Freezer, Washer, Dryer, Disposal, Stainless Steel Appliance(s), Wine Refrigerator | |
| Not in DB | |
| — | |
| — | |
| — | |
| Wood Burning |
Tax History
| Year | Property Taxes |
|---|---|
| 2015 | $11,999 |
Contact Agent
Nearby Similar Homes
Nearby Sold Comparables
Contact Agent
Listing Provided By
Christopher Titcomb











