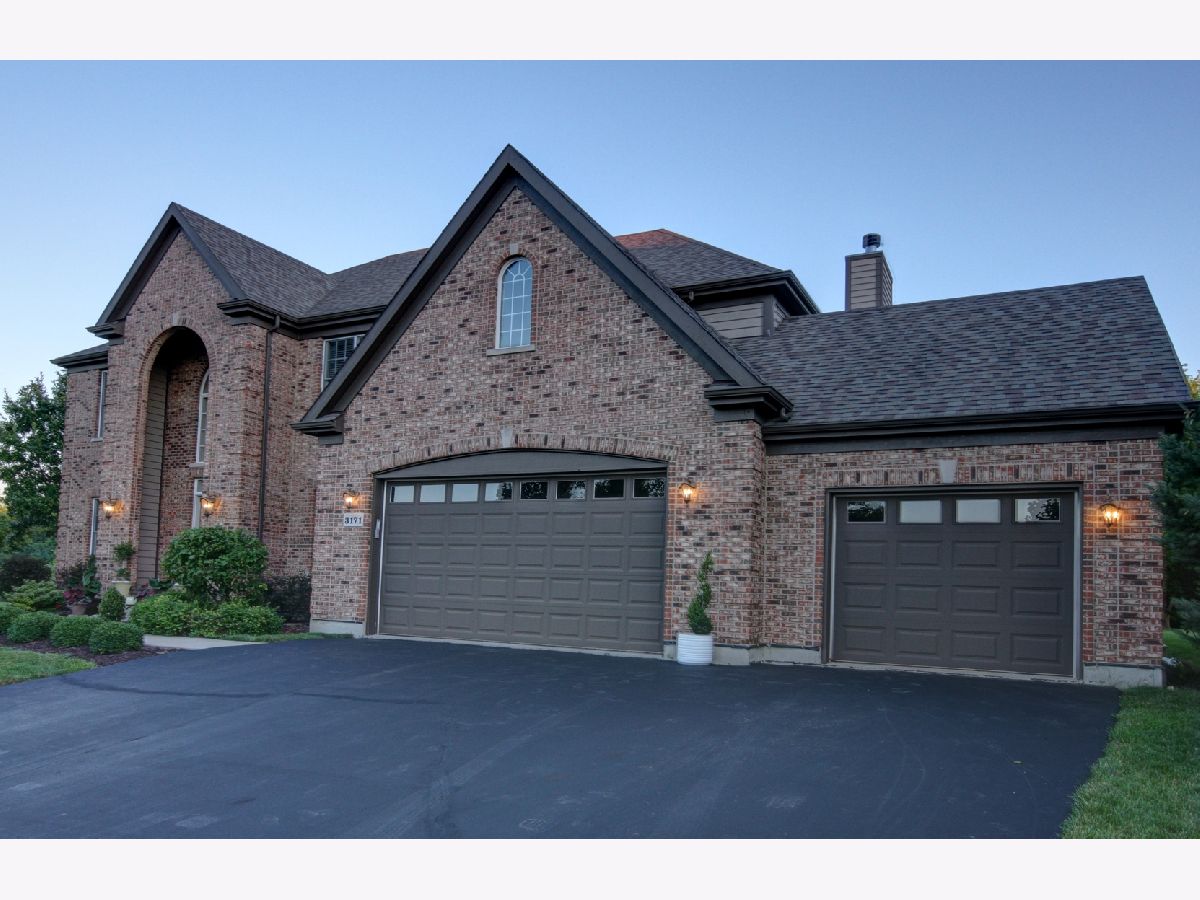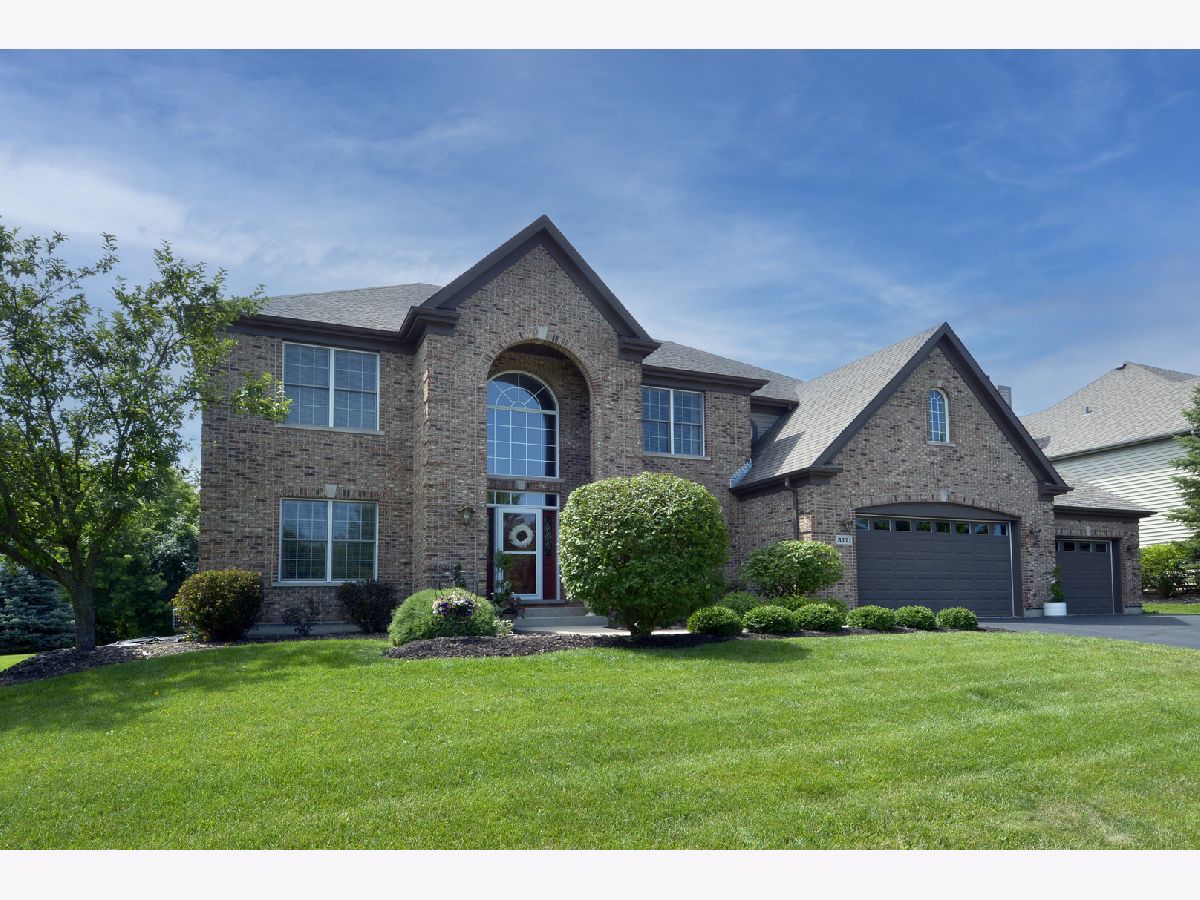3171 Nottingham Drive, Algonquin, Illinois 60102
$520,000
|
Sold
|
|
| Status: | Closed |
| Sqft: | 3,847 |
| Cost/Sqft: | $143 |
| Beds: | 4 |
| Baths: | 4 |
| Year Built: | 2006 |
| Property Taxes: | $8,398 |
| Days On Market: | 1239 |
| Lot Size: | 0,34 |
Description
***PRICE REDUCTION*** Custom Executive Home with OVER 3,800 sq ft of living space on this premium lot in **Fairway View Estates.** Complete Rehab. Freshly painted and move in ready. Gourmet kitchen has quartz countertops, custom Kraftmaid cabinetry, all new PROFESSIONAL grade LG Studio and Bosch appliances, warming drawer & eat-in area with sliding doors to generously-sized deck and screened-in porch area. Wet bar has built in wine chiller & quartz countertop. Dual staircase leads to four bedrooms (Jack 'n Jill bathroom between two bdrms and 4th bedroom has ensuite full bathroom.) Primary bedroom has cathedral ceiling, TWO walk-in closets and luxury 5-piece attached bathroom. Two-story family room. PREMIUM HARDWOOD & tile floors throughout main level. Home has TANKLESS WATER HEATER, owned water softener, whole house water filter, and ELECTRONIC AIR FILTRATION SYSTEMS attached to the dual-zone heating and cooling (TWO central a/c units and TWO furnaces -- never buy another air filter). Full Basement with high ceilings is ready-to-finish with rough-in for 4th bathroom (finish the 1,915 sq ft and you'll have close to 6,000 square feet of living space). Front entry is equipped with HALO Wifi deadbolt, Ring doorbell and includes Nest thermostat. Backs up to Woods Creek. Near shopping and walk to local library and high school. Low HOA fee (about $54 per month (or $650 annually)).
Property Specifics
| Single Family | |
| — | |
| — | |
| 2006 | |
| — | |
| PLANTATION II | |
| No | |
| 0.34 |
| Mc Henry | |
| Fairway View Estates | |
| 650 / Annual | |
| — | |
| — | |
| — | |
| 11623730 | |
| 1930303023 |
Nearby Schools
| NAME: | DISTRICT: | DISTANCE: | |
|---|---|---|---|
|
Grade School
Lincoln Prairie Elementary Schoo |
300 | — | |
|
Middle School
Westfield Community School |
300 | Not in DB | |
|
High School
H D Jacobs High School |
300 | Not in DB | |
Property History
| DATE: | EVENT: | PRICE: | SOURCE: |
|---|---|---|---|
| 28 Oct, 2019 | Sold | $278,775 | MRED MLS |
| 10 Oct, 2019 | Under contract | $340,000 | MRED MLS |
| — | Last price change | $340,000 | MRED MLS |
| 1 Oct, 2019 | Listed for sale | $340,000 | MRED MLS |
| 21 Nov, 2022 | Sold | $520,000 | MRED MLS |
| 29 Oct, 2022 | Under contract | $548,373 | MRED MLS |
| — | Last price change | $569,356 | MRED MLS |
| 7 Sep, 2022 | Listed for sale | $584,900 | MRED MLS |


Room Specifics
Total Bedrooms: 4
Bedrooms Above Ground: 4
Bedrooms Below Ground: 0
Dimensions: —
Floor Type: —
Dimensions: —
Floor Type: —
Dimensions: —
Floor Type: —
Full Bathrooms: 4
Bathroom Amenities: Garden Tub
Bathroom in Basement: 0
Rooms: —
Basement Description: Unfinished
Other Specifics
| 3 | |
| — | |
| Asphalt | |
| — | |
| — | |
| 15321 | |
| Unfinished | |
| — | |
| — | |
| — | |
| Not in DB | |
| — | |
| — | |
| — | |
| — |
Tax History
| Year | Property Taxes |
|---|---|
| 2019 | $13,160 |
| 2022 | $8,398 |
Contact Agent
Nearby Similar Homes
Nearby Sold Comparables
Contact Agent
Listing Provided By
American International Realty









