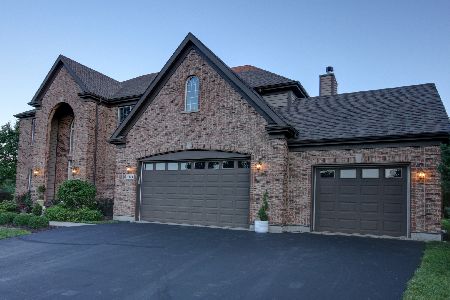18 Springbrook Lane, Algonquin, Illinois 60102
$449,000
|
Sold
|
|
| Status: | Closed |
| Sqft: | 4,200 |
| Cost/Sqft: | $119 |
| Beds: | 4 |
| Baths: | 5 |
| Year Built: | 2006 |
| Property Taxes: | $17,752 |
| Days On Market: | 2107 |
| Lot Size: | 0,34 |
Description
*ATTENTION* TAXES HAS BEEN LOWERED, NEW TAX AMOUNT WILL BE AROUND 13,500$ IMPRESSIVE BOTH INSIDE AND OUT! EVERYTHING WAS UPDATED WITHIN TWO WEEKS . LOCATED ON A PRIVATE WOODED LOT THIS STUNNING ALL BRICK & STONE CUSTOM HOME FEATURES GOURMET KTCHN W/TOP OF THE LINE APPL-CATWALK OVERLOOKING THE TWO STRY FAM RM W/FLR TO CLG STONE FRPL-1ST FLR DEN-HRDWD FLRS-DUAL STAIRCASE-MSTR SUITE W/GORGEOUS LUX BTH-J&J BTH-4TH BDRM W/PRIVATE BTH-FNSHD WO BSMT W/9 FT CLGS/LOTS OF STRGE-HEATED GRGE- STAMPED CONCRETE DRIVEWAY-DECK-PATIO-UNBELIEVABLE!
Property Specifics
| Single Family | |
| — | |
| Contemporary | |
| 2006 | |
| Walkout | |
| CUSTOM | |
| No | |
| 0.34 |
| Mc Henry | |
| Fairway View Estates | |
| 50 / Monthly | |
| Other | |
| Public | |
| Public Sewer | |
| 10696778 | |
| 1930303035 |
Nearby Schools
| NAME: | DISTRICT: | DISTANCE: | |
|---|---|---|---|
|
Grade School
Lincoln Prairie Elementary Schoo |
300 | — | |
|
Middle School
Westfield Community School |
300 | Not in DB | |
|
High School
H D Jacobs High School |
300 | Not in DB | |
Property History
| DATE: | EVENT: | PRICE: | SOURCE: |
|---|---|---|---|
| 12 Jun, 2013 | Sold | $600,000 | MRED MLS |
| 17 Mar, 2013 | Under contract | $649,900 | MRED MLS |
| 24 Jan, 2013 | Listed for sale | $649,900 | MRED MLS |
| 23 Sep, 2019 | Sold | $369,900 | MRED MLS |
| 3 Jun, 2019 | Under contract | $369,900 | MRED MLS |
| 13 May, 2019 | Listed for sale | $369,900 | MRED MLS |
| 26 May, 2020 | Sold | $449,000 | MRED MLS |
| 13 May, 2020 | Under contract | $499,000 | MRED MLS |
| 23 Apr, 2020 | Listed for sale | $499,000 | MRED MLS |
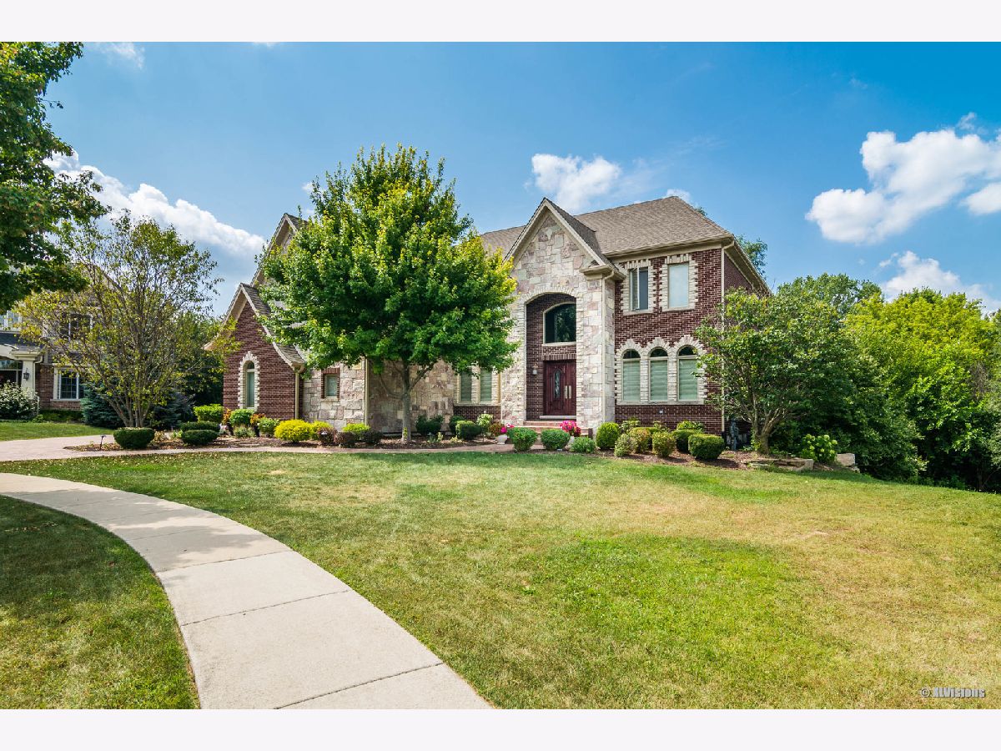
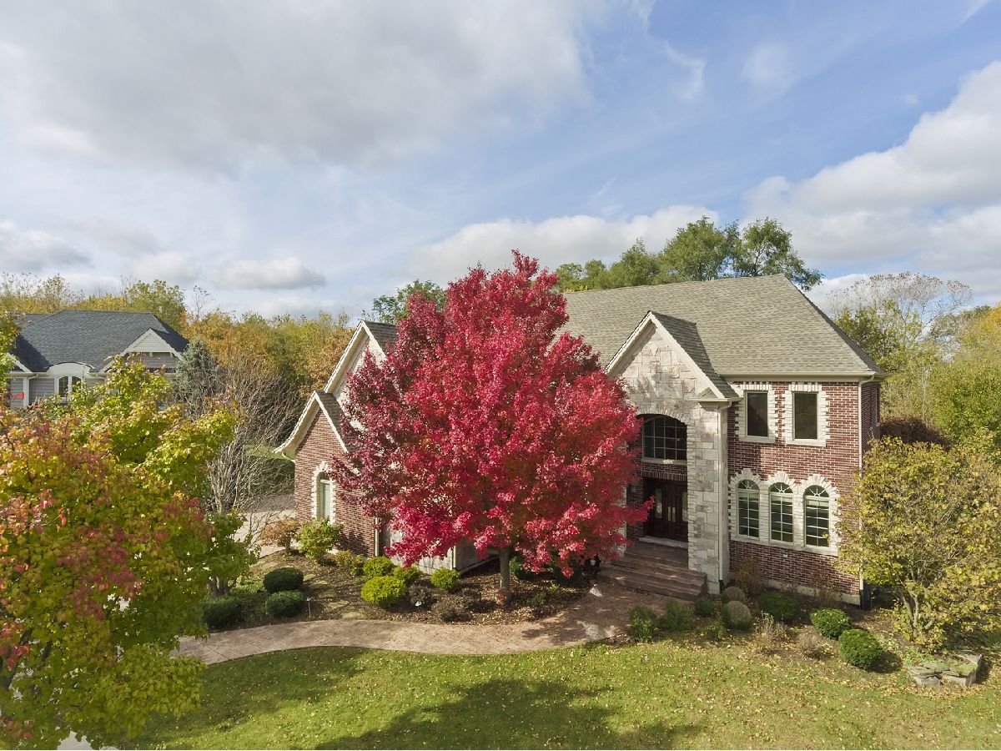
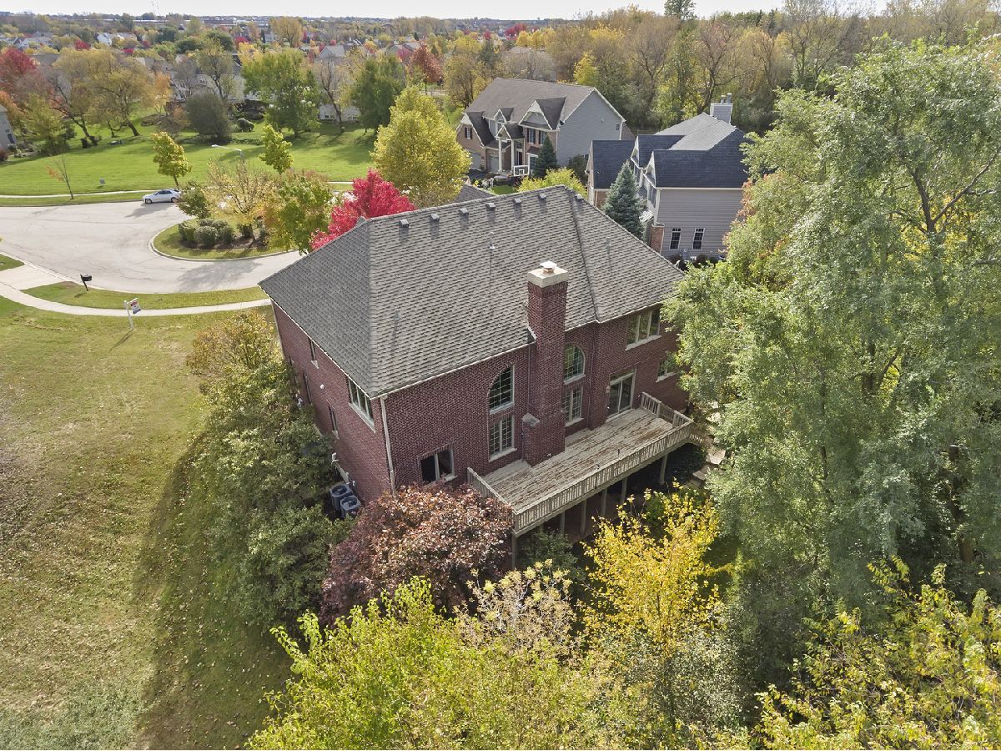
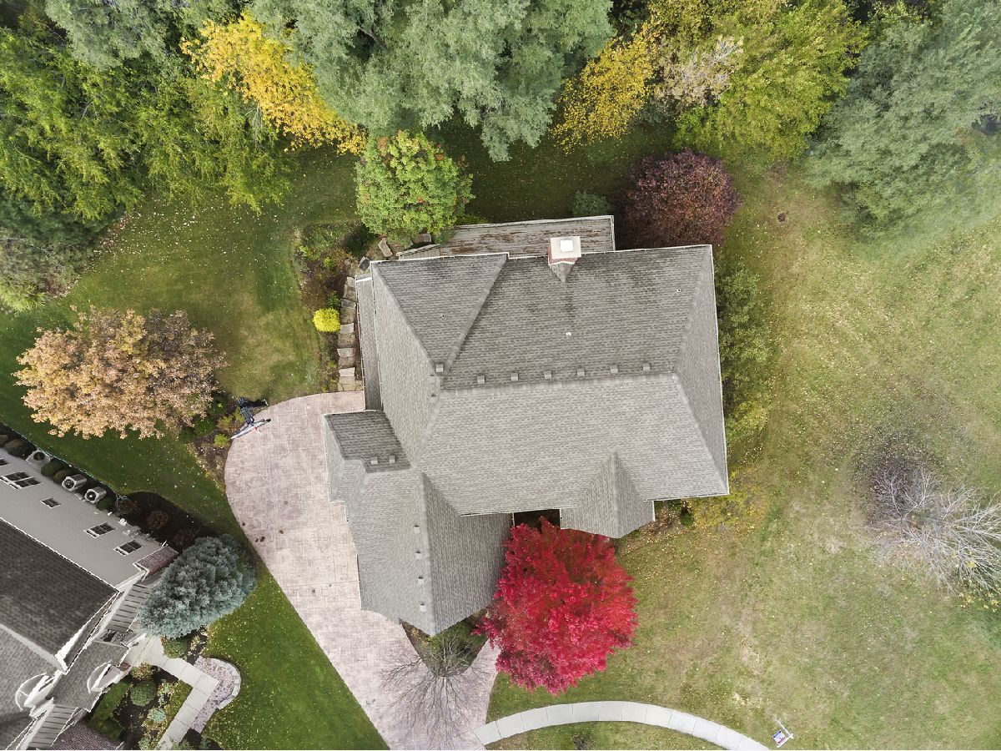








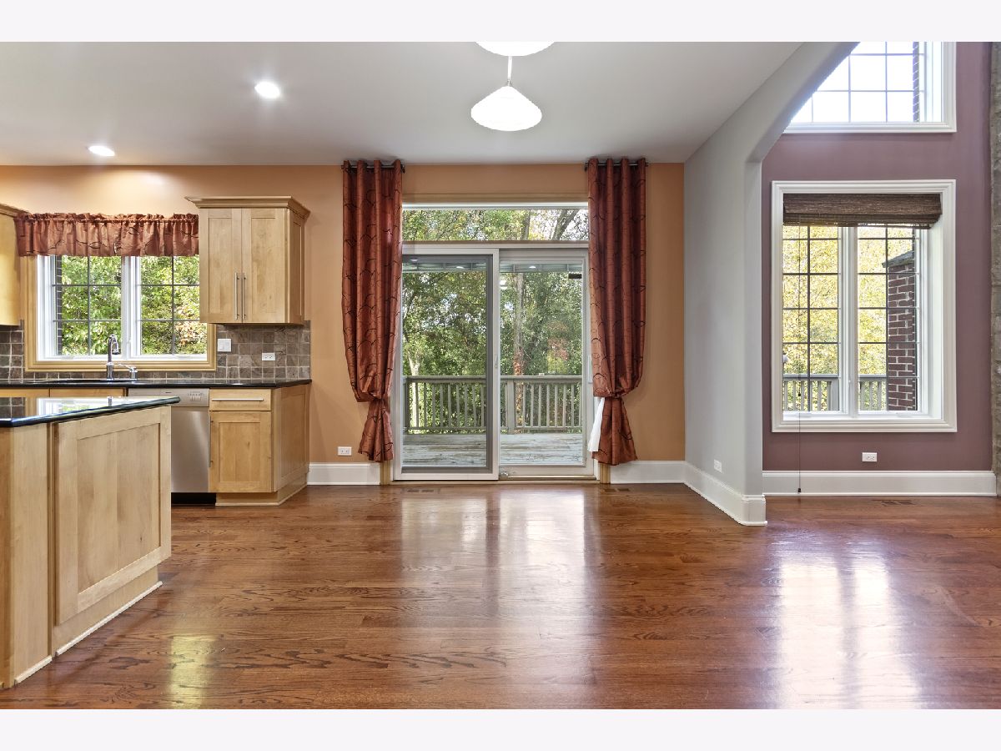


















Room Specifics
Total Bedrooms: 4
Bedrooms Above Ground: 4
Bedrooms Below Ground: 0
Dimensions: —
Floor Type: Carpet
Dimensions: —
Floor Type: Carpet
Dimensions: —
Floor Type: Carpet
Full Bathrooms: 5
Bathroom Amenities: Whirlpool,Separate Shower,Double Sink
Bathroom in Basement: 1
Rooms: Den,Foyer,Game Room,Recreation Room
Basement Description: Finished
Other Specifics
| 3 | |
| Concrete Perimeter | |
| Concrete | |
| Deck, Patio | |
| Cul-De-Sac,Landscaped,Wooded | |
| 14031 | |
| — | |
| Full | |
| Vaulted/Cathedral Ceilings, Hardwood Floors, In-Law Arrangement, First Floor Laundry | |
| Double Oven, Microwave, Dishwasher, Refrigerator, Washer, Dryer, Disposal, Stainless Steel Appliance(s) | |
| Not in DB | |
| Park, Curbs, Street Lights, Street Paved | |
| — | |
| — | |
| Gas Log, Gas Starter |
Tax History
| Year | Property Taxes |
|---|---|
| 2013 | $14,753 |
| 2019 | $17,473 |
| 2020 | $17,752 |
Contact Agent
Nearby Similar Homes
Nearby Sold Comparables
Contact Agent
Listing Provided By
Re/Max Landmark







