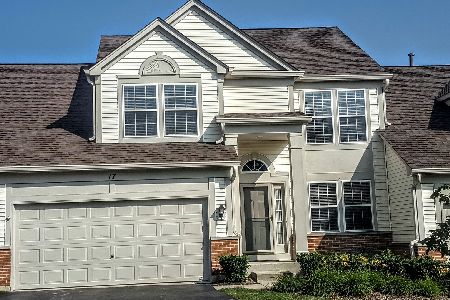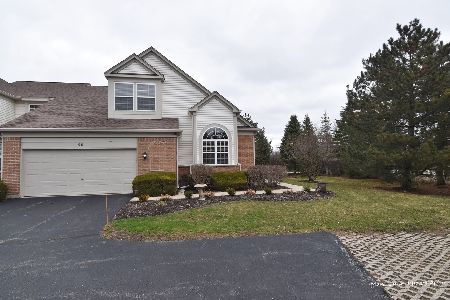14 Waterfront Court, Algonquin, Illinois 60102
$312,000
|
Sold
|
|
| Status: | Closed |
| Sqft: | 1,672 |
| Cost/Sqft: | $167 |
| Beds: | 4 |
| Baths: | 3 |
| Year Built: | 2000 |
| Property Taxes: | $6,141 |
| Days On Market: | 1818 |
| Lot Size: | 0,00 |
Description
Run! Don't walk as this Townhouse is absolutely stunning!!! Work is done with love, passion, high quality, and expensive updates. Owners never thought they will be moving, so here's your one time chance to own this beauty. Gorgeous kitchen with brand new Stainless Steel Samsung appliances, sink disposal, granite counters, backsplash, island, pantry, fixture, ceramic tile flooring. Barn door to the laundry room with new washer/dryer and extra closet. New Oak Hardwood floors on 2nd level. New striking bathrooms, new all closet doors. Exposed wood walls. Stone surround fireplace. Closet organizers, new light fixtures throughout. 2nd floor features 3 bedrooms 2 baths. 1st-floor features kitchen, dining room, living room, powder room, laundry room and 4th bedroom that is used as an office. Full unfinished basement if you need more space! 2 car garage and gated community. The water flirtation system in the basement is excluded.
Property Specifics
| Condos/Townhomes | |
| 2 | |
| — | |
| 2000 | |
| Full | |
| FITZGERALD | |
| No | |
| — |
| Mc Henry | |
| Creekside Villas | |
| 225 / Monthly | |
| Parking,Insurance,Security,Exterior Maintenance,Lawn Care,Snow Removal | |
| Public | |
| Public Sewer | |
| 10987968 | |
| 1930451033 |
Nearby Schools
| NAME: | DISTRICT: | DISTANCE: | |
|---|---|---|---|
|
Grade School
Neubert Elementary School |
300 | — | |
|
Middle School
Westfield Community School |
300 | Not in DB | |
|
High School
H D Jacobs High School |
300 | Not in DB | |
Property History
| DATE: | EVENT: | PRICE: | SOURCE: |
|---|---|---|---|
| 12 Mar, 2021 | Sold | $312,000 | MRED MLS |
| 7 Feb, 2021 | Under contract | $279,900 | MRED MLS |
| 5 Feb, 2021 | Listed for sale | $279,900 | MRED MLS |
































Room Specifics
Total Bedrooms: 4
Bedrooms Above Ground: 4
Bedrooms Below Ground: 0
Dimensions: —
Floor Type: Hardwood
Dimensions: —
Floor Type: Hardwood
Dimensions: —
Floor Type: Hardwood
Full Bathrooms: 3
Bathroom Amenities: Separate Shower,Double Sink,Full Body Spray Shower,Soaking Tub
Bathroom in Basement: 0
Rooms: Deck,Pantry
Basement Description: Unfinished
Other Specifics
| 2 | |
| Concrete Perimeter | |
| Asphalt | |
| Deck, Storms/Screens, End Unit | |
| Common Grounds,Cul-De-Sac,Landscaped | |
| 41X65 | |
| — | |
| Full | |
| Vaulted/Cathedral Ceilings, Hardwood Floors, First Floor Laundry, Walk-In Closet(s) | |
| Range, Microwave, Dishwasher, Refrigerator, Washer, Dryer, Disposal, Stainless Steel Appliance(s) | |
| Not in DB | |
| — | |
| — | |
| — | |
| Wood Burning, Attached Fireplace Doors/Screen, Gas Starter |
Tax History
| Year | Property Taxes |
|---|---|
| 2021 | $6,141 |
Contact Agent
Nearby Similar Homes
Nearby Sold Comparables
Contact Agent
Listing Provided By
Exit Realty Redefined







