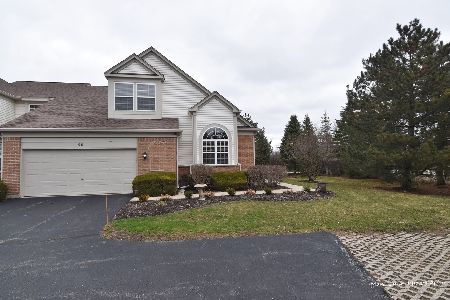17 Waterfront Court, Algonquin, Illinois 60102
$405,000
|
Sold
|
|
| Status: | Closed |
| Sqft: | 1,956 |
| Cost/Sqft: | $207 |
| Beds: | 3 |
| Baths: | 4 |
| Year Built: | 2001 |
| Property Taxes: | $7,785 |
| Days On Market: | 883 |
| Lot Size: | 0,00 |
Description
* GATED COMMUNITY only 88 Units - PHASE 1 many FEATURES not in Phase 2 & 3* STUNNING & SPACIOUS LAYOUT * "ALMOST EVERYTHING is NEW in AUGUST 2023 " * 2 STORY FOYER & GREAT ROOM with FLOOR to CEILING WINDOWS and a "WOOD BURNING" FIREPLACE * 1ST FLOOR VAULTED MASTER boasts a DELUXE BATH with Large SOAKING TUB, SEPARATE SHOWER & DOUBLE SINKS - check out the HUGE WALK in CLOSET * KITCHEN features "NEW":STAINLESS STEEL APPLIANCES, CRISP WHITE CABINETS, QUARTZ COUNTERS, TILE BACKSPLASH * NEW: CARPET, LAMINATE, LIGHT FIXTURES and WINDOW TREATMENTS Thru' Out * 1st FLOOR LAUNDRY has L G WASHER & DRYER * FINISHED BASEMENT offers an L- SHAPED FAMILY ROOM & GAME ROOM with WET BAR PLUMBING HOOKUP * BONUS ROOM could be a 4th BED ROOM, OFFICE OR PLAY ROOM and 1/2 BATH * BIKE/WALKING PATHS, WETLANDS and FITNESS CENTERS * CONVENIENT to many STORES: GROCERIES, RESTAURANTS & SHOPPING - every type of Store & Restaurant you could want * TRANSPORTATION is easy: TOLLWAY & TRAIN are just minutes away * CEMENT CRAWL IS DRY & INSULATED - PERFECT STORAGE * See DETAILED IMPROVEMENTS and DISCLOSURES uploaded to MLS * American Home Shield Home Warranty *
Property Specifics
| Condos/Townhomes | |
| 3 | |
| — | |
| 2001 | |
| — | |
| LANCASTER II | |
| No | |
| — |
| Mc Henry | |
| Villas At Creekside | |
| 245 / Monthly | |
| — | |
| — | |
| — | |
| 11854914 | |
| 1930451059 |
Nearby Schools
| NAME: | DISTRICT: | DISTANCE: | |
|---|---|---|---|
|
Grade School
Lincoln Prairie Elementary Schoo |
300 | — | |
|
Middle School
Westfield Community School |
300 | Not in DB | |
|
High School
H D Jacobs High School |
300 | Not in DB | |
Property History
| DATE: | EVENT: | PRICE: | SOURCE: |
|---|---|---|---|
| 29 Sep, 2023 | Sold | $405,000 | MRED MLS |
| 31 Aug, 2023 | Under contract | $405,000 | MRED MLS |
| 29 Aug, 2023 | Listed for sale | $405,000 | MRED MLS |
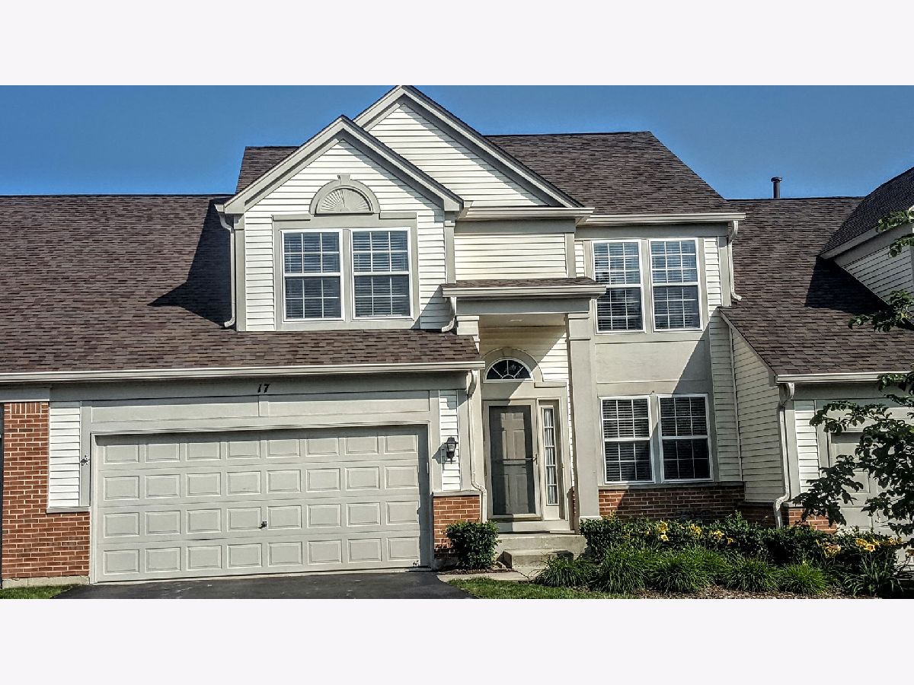
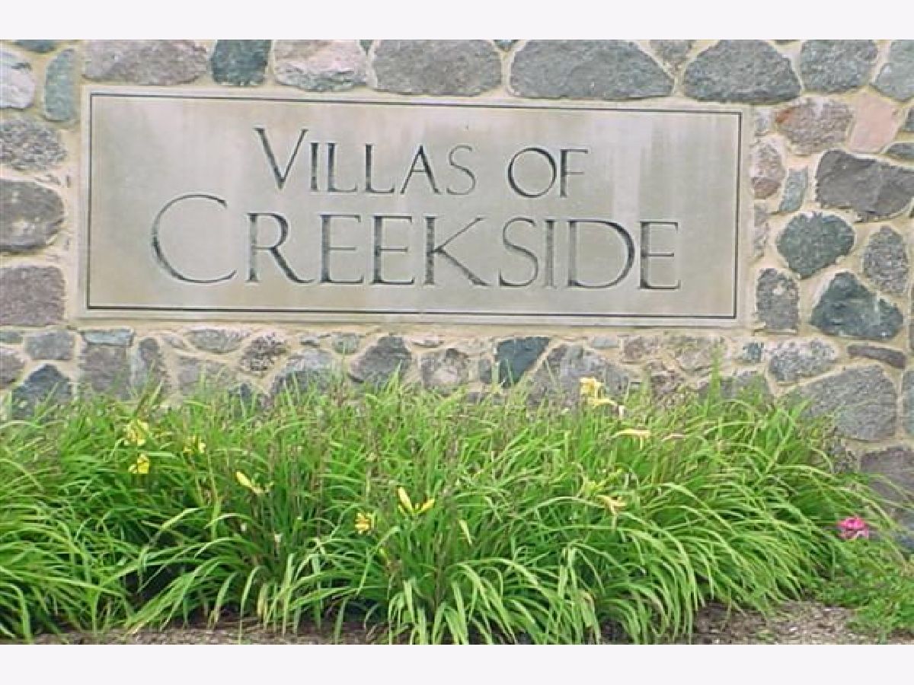
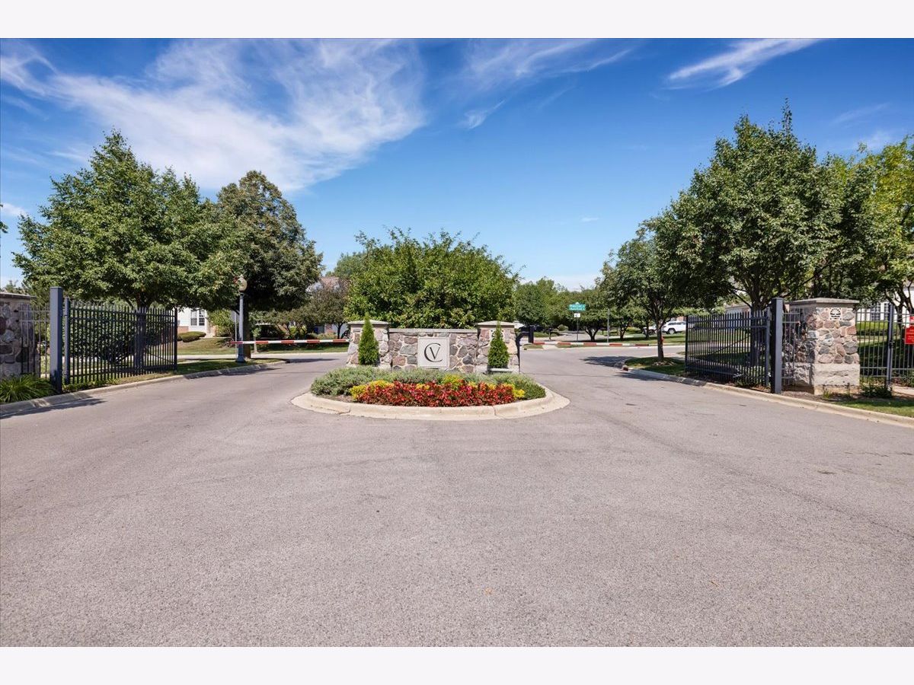
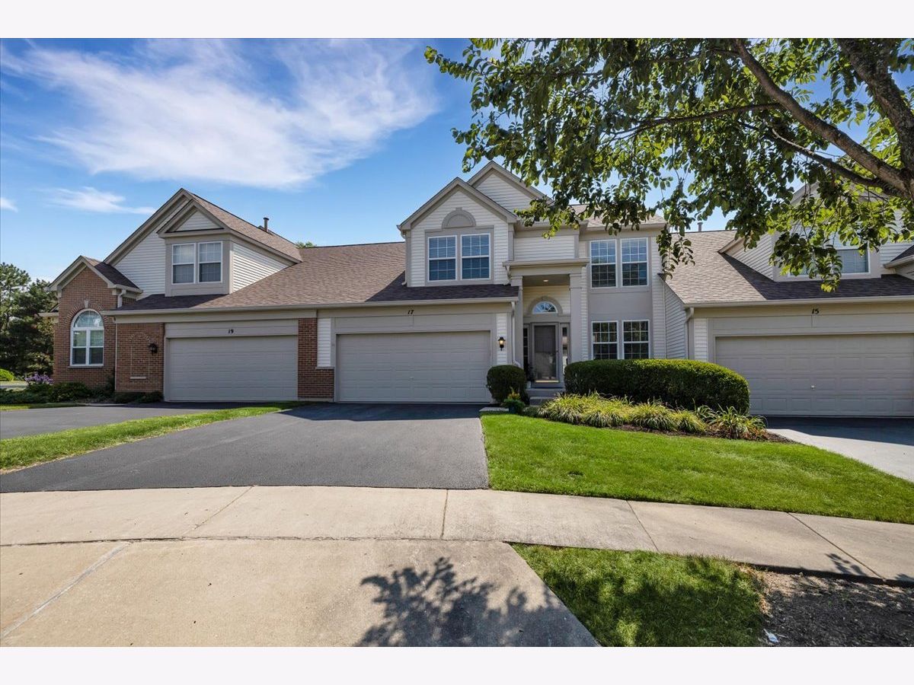
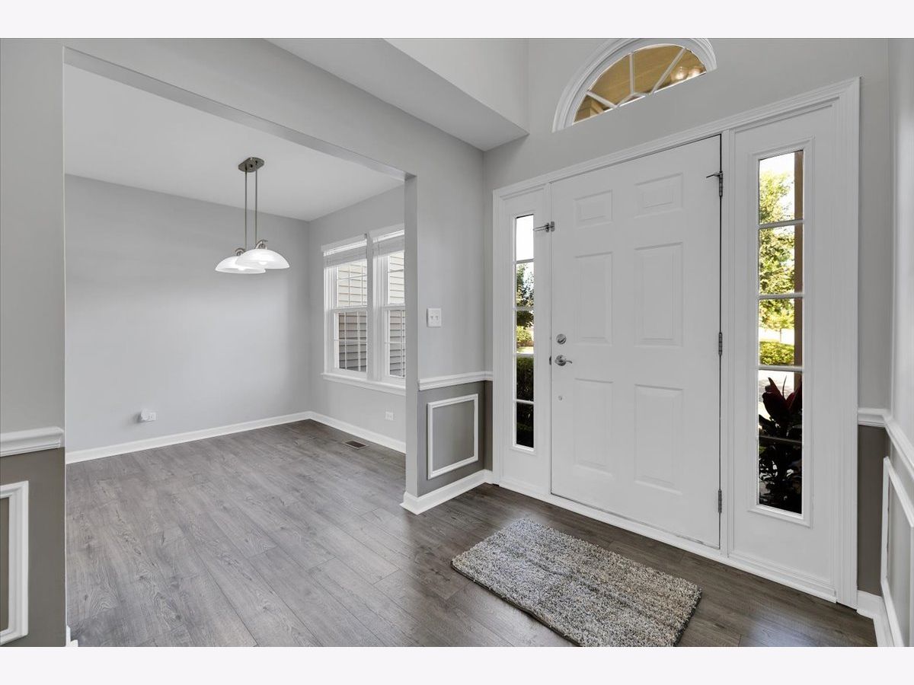







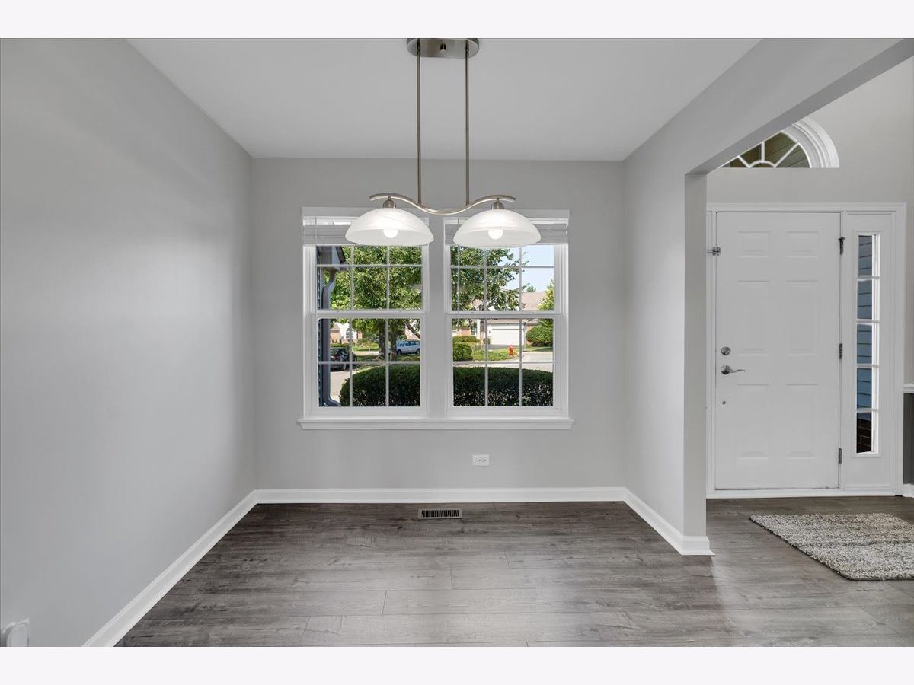





















Room Specifics
Total Bedrooms: 3
Bedrooms Above Ground: 3
Bedrooms Below Ground: 0
Dimensions: —
Floor Type: —
Dimensions: —
Floor Type: —
Full Bathrooms: 4
Bathroom Amenities: Separate Shower,Double Sink,Soaking Tub
Bathroom in Basement: 1
Rooms: —
Basement Description: Finished,Crawl,Egress Window,Rec/Family Area,Storage Space
Other Specifics
| 2 | |
| — | |
| Asphalt | |
| — | |
| — | |
| 38 X 66 | |
| — | |
| — | |
| — | |
| — | |
| Not in DB | |
| — | |
| — | |
| — | |
| — |
Tax History
| Year | Property Taxes |
|---|---|
| 2023 | $7,785 |
Contact Agent
Nearby Similar Homes
Nearby Sold Comparables
Contact Agent
Listing Provided By
Brokerocity Inc




