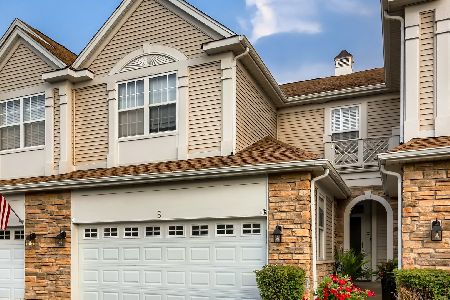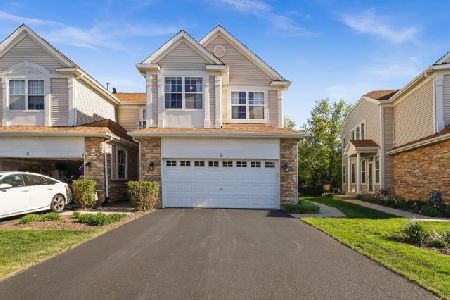20 Waterfront Court, Algonquin, Illinois 60102
$256,500
|
Sold
|
|
| Status: | Closed |
| Sqft: | 1,945 |
| Cost/Sqft: | $139 |
| Beds: | 3 |
| Baths: | 3 |
| Year Built: | 2001 |
| Property Taxes: | $7,009 |
| Days On Market: | 2126 |
| Lot Size: | 0,00 |
Description
YOU WILL KNOW... From the moment you enter the front door... THIS IS THE ONE! Breath taking 2 story great room with fireplace and sliding glass door to back yard. Wonderful open concept with dining room being part of the great room. New light fixtures in dining area and entry. Generous sized kitchen with center island, pantry and space for a table. Kitchen has new lighting, paint and stain. First floor also has a laundry room, office/den and a first floor master bedroom. The master bedroom has a luxury bath and a 6 x 12 walk in closet with new organizers. Windows are embellished with plantation shutters. A half bath completes the first floor with new faucet, light fixtures and new mirror. The second floor has 2 large bedrooms, and a hall bath. There is new carpet on the second level. The wood floors throughout the first floor are stunning. The basement is unfinished. The landscaping is amazing. Private location. Shows like a model home. Rarely available floor plan in gated community. Call today!
Property Specifics
| Condos/Townhomes | |
| 2 | |
| — | |
| 2001 | |
| Full | |
| VANDERBILT | |
| No | |
| — |
| Mc Henry | |
| Creekside Villas | |
| 250 / Monthly | |
| Insurance,Exterior Maintenance,Lawn Care,Snow Removal | |
| Public | |
| Sewer-Storm | |
| 10683105 | |
| 1930451031 |
Property History
| DATE: | EVENT: | PRICE: | SOURCE: |
|---|---|---|---|
| 8 May, 2020 | Sold | $256,500 | MRED MLS |
| 4 Apr, 2020 | Under contract | $269,900 | MRED MLS |
| 3 Apr, 2020 | Listed for sale | $269,900 | MRED MLS |
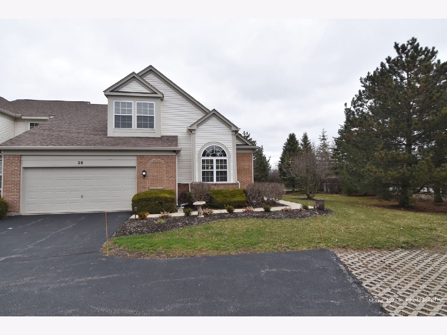
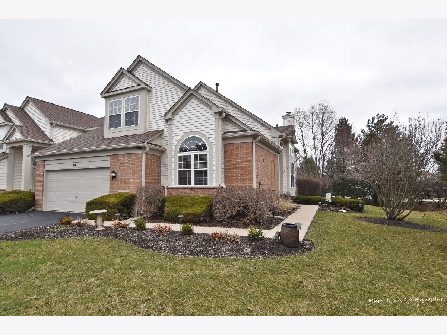
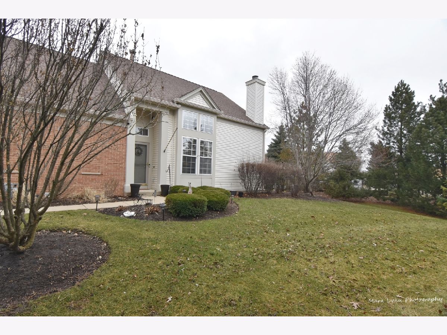
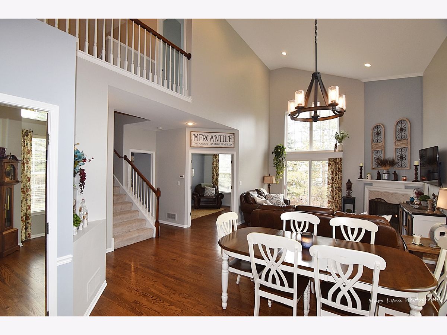
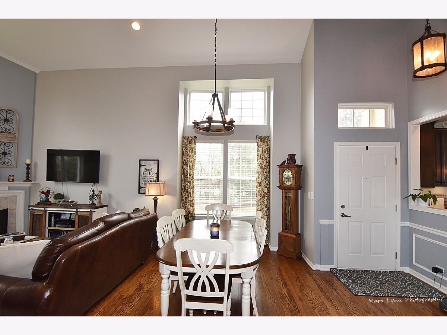

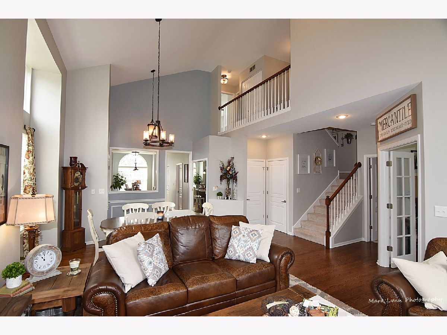
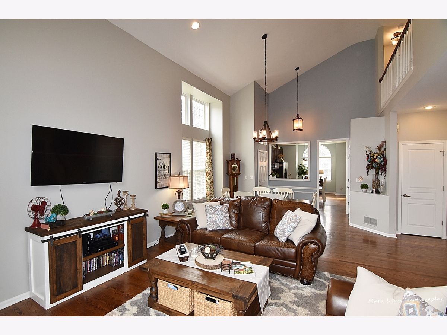
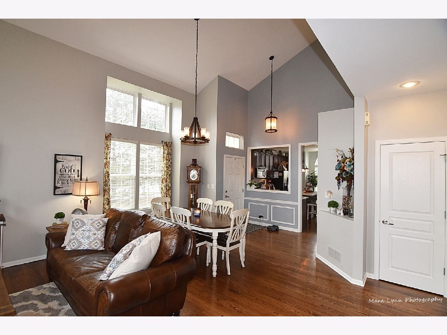
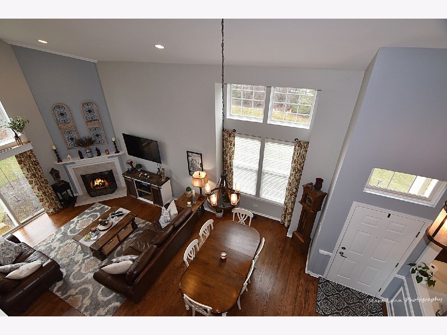
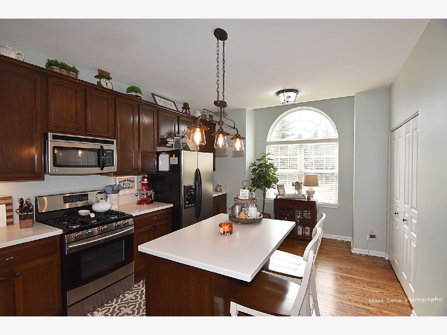

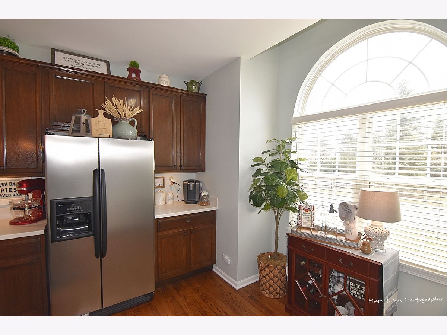
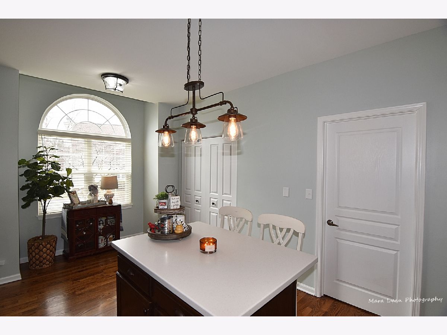

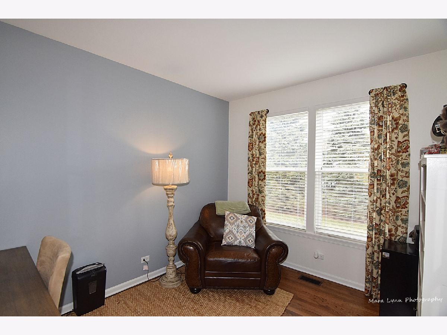
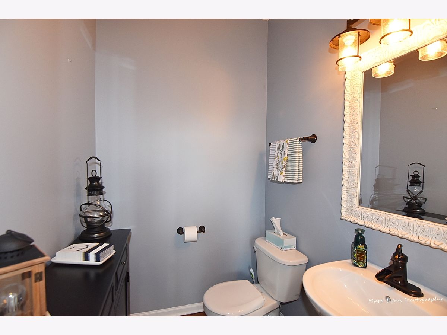
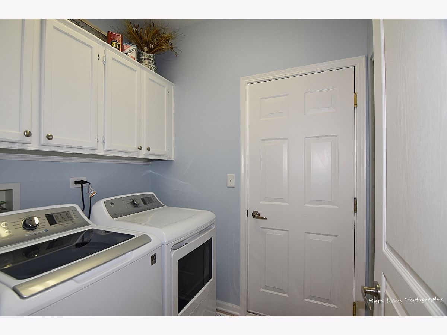
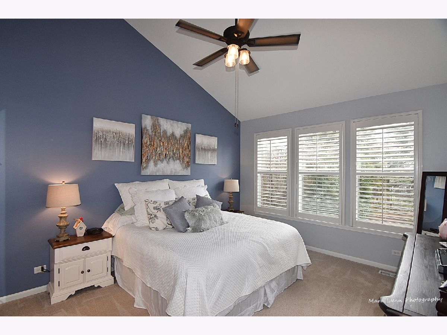
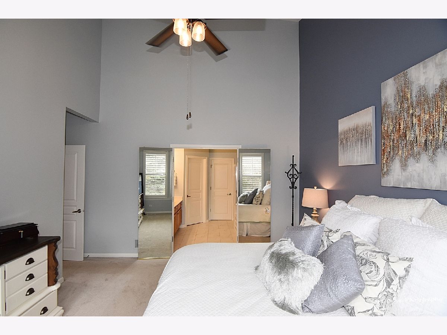
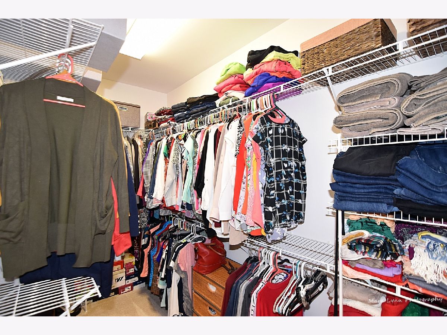
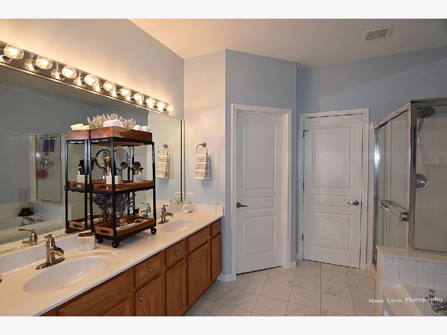

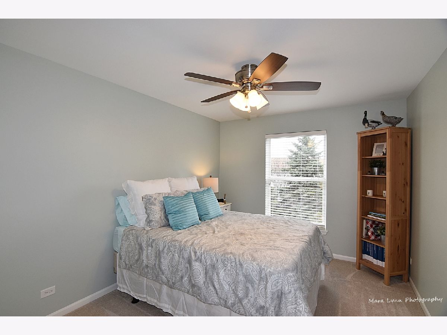
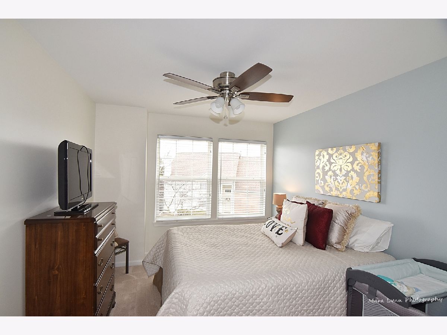
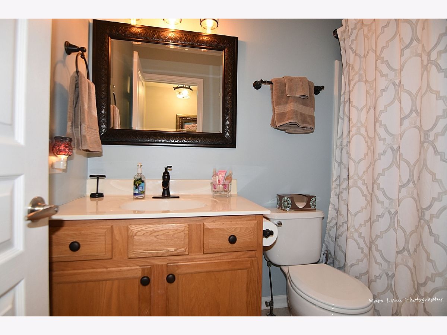
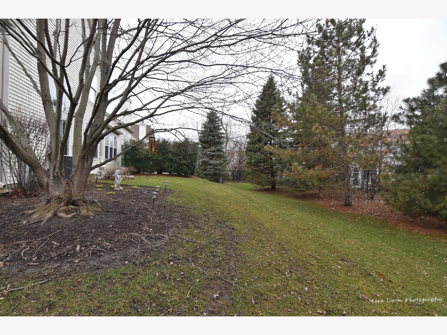
Room Specifics
Total Bedrooms: 3
Bedrooms Above Ground: 3
Bedrooms Below Ground: 0
Dimensions: —
Floor Type: Carpet
Dimensions: —
Floor Type: Carpet
Full Bathrooms: 3
Bathroom Amenities: Separate Shower,Double Sink
Bathroom in Basement: 0
Rooms: Eating Area,Foyer,Library,Walk In Closet
Basement Description: Unfinished
Other Specifics
| 2 | |
| Concrete Perimeter | |
| Asphalt | |
| Storms/Screens, End Unit | |
| Cul-De-Sac,Landscaped | |
| 45X66 | |
| — | |
| Full | |
| Vaulted/Cathedral Ceilings, Hardwood Floors, First Floor Bedroom, First Floor Laundry | |
| Range, Microwave, Dishwasher, Refrigerator, Disposal, Stainless Steel Appliance(s) | |
| Not in DB | |
| — | |
| — | |
| Bike Room/Bike Trails | |
| Wood Burning, Gas Starter |
Tax History
| Year | Property Taxes |
|---|---|
| 2020 | $7,009 |
Contact Agent
Nearby Similar Homes
Nearby Sold Comparables
Contact Agent
Listing Provided By
REMAX Excels




