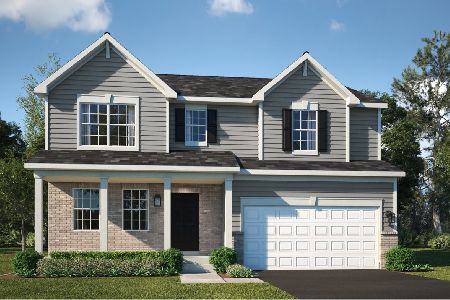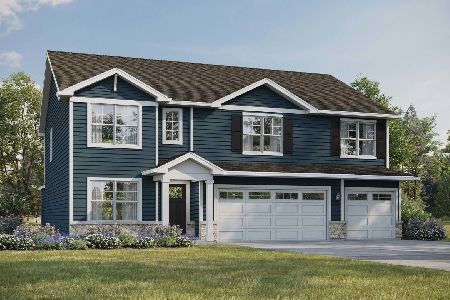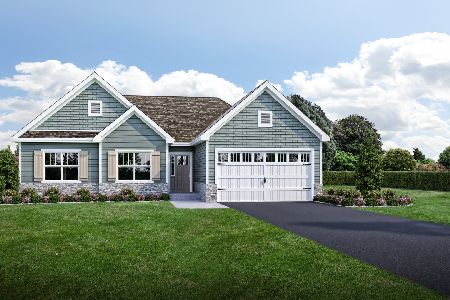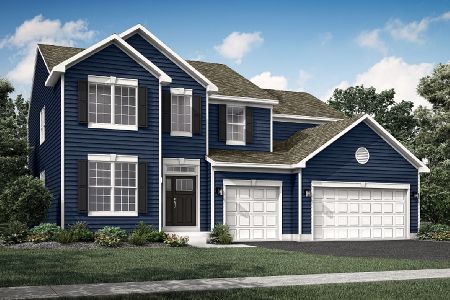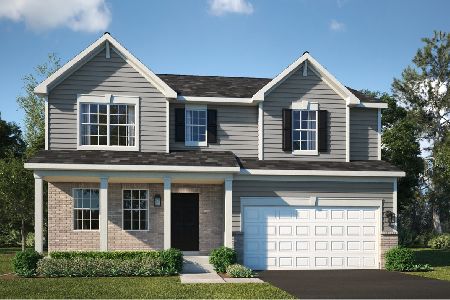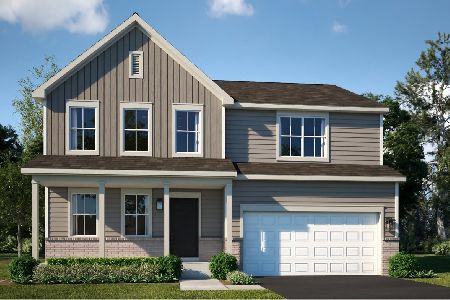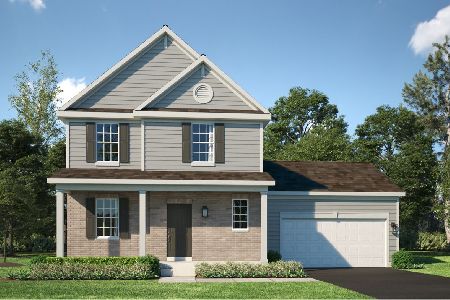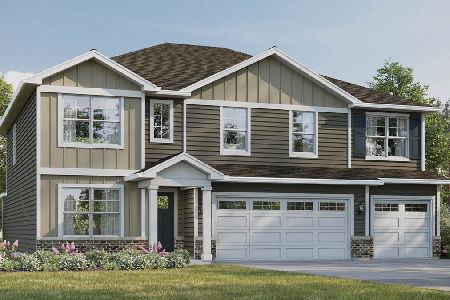14 West Drive, Oswego, Illinois 60543
$299,900
|
Sold
|
|
| Status: | Closed |
| Sqft: | 0 |
| Cost/Sqft: | — |
| Beds: | 3 |
| Baths: | 2 |
| Year Built: | 1954 |
| Property Taxes: | $6,267 |
| Days On Market: | 1501 |
| Lot Size: | 0,68 |
Description
Price reduced! Low taxes & walking distance to downtown Oswego, bike trails, and parks! This 3 to 4 bedroom Oswego Township Ranch sits on a Huge Lot which is almost 3/4 of an acre {0.69 acre MOL}and has been totally renovated.The home welcomes you in via a cozy enclosed front porch. The Kitchen has an open floor plan & offers white shaker cabinetry, Granite Countertops, white subway tile backsplash and Stainless steel appliances. It opens into a Large Dining Room with Gleaming new flooring (2020). The Spacious Living Room is a Step down & offers Lots of Light with oversized windows & a Sliding Glass door that leads to peaceful 3 Season room with a Volume ceiling and a Fireplace. The 1st floor has 3 bedrooms one of which has a SGD to the Outside. In addition to all this, the home has an In Law arrangement in the basement with yet another newer Kitchen (2020) w/butcher block countertop & all appliances. There is also a Spacious Family room and a 4th bedroom in the basement. Both bathrooms were tastefully renovated in 2020. The Massive 3 to 4 car garage (new roof 2020) is quite impressive & measures 39x23 and also has a workshop space or motorcycle space toward the back which measures 39x10 MOL. The long driveway offers lots of parking space for your vehicles or camper. There is also an oversized shed in back of the garage and a large backyard deck.Low township taxes & Low Interest rates make this one EZ on the pocketbook! Great Locale close to the city but has a Country feel. New well was dug in 2021. Come take a look. Call today! Owner is a Real estate broker.
Property Specifics
| Single Family | |
| — | |
| Ranch | |
| 1954 | |
| Partial | |
| — | |
| No | |
| 0.68 |
| Kendall | |
| — | |
| — / Not Applicable | |
| None | |
| Private Well | |
| Septic-Private | |
| 11244551 | |
| 0318328005 |
Property History
| DATE: | EVENT: | PRICE: | SOURCE: |
|---|---|---|---|
| 14 Nov, 2019 | Sold | $138,000 | MRED MLS |
| 23 Oct, 2019 | Under contract | $122,000 | MRED MLS |
| 16 Oct, 2019 | Listed for sale | $122,000 | MRED MLS |
| 24 Nov, 2021 | Sold | $299,900 | MRED MLS |
| 26 Oct, 2021 | Under contract | $299,900 | MRED MLS |
| 12 Oct, 2021 | Listed for sale | $299,900 | MRED MLS |
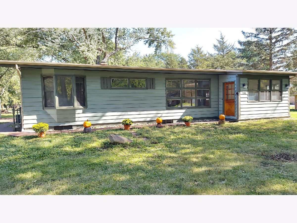
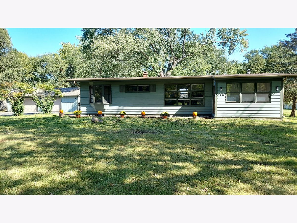
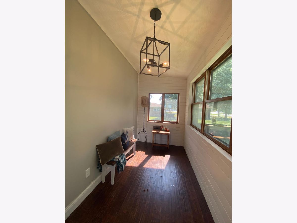
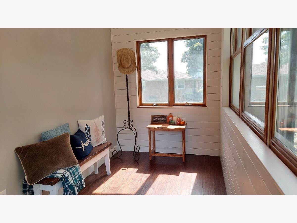
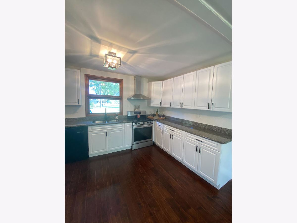
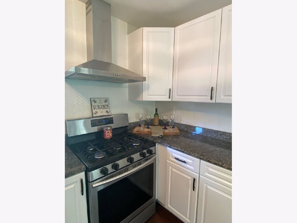
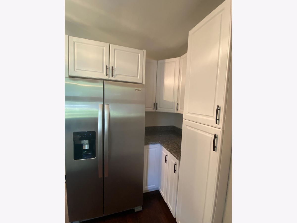
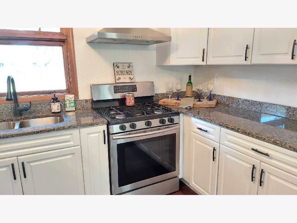
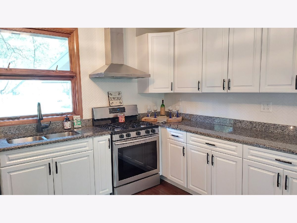
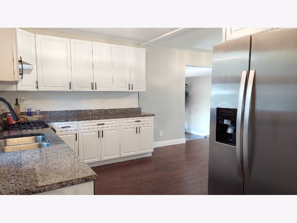
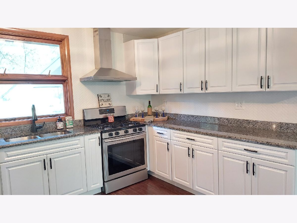
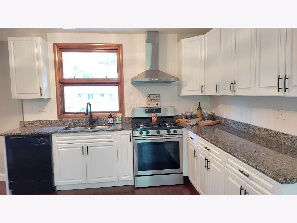
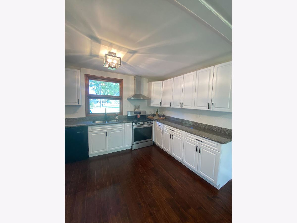
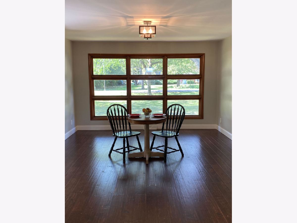
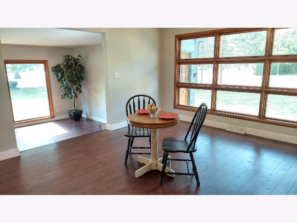
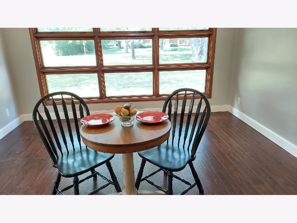
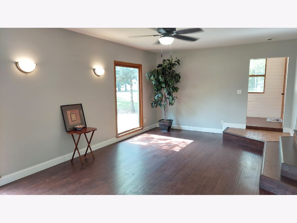
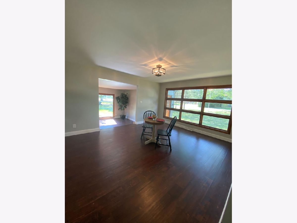
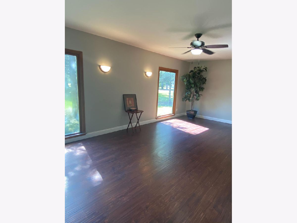
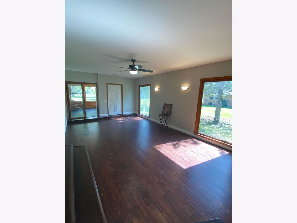
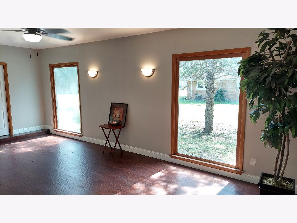
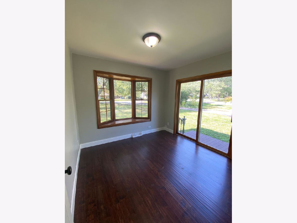
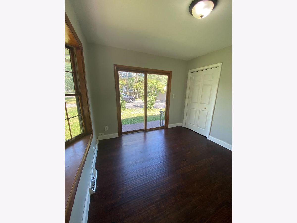
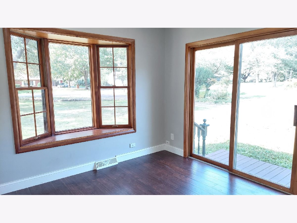
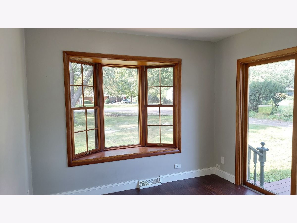
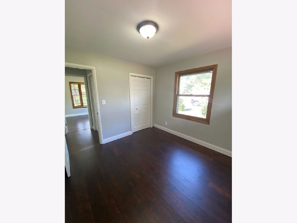
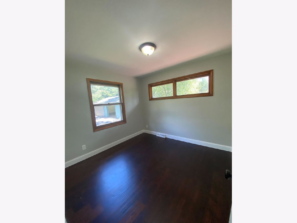
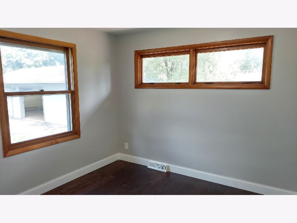
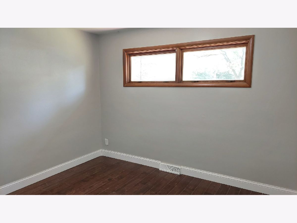
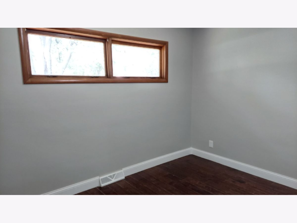
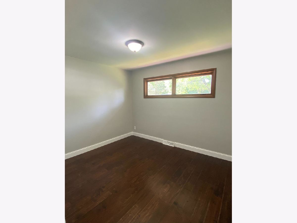
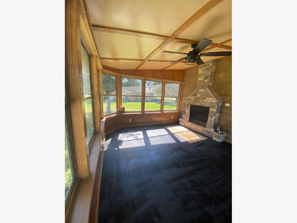
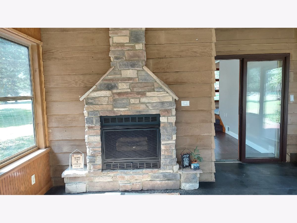
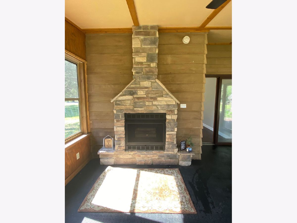
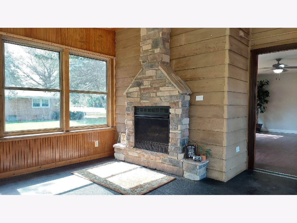
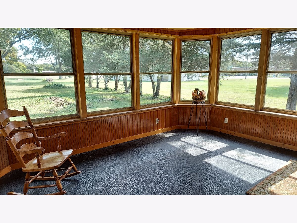
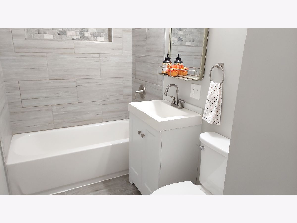
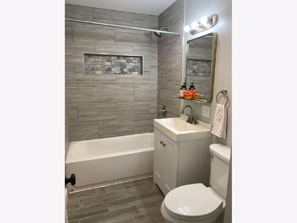
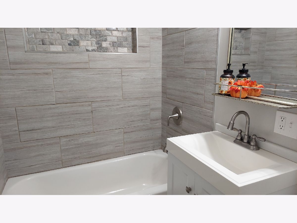
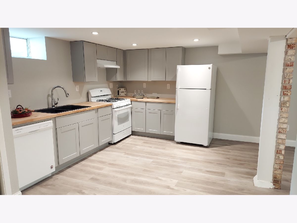
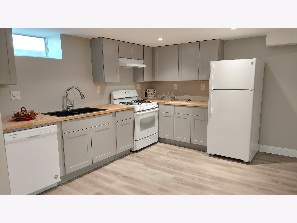
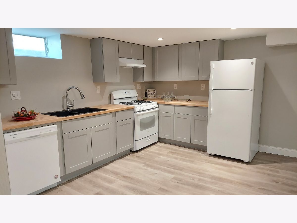
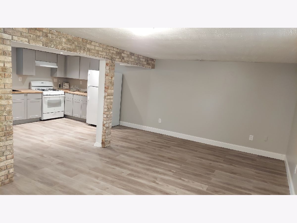
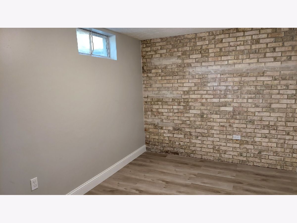
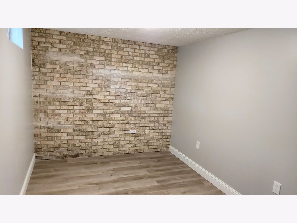
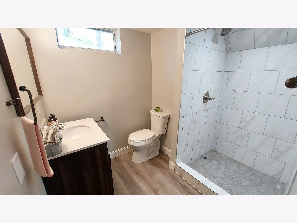
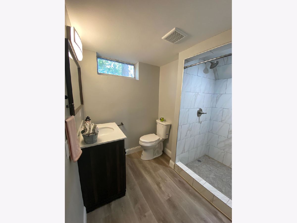
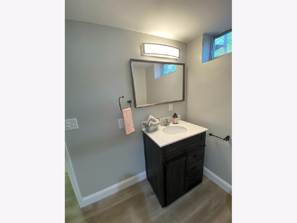
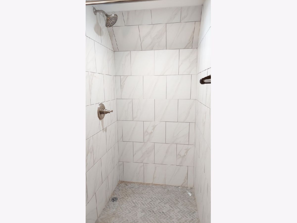
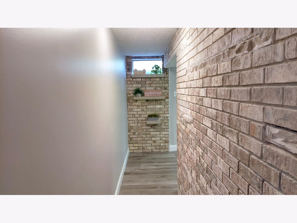
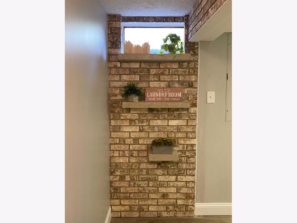
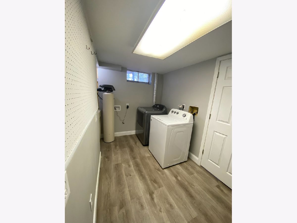
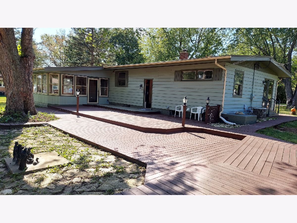
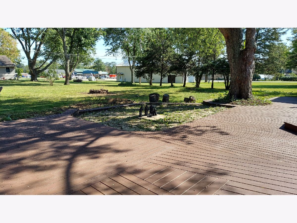
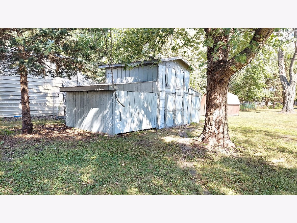
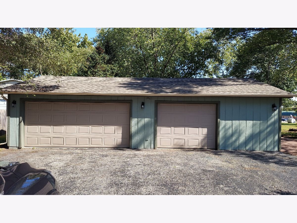
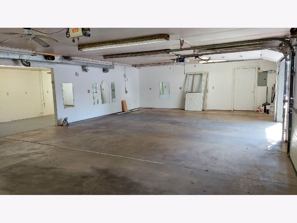
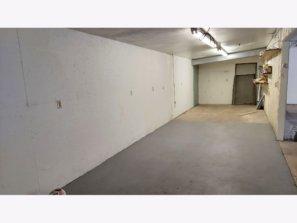
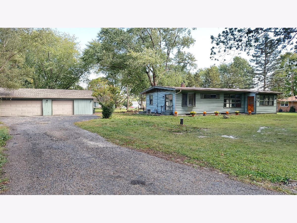
Room Specifics
Total Bedrooms: 4
Bedrooms Above Ground: 3
Bedrooms Below Ground: 1
Dimensions: —
Floor Type: Wood Laminate
Dimensions: —
Floor Type: Wood Laminate
Dimensions: —
Floor Type: Wood Laminate
Full Bathrooms: 2
Bathroom Amenities: —
Bathroom in Basement: 1
Rooms: Enclosed Porch,Sun Room,Kitchen
Basement Description: Finished
Other Specifics
| 3 | |
| Concrete Perimeter | |
| Asphalt | |
| Deck | |
| — | |
| 150 X 200 | |
| — | |
| None | |
| — | |
| Range, Dishwasher, Refrigerator, Washer, Dryer | |
| Not in DB | |
| Street Paved | |
| — | |
| — | |
| — |
Tax History
| Year | Property Taxes |
|---|---|
| 2019 | $6,043 |
| 2021 | $6,267 |
Contact Agent
Nearby Similar Homes
Nearby Sold Comparables
Contact Agent
Listing Provided By
Century 21 Affiliated - Aurora

