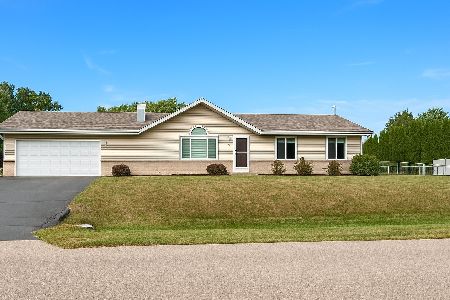14 Woodloch Forest Drive, Rockton, Illinois 61072
$194,000
|
Sold
|
|
| Status: | Closed |
| Sqft: | 2,275 |
| Cost/Sqft: | $86 |
| Beds: | 4 |
| Baths: | 3 |
| Year Built: | 1995 |
| Property Taxes: | $5,626 |
| Days On Market: | 2743 |
| Lot Size: | 0,33 |
Description
Great value for a great home. Charming front wrap around porch. Formal living room and dining room with hardwood floors. Kitchen features oak cabinets, SS sink, table space and ceramic floor. Large family room with hardwood floors, fireplace and sliding door to the deck. Large hall closet with pantry space. A half bath and laundry completes the first level. The upper level boasts 4 family sized bedrooms and a full bathroom complete with linen closet. The Master bedroom features walk-in closet and private bath with separate whirlpool tub and shower as well as skylights. Roof, HWH, Water softener all new within 5 years. Full basement. Great corner lot, nicely landscaped.
Property Specifics
| Single Family | |
| — | |
| — | |
| 1995 | |
| Full | |
| — | |
| No | |
| 0.33 |
| Winnebago | |
| Pinecroft | |
| 0 / Not Applicable | |
| None | |
| Public | |
| Public Sewer | |
| 10022441 | |
| 0419254012 |
Nearby Schools
| NAME: | DISTRICT: | DISTANCE: | |
|---|---|---|---|
|
Grade School
Rockton/whitman Post Elementary |
140 | — | |
|
Middle School
Stephen Mack Middle School |
140 | Not in DB | |
|
High School
Hononegah High School |
207 | Not in DB | |
Property History
| DATE: | EVENT: | PRICE: | SOURCE: |
|---|---|---|---|
| 31 Aug, 2018 | Sold | $194,000 | MRED MLS |
| 23 Jul, 2018 | Under contract | $194,900 | MRED MLS |
| 18 Jul, 2018 | Listed for sale | $194,900 | MRED MLS |
Room Specifics
Total Bedrooms: 4
Bedrooms Above Ground: 4
Bedrooms Below Ground: 0
Dimensions: —
Floor Type: —
Dimensions: —
Floor Type: —
Dimensions: —
Floor Type: —
Full Bathrooms: 3
Bathroom Amenities: Whirlpool,Separate Shower
Bathroom in Basement: 0
Rooms: No additional rooms
Basement Description: Unfinished
Other Specifics
| 2.5 | |
| Concrete Perimeter | |
| Asphalt | |
| Deck | |
| Corner Lot | |
| 127.06X126.90X95.35X128.78 | |
| — | |
| Full | |
| Skylight(s), Hardwood Floors, First Floor Laundry | |
| Range, Microwave, Dishwasher, Refrigerator, Disposal | |
| Not in DB | |
| Street Paved | |
| — | |
| — | |
| Wood Burning |
Tax History
| Year | Property Taxes |
|---|---|
| 2018 | $5,626 |
Contact Agent
Nearby Sold Comparables
Contact Agent
Listing Provided By
Century 21 Affiliated





