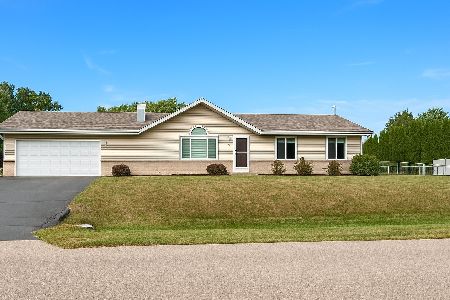25 Fernridge Drive, Rockton, Illinois 61072
$252,000
|
Sold
|
|
| Status: | Closed |
| Sqft: | 2,378 |
| Cost/Sqft: | $105 |
| Beds: | 4 |
| Baths: | 4 |
| Year Built: | 1994 |
| Property Taxes: | $5,402 |
| Days On Market: | 2820 |
| Lot Size: | 0,28 |
Description
Incredible home with absolutely stunning remodel of the main floor kitchen and dining area. White cabinets, apron sink and all new kitchen aide appliances. Quartz counters, tile blacksplash with huge center island/gathering area. All white trim on main level and upstairs. Large master with over sized walk in closet, remodeled master bath and kids bath. Mud room/laundry room on main level, newer carpet, finished LL with 1/2 bath, great floor plan and character thru-out!!
Property Specifics
| Single Family | |
| — | |
| — | |
| 1994 | |
| Full | |
| — | |
| No | |
| 0.28 |
| Winnebago | |
| Pinecroft | |
| 0 / Not Applicable | |
| None | |
| Public | |
| Public Sewer | |
| 09936469 | |
| 0419254005 |
Property History
| DATE: | EVENT: | PRICE: | SOURCE: |
|---|---|---|---|
| 25 Jun, 2018 | Sold | $252,000 | MRED MLS |
| 21 May, 2018 | Under contract | $250,000 | MRED MLS |
| 2 May, 2018 | Listed for sale | $250,000 | MRED MLS |
Room Specifics
Total Bedrooms: 4
Bedrooms Above Ground: 4
Bedrooms Below Ground: 0
Dimensions: —
Floor Type: —
Dimensions: —
Floor Type: —
Dimensions: —
Floor Type: —
Full Bathrooms: 4
Bathroom Amenities: —
Bathroom in Basement: 1
Rooms: Bonus Room
Basement Description: Finished
Other Specifics
| 2.5 | |
| — | |
| — | |
| Deck | |
| — | |
| 81.38X92X132.97X135.86 | |
| — | |
| Full | |
| — | |
| Range, Microwave, Dishwasher, Refrigerator, Disposal | |
| Not in DB | |
| — | |
| — | |
| — | |
| Gas Log |
Tax History
| Year | Property Taxes |
|---|---|
| 2018 | $5,402 |
Contact Agent
Nearby Sold Comparables
Contact Agent
Listing Provided By
Dickerson & Nieman Realtors






