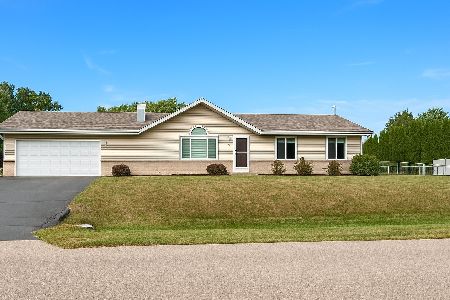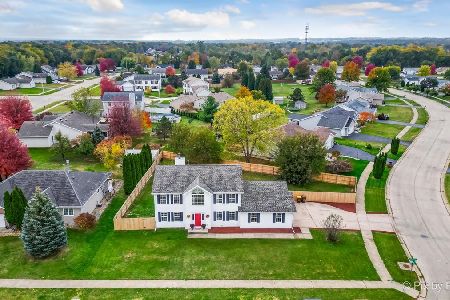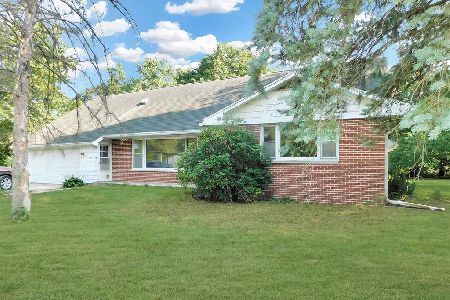1439 Torch Pine Drive, Rockton, Illinois 61072
$192,000
|
Sold
|
|
| Status: | Closed |
| Sqft: | 3,128 |
| Cost/Sqft: | $64 |
| Beds: | 4 |
| Baths: | 3 |
| Year Built: | 1994 |
| Property Taxes: | $5,743 |
| Days On Market: | 3571 |
| Lot Size: | 0,26 |
Description
Beautiful 3128 square feet of living space including 3 rooms in the lower level. Remodeled white kitchen and baths. Hall built ins! Gas fireplace in family room. Master bedroom has electric fireplace that stays. New front door and windows. Main floor laundry. Beautiful 25.7x4.2 front porch. 14x12 deck and 12x12 patio for entertaining. New water softener in 2013. New central air in 2014. New roof front in 2002. HSA home warranty included.
Property Specifics
| Single Family | |
| — | |
| — | |
| 1994 | |
| Full | |
| — | |
| No | |
| 0.26 |
| Winnebago | |
| — | |
| 0 / Not Applicable | |
| None | |
| Public | |
| Public Sewer | |
| 09193455 | |
| 0419203006 |
Property History
| DATE: | EVENT: | PRICE: | SOURCE: |
|---|---|---|---|
| 30 Jun, 2016 | Sold | $192,000 | MRED MLS |
| 1 Jun, 2016 | Under contract | $199,900 | MRED MLS |
| — | Last price change | $207,000 | MRED MLS |
| 11 Apr, 2016 | Listed for sale | $234,900 | MRED MLS |
Room Specifics
Total Bedrooms: 4
Bedrooms Above Ground: 4
Bedrooms Below Ground: 0
Dimensions: —
Floor Type: —
Dimensions: —
Floor Type: —
Dimensions: —
Floor Type: —
Full Bathrooms: 3
Bathroom Amenities: —
Bathroom in Basement: 0
Rooms: Exercise Room,Library,Utility Room-Lower Level
Basement Description: Partially Finished
Other Specifics
| 2 | |
| — | |
| — | |
| — | |
| — | |
| 85X85X134X134 | |
| — | |
| Full | |
| — | |
| Range, Dishwasher, Refrigerator, Disposal | |
| Not in DB | |
| — | |
| — | |
| — | |
| Gas Log |
Tax History
| Year | Property Taxes |
|---|---|
| 2016 | $5,743 |
Contact Agent
Nearby Similar Homes
Nearby Sold Comparables
Contact Agent
Listing Provided By
American Dwellings, Ltd.







