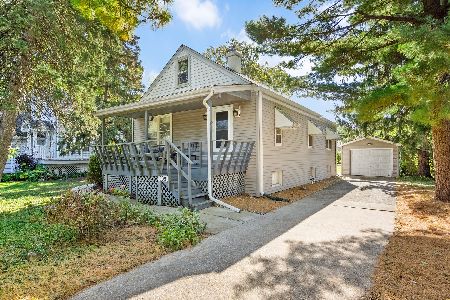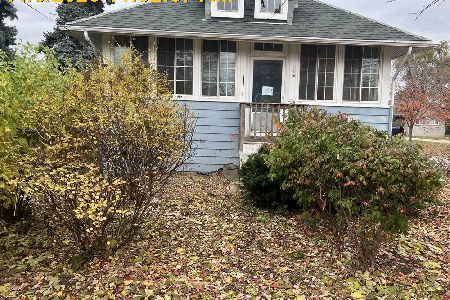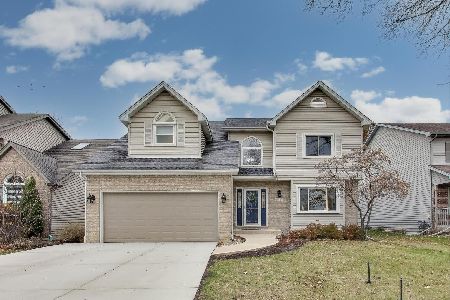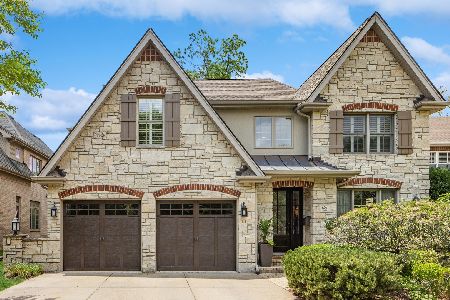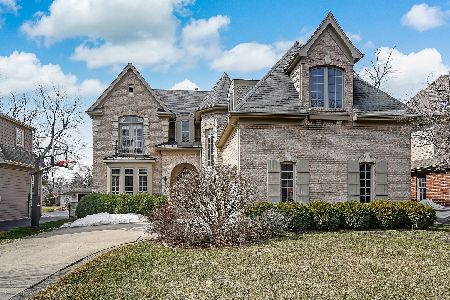140 Arthur Avenue, Clarendon Hills, Illinois 60514
$700,000
|
Sold
|
|
| Status: | Closed |
| Sqft: | 3,000 |
| Cost/Sqft: | $247 |
| Beds: | 4 |
| Baths: | 4 |
| Year Built: | 1953 |
| Property Taxes: | $11,521 |
| Days On Market: | 1678 |
| Lot Size: | 0,22 |
Description
This exceptional 4 bedroom in-town home has so many upgraded distinctive features highly desired by today's buyer. An oversized velvety extra deep lot with superior landscaping welcomes one. Gleaming hardwood floors, formal dining room, spacious open living room to a most wonderful family room. Impressive raised hearth fireplace, blessed with an abundance of natural light and open to the generous sized kitchen/breakfast room. New quartz countertops, white cabinetry, breakfast bar, new backsplash, pantry closet, and all the must haves of today's busy family. Private 1st floor powder room. Upstairs offers primary bedroom with volume ceiling, recessed lighting, and newer bath that was a complete redo in 2016. Grohe fixtures, double sink, custom vanity, Toto toilet, granite and designer tile. Generous closet space. Rounding out the 2nd floor are 3 additional bedrooms and a remodeled hall bath. Finished lower level with powder room, rec room, and laundry area. Clean, fresh and very child friendly. Fully fenced backyard for privacy and pets. New tear off roof in 2021. 2nd floor windows replaced in 2016. Blue stone walkway. Upgraded landscaping. Newer driveway. Truly the ultimate in a well cared for, well loved home. If you are looking for turnkey, look no further.
Property Specifics
| Single Family | |
| — | |
| — | |
| 1953 | |
| Partial | |
| — | |
| No | |
| 0.22 |
| Du Page | |
| — | |
| — / Not Applicable | |
| None | |
| Lake Michigan | |
| Public Sewer | |
| 11090642 | |
| 0910200003 |
Nearby Schools
| NAME: | DISTRICT: | DISTANCE: | |
|---|---|---|---|
|
Grade School
Prospect Elementary School |
181 | — | |
|
Middle School
Clarendon Hills Middle School |
181 | Not in DB | |
|
High School
Hinsdale Central High School |
86 | Not in DB | |
Property History
| DATE: | EVENT: | PRICE: | SOURCE: |
|---|---|---|---|
| 26 Jul, 2021 | Sold | $700,000 | MRED MLS |
| 26 May, 2021 | Under contract | $739,900 | MRED MLS |
| 17 May, 2021 | Listed for sale | $739,900 | MRED MLS |
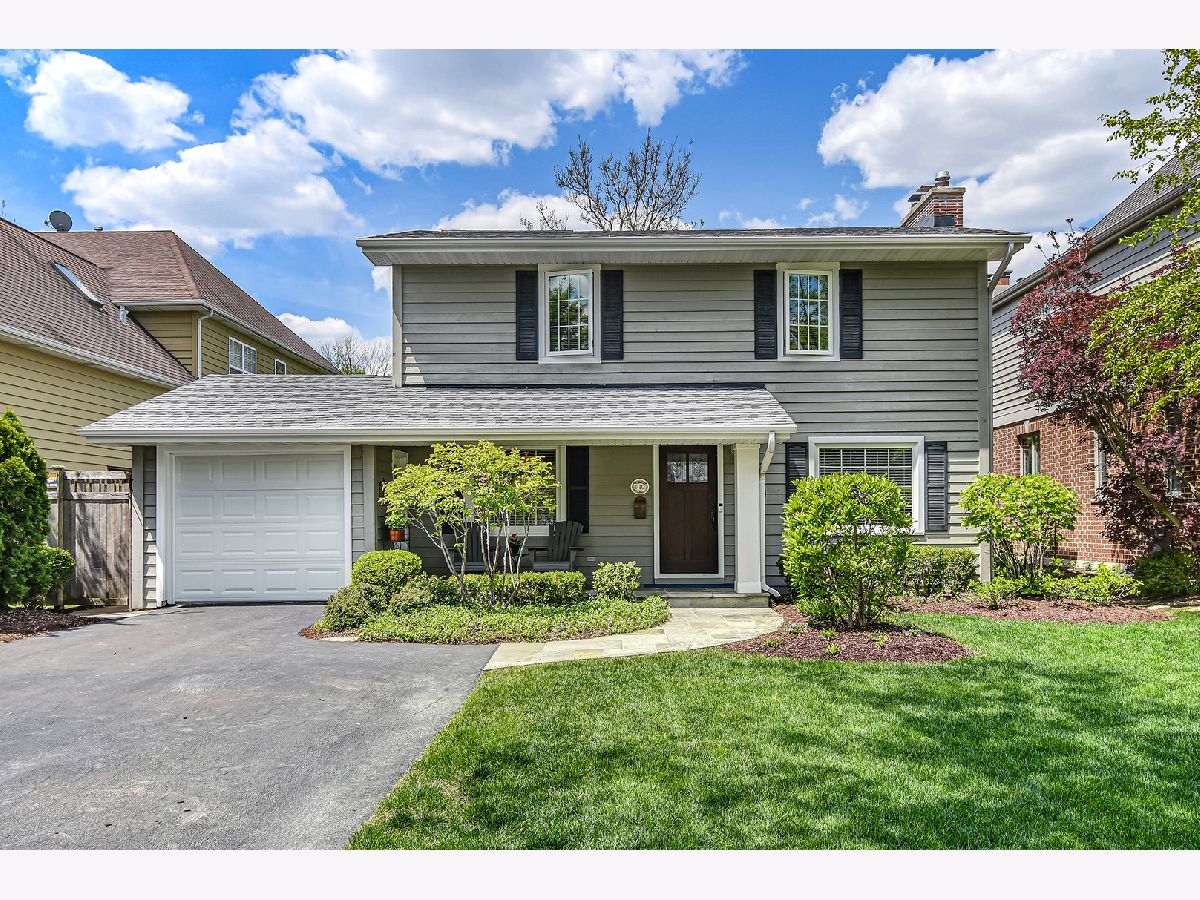
Room Specifics
Total Bedrooms: 4
Bedrooms Above Ground: 4
Bedrooms Below Ground: 0
Dimensions: —
Floor Type: Hardwood
Dimensions: —
Floor Type: Hardwood
Dimensions: —
Floor Type: Hardwood
Full Bathrooms: 4
Bathroom Amenities: Double Sink
Bathroom in Basement: 1
Rooms: Foyer,Recreation Room,Eating Area
Basement Description: Partially Finished,Crawl
Other Specifics
| 1 | |
| Concrete Perimeter | |
| Asphalt | |
| Deck | |
| — | |
| 50 X 190 | |
| — | |
| Full | |
| Hardwood Floors, Bookcases | |
| Double Oven, Dishwasher, Refrigerator, Washer, Dryer, Cooktop | |
| Not in DB | |
| — | |
| — | |
| — | |
| Wood Burning |
Tax History
| Year | Property Taxes |
|---|---|
| 2021 | $11,521 |
Contact Agent
Nearby Similar Homes
Nearby Sold Comparables
Contact Agent
Listing Provided By
Compass


