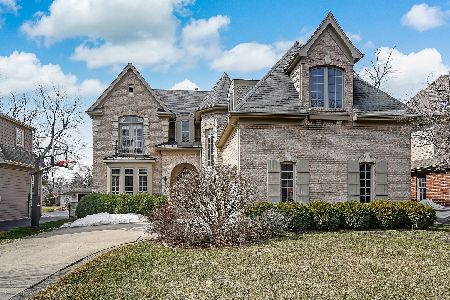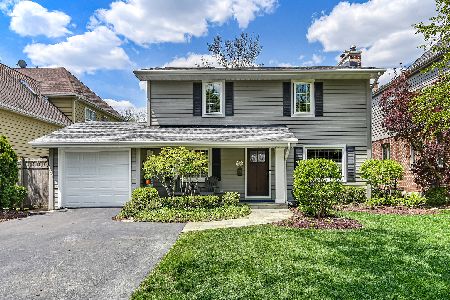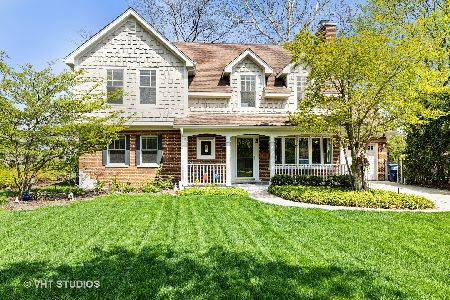136 Arthur Avenue, Clarendon Hills, Illinois 60514
$1,610,000
|
Sold
|
|
| Status: | Closed |
| Sqft: | 3,455 |
| Cost/Sqft: | $463 |
| Beds: | 5 |
| Baths: | 6 |
| Year Built: | 2004 |
| Property Taxes: | $24,866 |
| Days On Market: | 978 |
| Lot Size: | 0,26 |
Description
Bordering on perfection! Four finished levels of designer finishes, distinct quality, gorgeous 60x190 deep backyard and a stellar walk to everything location sets this home apart! Beginning with a true chef's kitchen-ceiling height custom inset cabinets, Quartzite countertops, professional appliances including Wolf 6 burner stove with griddle, Sub-Zero refrigerator, (2) U-Line refrigerator drawers, Bosch dishwasher, 13ft Island with Quartzite countertop, prep sink, storage, & counter seating. Vaulted and coffered ceilings throughout. Master suite has a triple tray ceiling, his and hers closets with custom organizers, en-suite bathroom with walk-in marble tiled shower, his/hers vanities, & an air jet tub. Third floor has an enormous 5th bedroom and office space with a full bathroom. The finished basement has an additional office or 6th bedroom option with full bathroom, exercise area, rec room with fireplace, bar/serving area with beverage fridge & sink, and tons of storage. Step outside to a deep, lush yard with a large entertaining size patio, and an oversized gas fireplace. This home has it all!
Property Specifics
| Single Family | |
| — | |
| — | |
| 2004 | |
| — | |
| — | |
| No | |
| 0.26 |
| Du Page | |
| — | |
| — / Not Applicable | |
| — | |
| — | |
| — | |
| 11796874 | |
| 0910200005 |
Nearby Schools
| NAME: | DISTRICT: | DISTANCE: | |
|---|---|---|---|
|
Grade School
Prospect Elementary School |
181 | — | |
|
Middle School
Clarendon Hills Middle School |
181 | Not in DB | |
|
High School
Hinsdale Central High School |
86 | Not in DB | |
Property History
| DATE: | EVENT: | PRICE: | SOURCE: |
|---|---|---|---|
| 11 Aug, 2023 | Sold | $1,610,000 | MRED MLS |
| 4 Jun, 2023 | Under contract | $1,600,000 | MRED MLS |
| 1 Jun, 2023 | Listed for sale | $1,600,000 | MRED MLS |
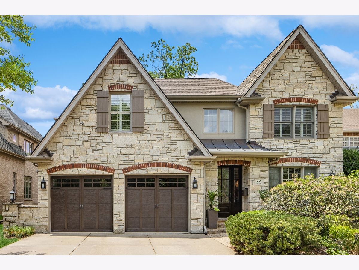
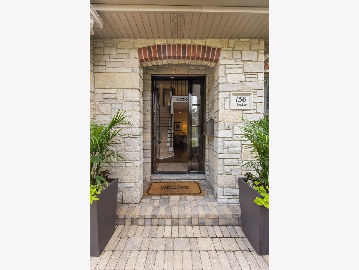
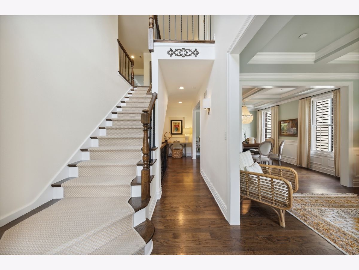
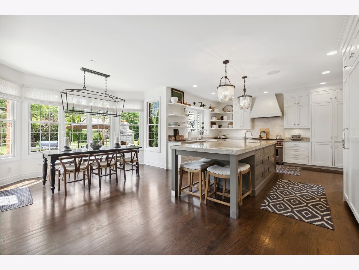
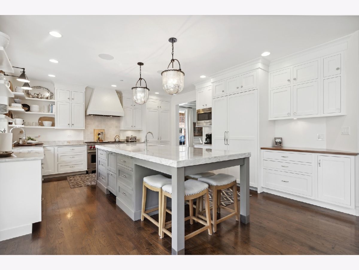
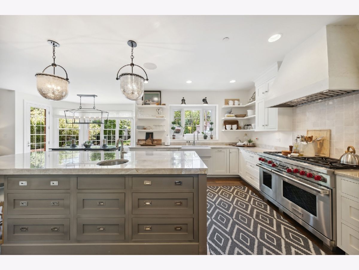
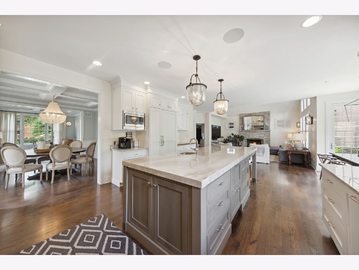
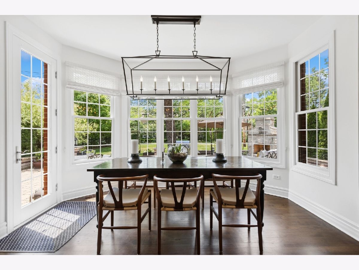
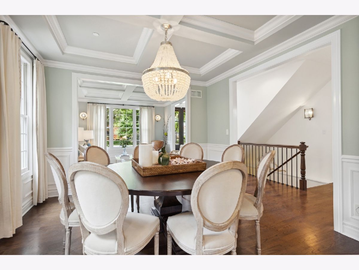
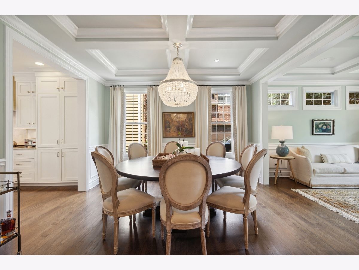
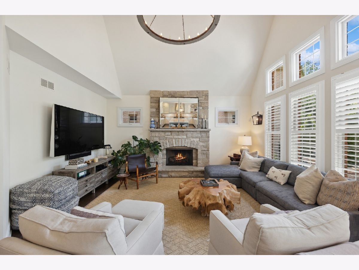
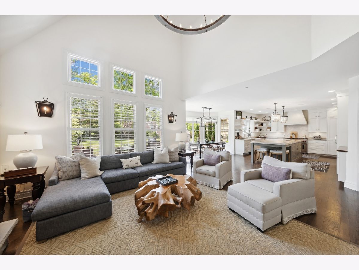
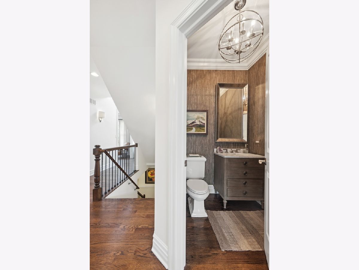
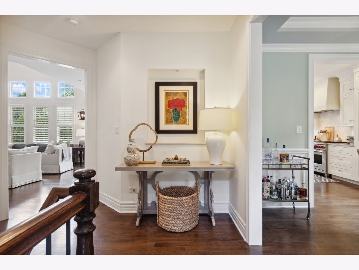
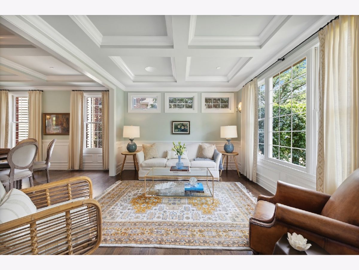
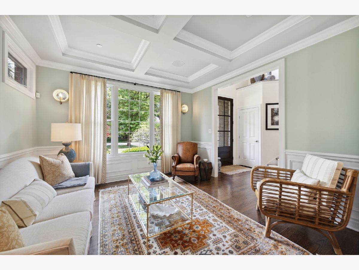
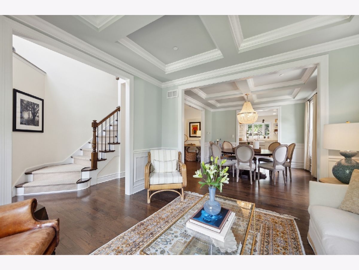
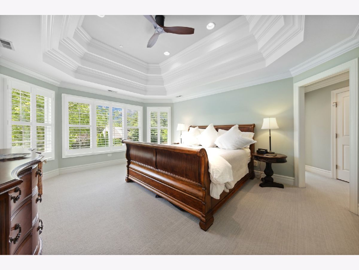
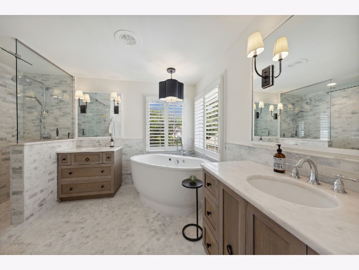
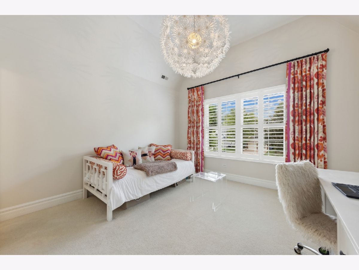
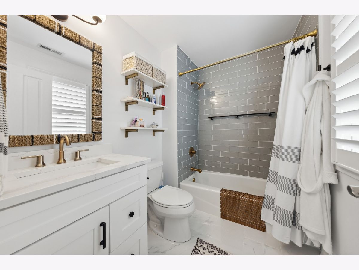
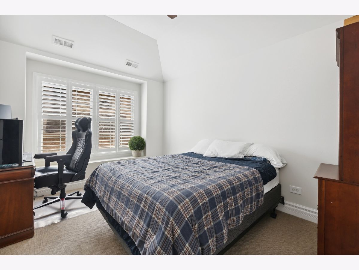
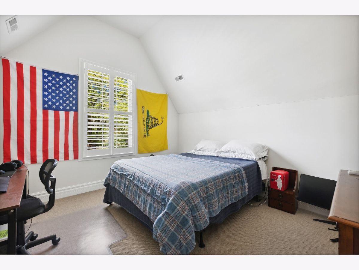
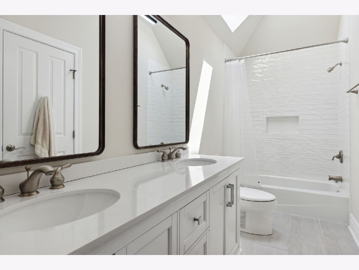
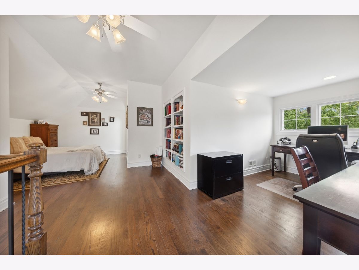
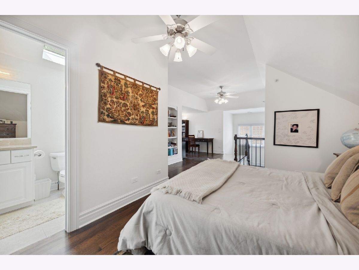
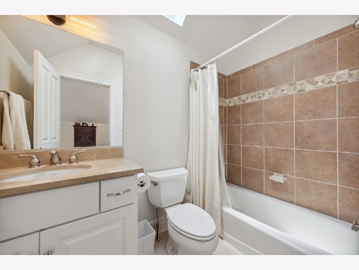
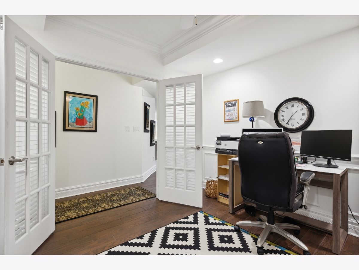
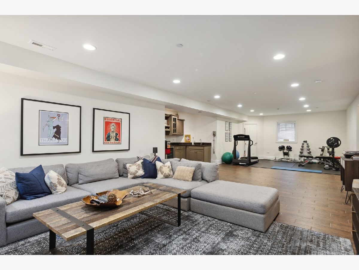
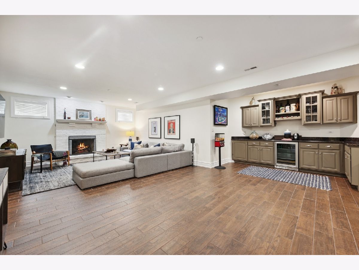
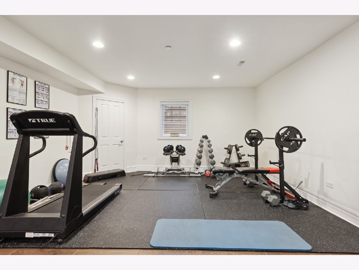
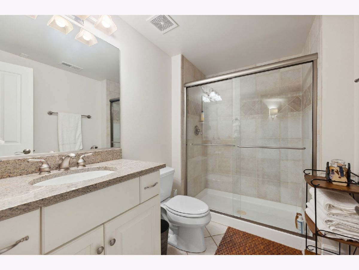
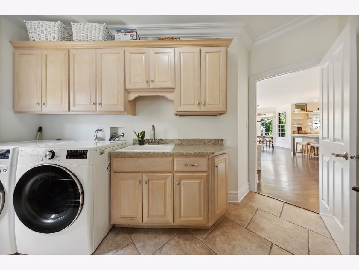
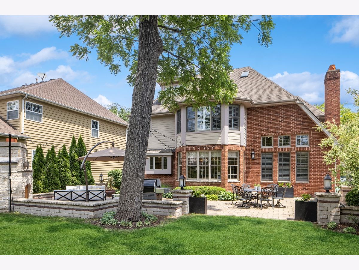
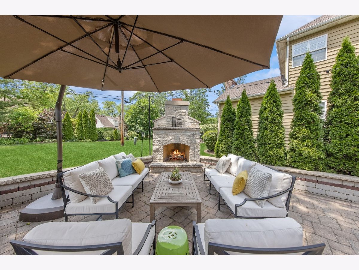
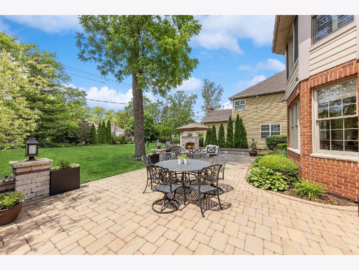
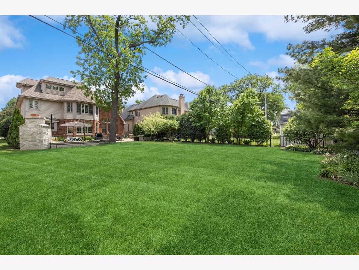
Room Specifics
Total Bedrooms: 5
Bedrooms Above Ground: 5
Bedrooms Below Ground: 0
Dimensions: —
Floor Type: —
Dimensions: —
Floor Type: —
Dimensions: —
Floor Type: —
Dimensions: —
Floor Type: —
Full Bathrooms: 6
Bathroom Amenities: Separate Shower,Double Sink,Garden Tub,Soaking Tub
Bathroom in Basement: 1
Rooms: —
Basement Description: Finished
Other Specifics
| 2 | |
| — | |
| Concrete | |
| — | |
| — | |
| 60X190 | |
| — | |
| — | |
| — | |
| — | |
| Not in DB | |
| — | |
| — | |
| — | |
| — |
Tax History
| Year | Property Taxes |
|---|---|
| 2023 | $24,866 |
Contact Agent
Nearby Similar Homes
Nearby Sold Comparables
Contact Agent
Listing Provided By
Jameson Sotheby's International Realty





