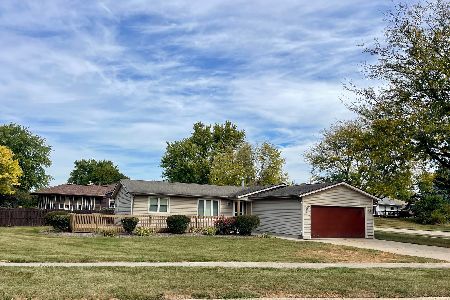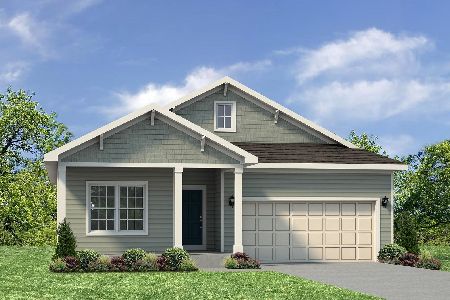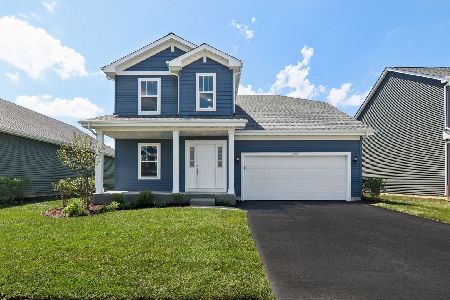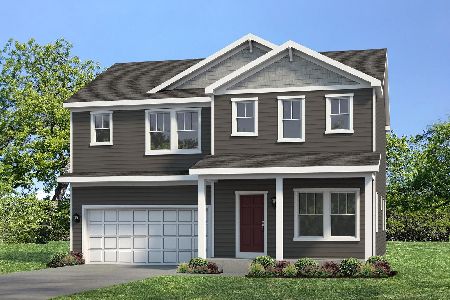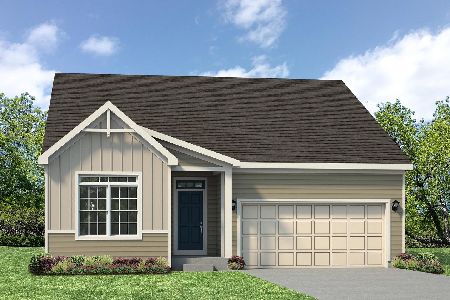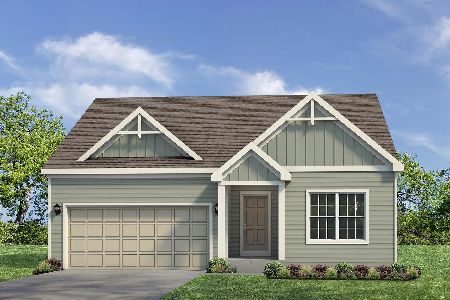140 Ellen Drive, Cortland, Illinois 60112
$180,000
|
Sold
|
|
| Status: | Closed |
| Sqft: | 2,546 |
| Cost/Sqft: | $75 |
| Beds: | 4 |
| Baths: | 3 |
| Year Built: | 1993 |
| Property Taxes: | $5,492 |
| Days On Market: | 2914 |
| Lot Size: | 0,00 |
Description
ENJOY LIVING IN THIS SPACIOUS WELL MAINTAINED HOME featuring soap stone countertops and sink, SUB ZERO Refrigerator, new dishwasher, microwave fully vented outside, pantry. Hardwood floors on first level. Corner cabinet built-ins in the dining room. All new carpeting on second level. Freshly painted throughout. High Efficient Furnace AC. Roof 3 yrs old. Tankless water heater, Booster Pump, and whole house fan. Instant Hot Water on demand. First floor laundry including washer and dryer. Enjoy the spacious family room with fireplace and pass through the French doors leading to a large deck and a very nice large fenced in backyard. Cathedral ceilings on the second level. Fans in every room. Master bath features a step up Jacuzzi with separate shower. 2 large master closets. Front porch has been replaced with a spacious porch. Yard has been professionally maintained. The pot rack in the kitchen is not included but is for sale. It was specially made for the sellers but they wish to sell it.
Property Specifics
| Single Family | |
| — | |
| American 4-Sq. | |
| 1993 | |
| Full | |
| 2 STORY | |
| No | |
| — |
| De Kalb | |
| Woodland Acres | |
| 0 / Not Applicable | |
| None | |
| Public | |
| Public Sewer | |
| 09805086 | |
| 0920303004 |
Property History
| DATE: | EVENT: | PRICE: | SOURCE: |
|---|---|---|---|
| 1 Mar, 2018 | Sold | $180,000 | MRED MLS |
| 22 Dec, 2017 | Under contract | $189,900 | MRED MLS |
| 20 Nov, 2017 | Listed for sale | $189,900 | MRED MLS |
| 7 Jun, 2022 | Sold | $259,500 | MRED MLS |
| 11 Apr, 2022 | Under contract | $255,000 | MRED MLS |
| 8 Apr, 2022 | Listed for sale | $255,000 | MRED MLS |
Room Specifics
Total Bedrooms: 4
Bedrooms Above Ground: 4
Bedrooms Below Ground: 0
Dimensions: —
Floor Type: —
Dimensions: —
Floor Type: Carpet
Dimensions: —
Floor Type: Carpet
Full Bathrooms: 3
Bathroom Amenities: Whirlpool,Separate Shower
Bathroom in Basement: 0
Rooms: No additional rooms
Basement Description: Unfinished
Other Specifics
| 2 | |
| Concrete Perimeter | |
| — | |
| Deck, Porch | |
| Fenced Yard | |
| 135X77X128X96 | |
| — | |
| Full | |
| Vaulted/Cathedral Ceilings, Skylight(s), Hardwood Floors, First Floor Laundry | |
| Range, Microwave, Dishwasher, High End Refrigerator, Washer, Dryer, Disposal | |
| Not in DB | |
| Curbs, Sidewalks, Street Lights, Street Paved | |
| — | |
| — | |
| Gas Log |
Tax History
| Year | Property Taxes |
|---|---|
| 2018 | $5,492 |
| 2022 | $6,599 |
Contact Agent
Nearby Similar Homes
Nearby Sold Comparables
Contact Agent
Listing Provided By
Coldwell Banker The Real Estate Group - Sycamore

