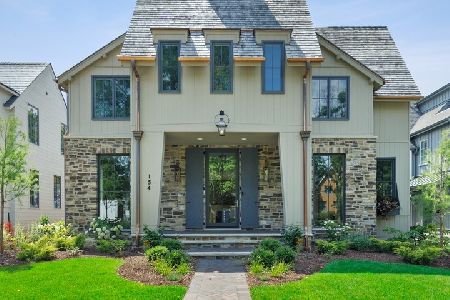140 Evergreen Avenue, Elmhurst, Illinois 60126
$1,100,000
|
Sold
|
|
| Status: | Closed |
| Sqft: | 4,214 |
| Cost/Sqft: | $261 |
| Beds: | 5 |
| Baths: | 4 |
| Year Built: | — |
| Property Taxes: | $5,833 |
| Days On Market: | 1190 |
| Lot Size: | 0,17 |
Description
Exquisite 5-Bedroom + Finished Attic, 3.5-bath home on an oversized lot in the heart of Elmhurst and Hawthorne School District on highly sought-after Evergreen Avenue! Timeless sophistication, complete gut rehabbed & gorgeous finishes throughout include; Main Floor w/ open layout, tons of light, 9' ceilings, large living & dining rooms, beautiful home office with glass french doors, new wide-plank White-Oak hardwood flooring throughout, a True Chef's Kitchen w/ new custom 42" white shaker-style cabinetry + custom 12" glass top-row cabinets, stunning quartz countertops & subway tile backsplash, new high-end Thor SS appliances & eat-in island - all opens to a large Family Room with lots of natural light, a beautifully organized Mud-room, rear deck, and a huge yard, all perfect for entertaining! 2nd Floor features 4 bedrooms, 2 full baths, 2nd laundry room, and a gorgeous Master Suite w/ a large walk-in closet, a huge Spa-like master bath with double vanity, an oversized shower & separate soaking tub, and radiant floor heat under Italian Porcelain tile. The fully finished Lower Level boasts a large recreation room, a full bath with a walk-in shower, a wine room, a roughed-in wet bar area, and a 2nd large laundry room + storage! There's even a fully finished walk-up attic, perfect for another rec room, additional bedrooms, or a 2nd home office! The home features new structural steel & LVL beams, new plumbing, new 200 amp electric, flood control system (drain-tile, sump pump & ejection pit), spray foam insulation throughout, drywall, doors, beautiful millwork, new hardware, lighting & plumbing fixtures, new LP siding & 2.5 car garage. Professionally landscaped with all-new sod. All new mechanicals (zoned HVAC), windows & newer roof. Huge 50'x 150' lot on a very quiet amazing block! This home is just steps from downtown Elmhurst and all the great area restaurants, breweries, Starbucks, Metra stop, top-rated Hawthorne Elementary School, parks, easy highway access & more!!
Property Specifics
| Single Family | |
| — | |
| — | |
| — | |
| — | |
| — | |
| No | |
| 0.17 |
| Du Page | |
| — | |
| — / Not Applicable | |
| — | |
| — | |
| — | |
| 11655984 | |
| 0602216019 |
Nearby Schools
| NAME: | DISTRICT: | DISTANCE: | |
|---|---|---|---|
|
Grade School
Hawthorne Elementary School |
205 | — | |
|
Middle School
Sandburg Middle School |
205 | Not in DB | |
|
High School
York Community High School |
205 | Not in DB | |
Property History
| DATE: | EVENT: | PRICE: | SOURCE: |
|---|---|---|---|
| 10 Sep, 2021 | Sold | $422,820 | MRED MLS |
| 16 Aug, 2021 | Under contract | $450,000 | MRED MLS |
| — | Last price change | $480,000 | MRED MLS |
| 21 Jun, 2021 | Listed for sale | $480,000 | MRED MLS |
| 5 Dec, 2022 | Sold | $1,100,000 | MRED MLS |
| 22 Oct, 2022 | Under contract | $1,100,000 | MRED MLS |
| 19 Oct, 2022 | Listed for sale | $1,100,000 | MRED MLS |
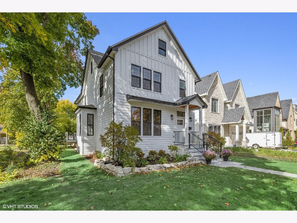
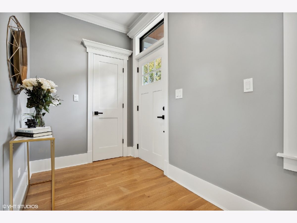
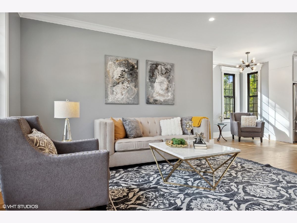
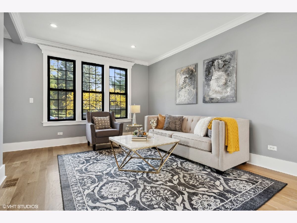
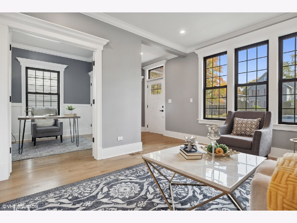
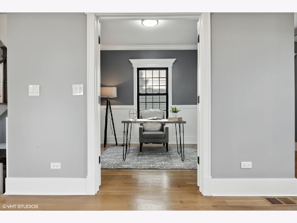
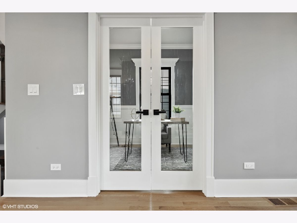
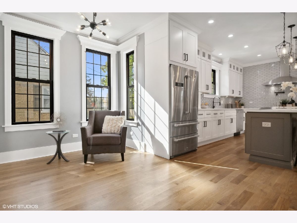
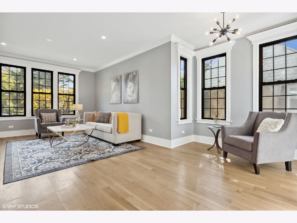
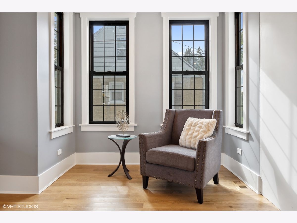
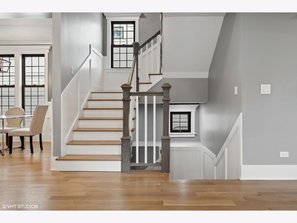
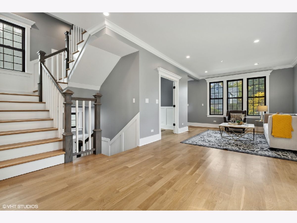
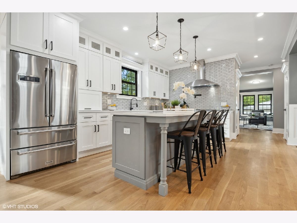
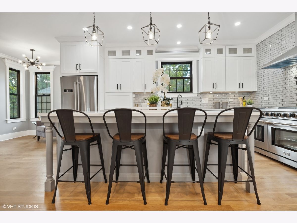
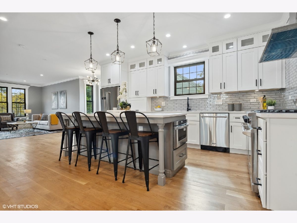
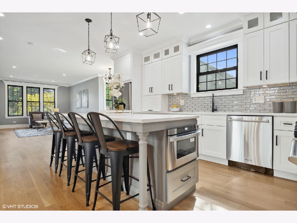
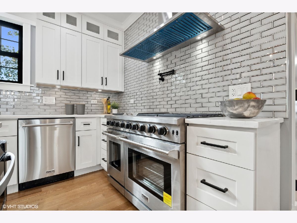
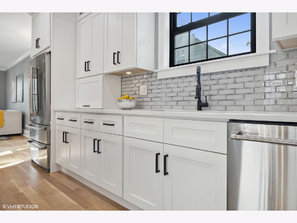
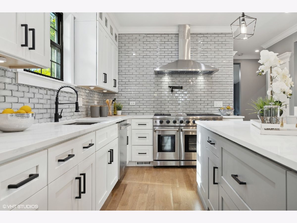
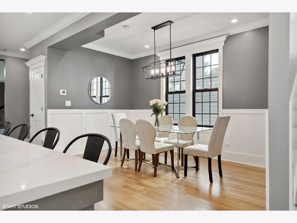
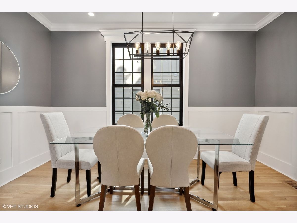
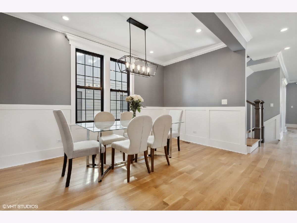
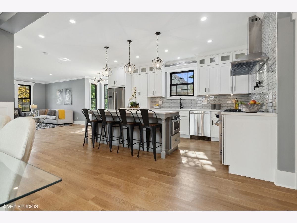
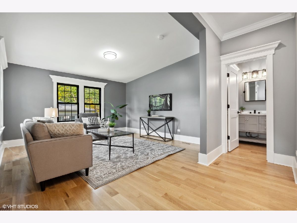
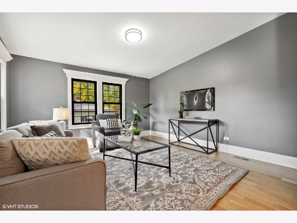
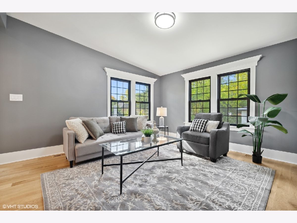
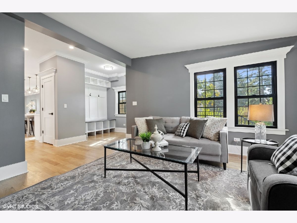
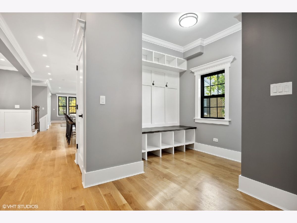
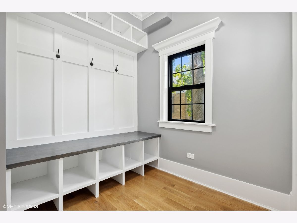
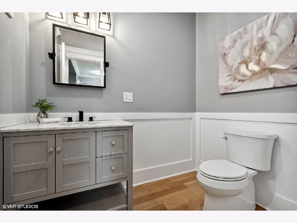
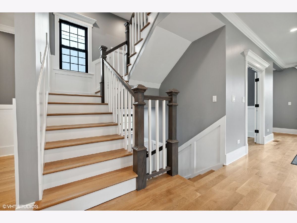
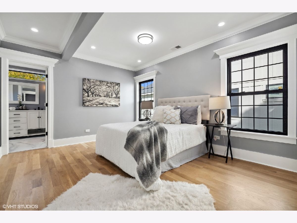
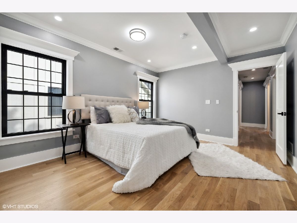
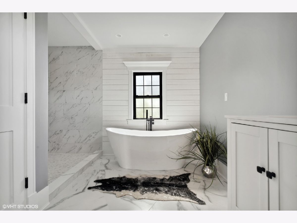
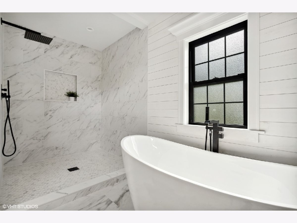
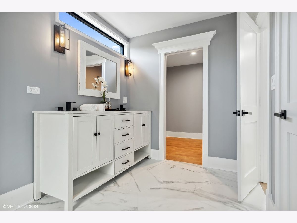
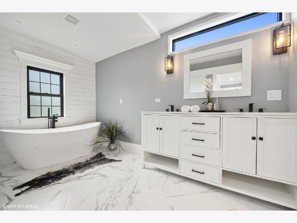
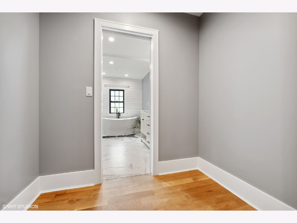
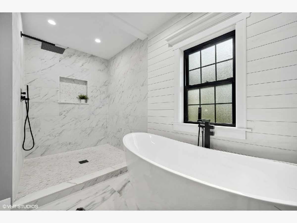
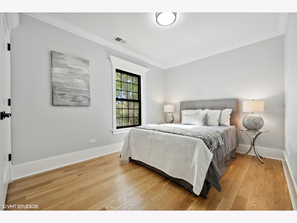
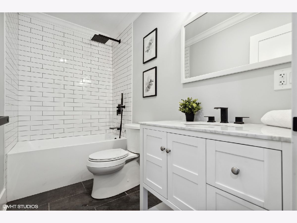
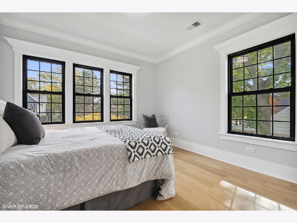
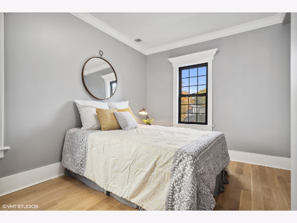
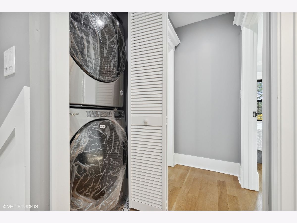
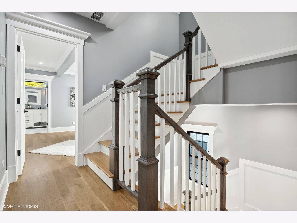
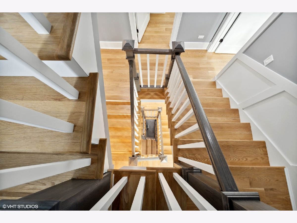
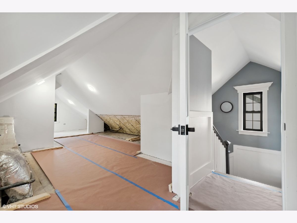
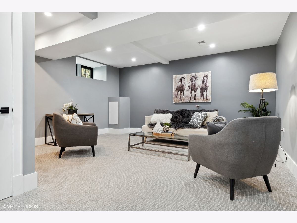
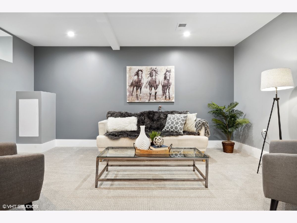
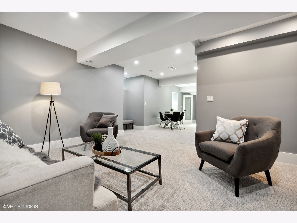
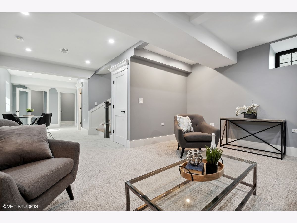
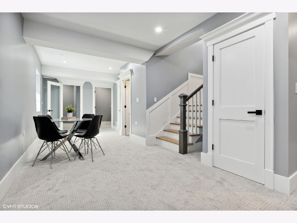
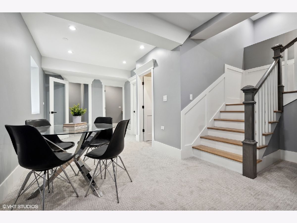
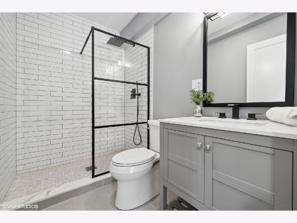
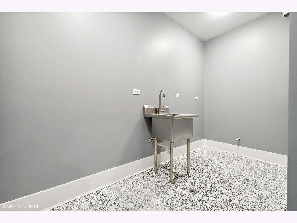
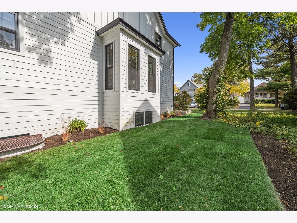
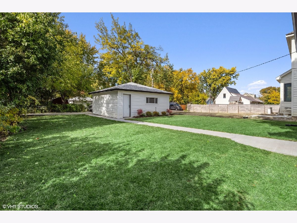
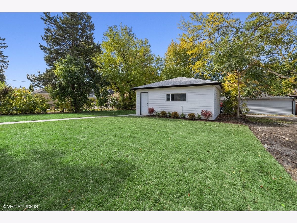
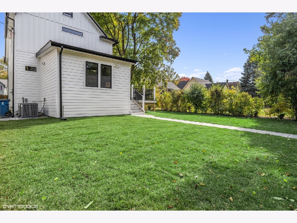
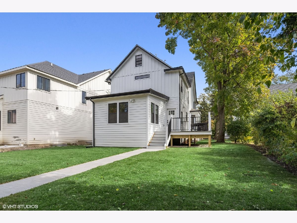
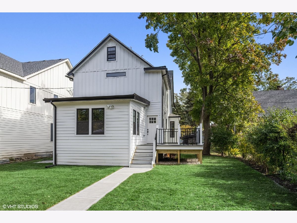
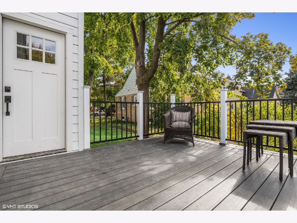
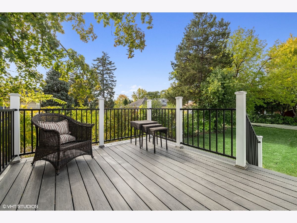
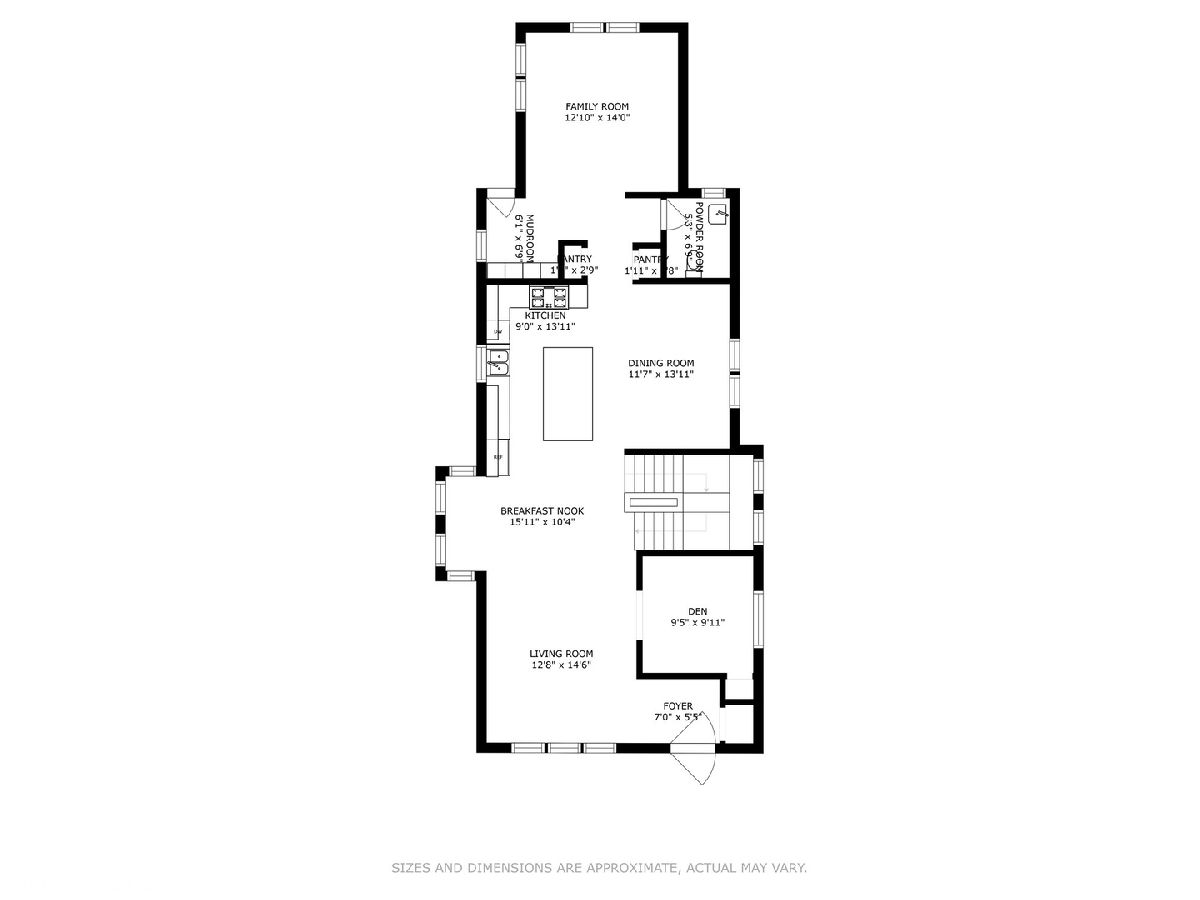
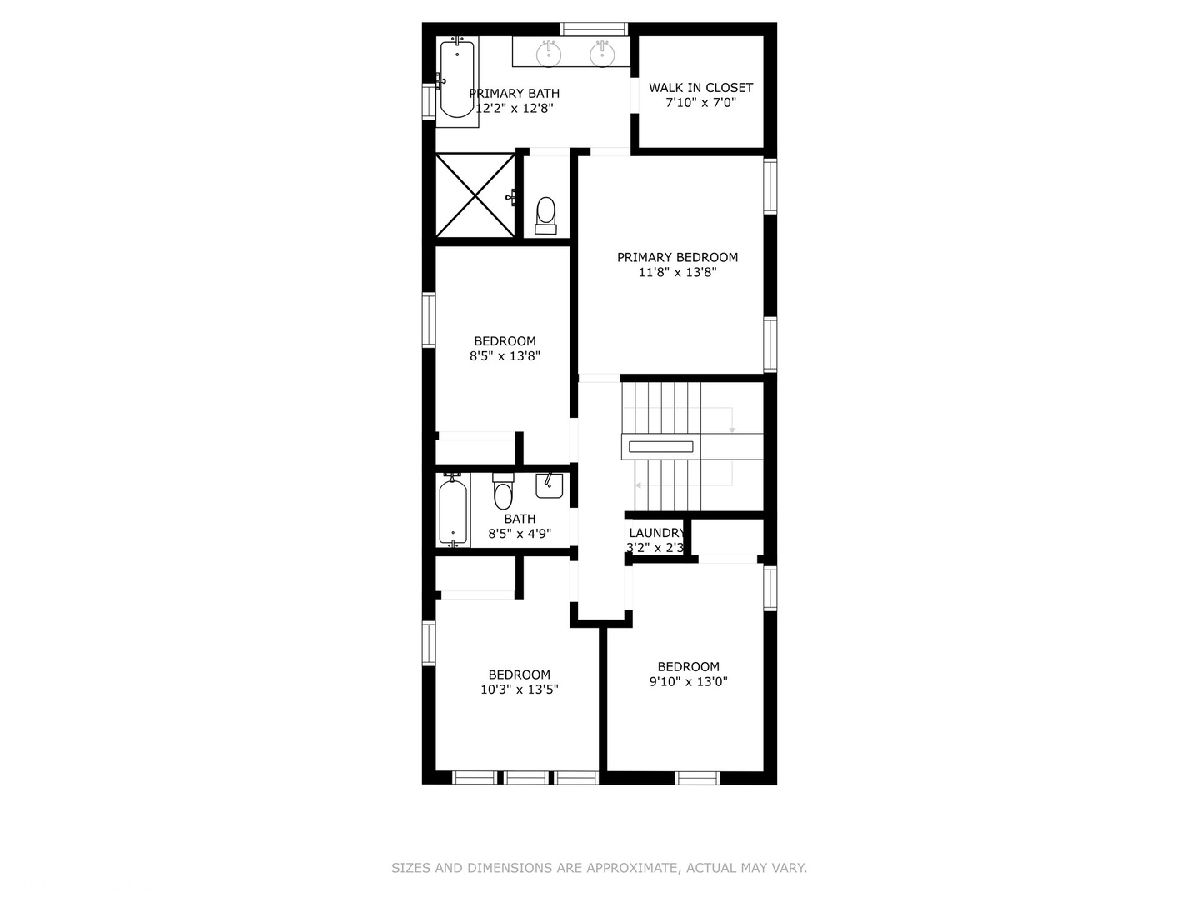
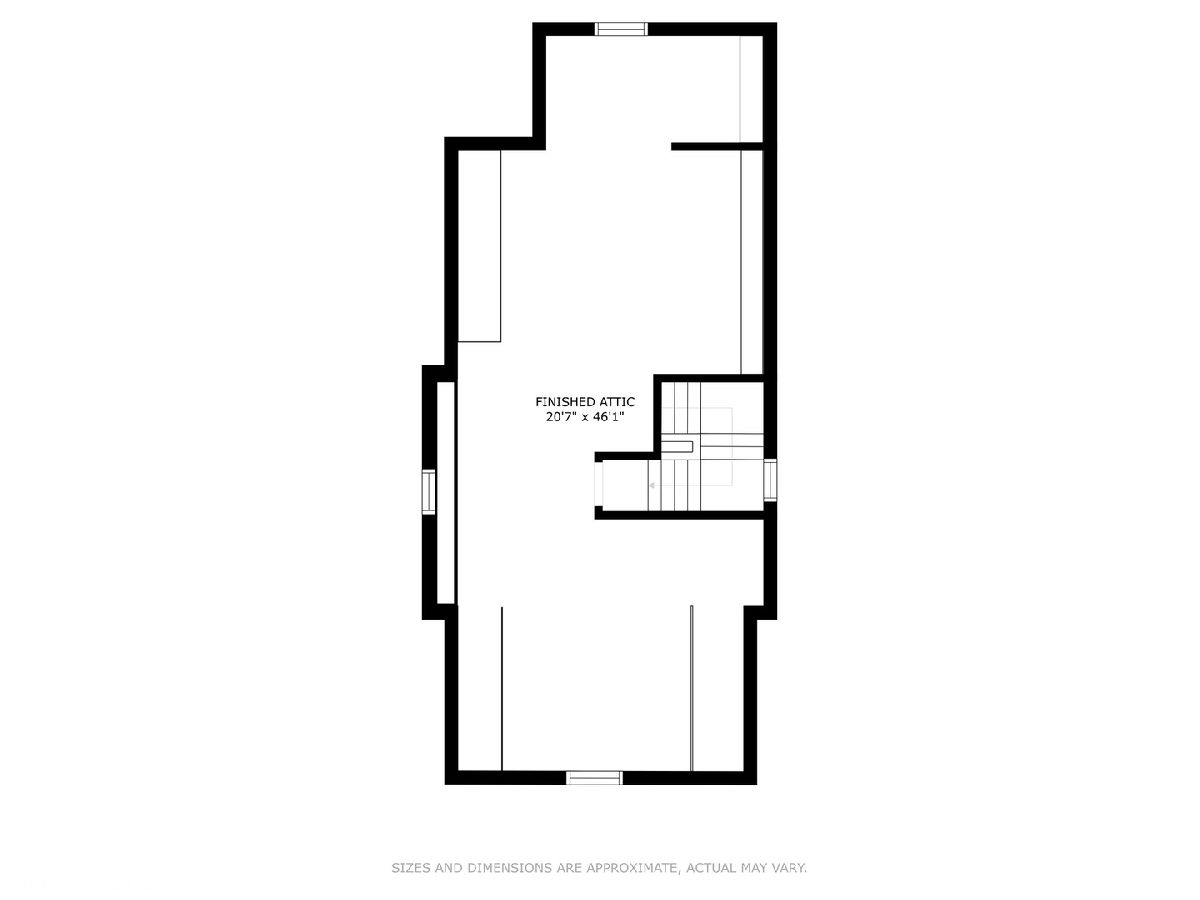
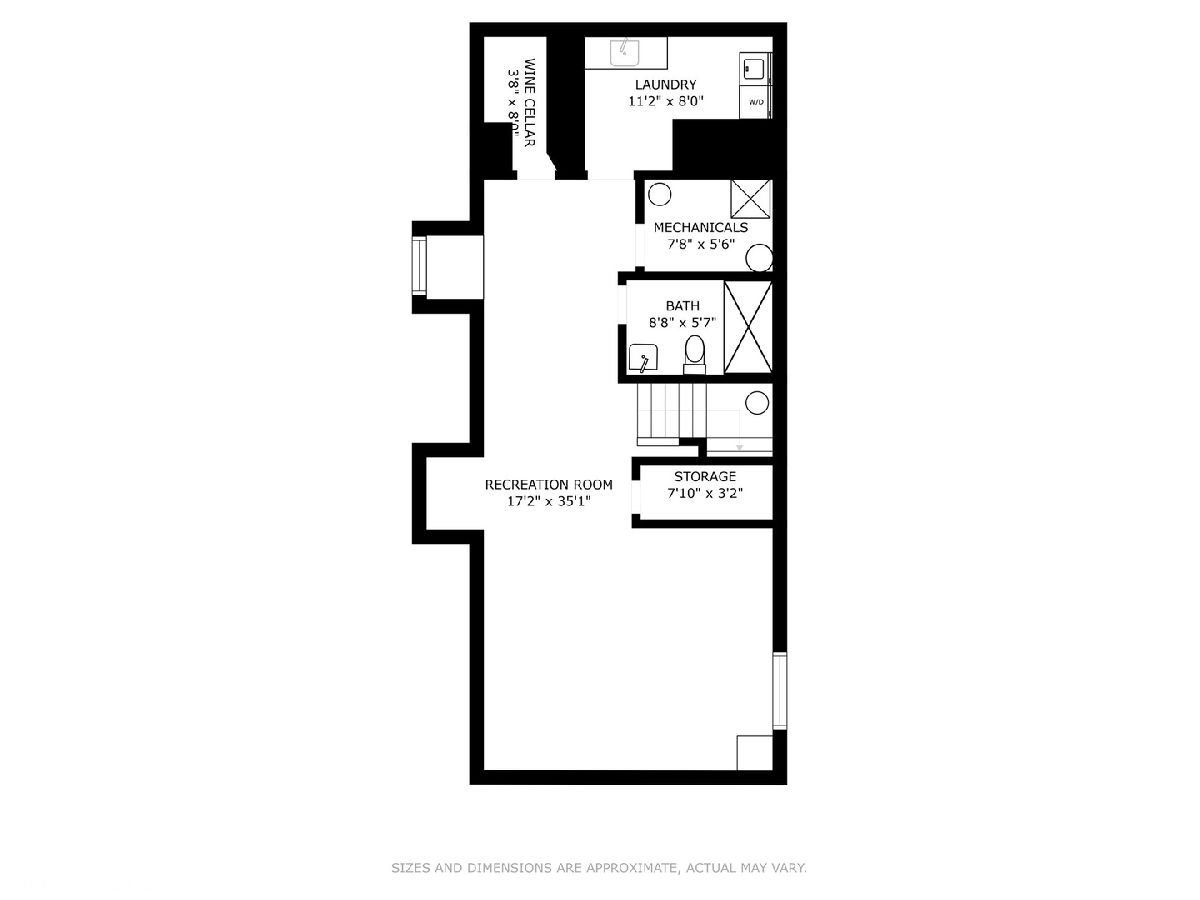
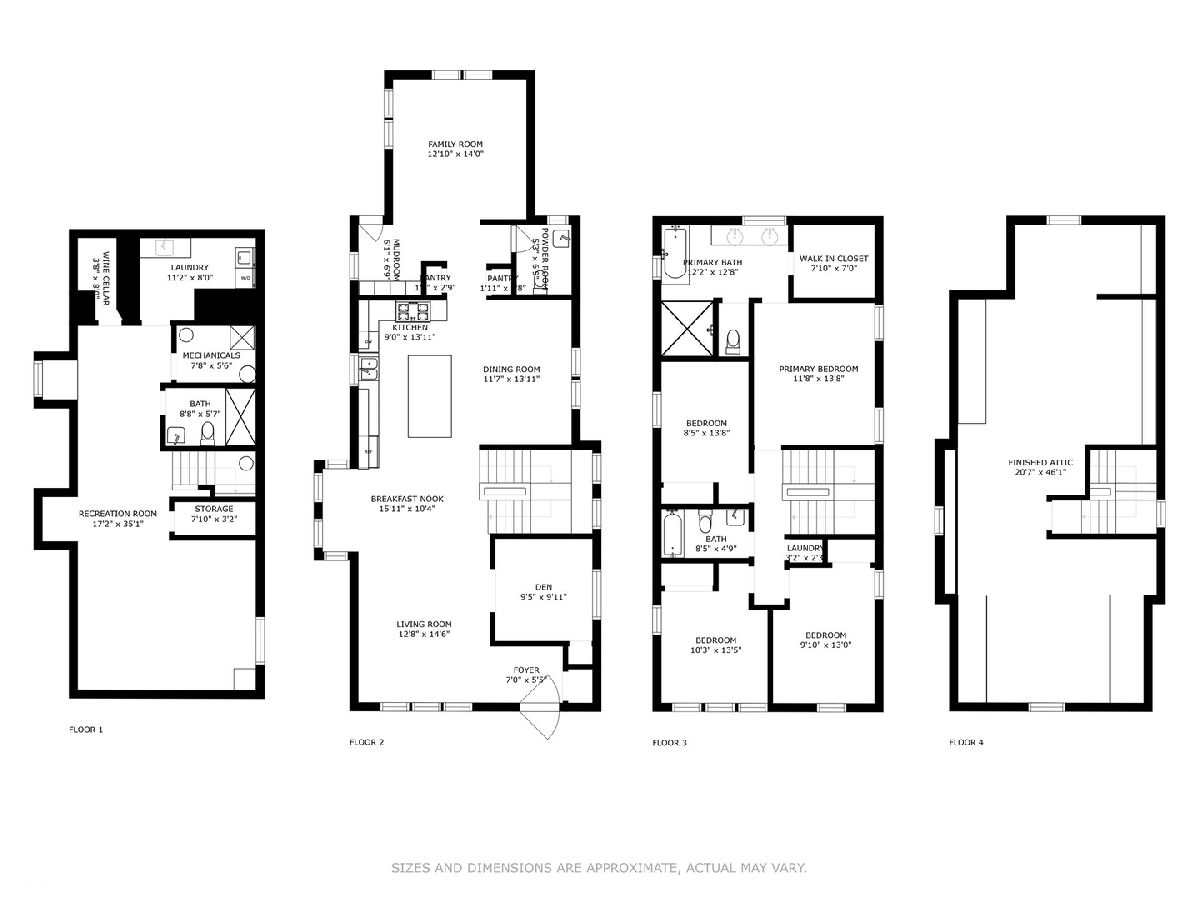
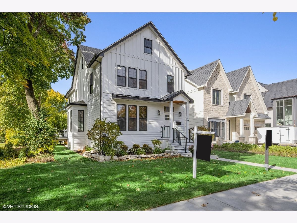
Room Specifics
Total Bedrooms: 5
Bedrooms Above Ground: 5
Bedrooms Below Ground: 0
Dimensions: —
Floor Type: —
Dimensions: —
Floor Type: —
Dimensions: —
Floor Type: —
Dimensions: —
Floor Type: —
Full Bathrooms: 4
Bathroom Amenities: Separate Shower,Double Sink
Bathroom in Basement: 1
Rooms: —
Basement Description: Finished,Egress Window,8 ft + pour,Rec/Family Area,Storage Space,Walk-Up Access
Other Specifics
| 2.5 | |
| — | |
| Off Alley | |
| — | |
| — | |
| 50 X 150 | |
| Finished,Full,Interior Stair | |
| — | |
| — | |
| — | |
| Not in DB | |
| — | |
| — | |
| — | |
| — |
Tax History
| Year | Property Taxes |
|---|---|
| 2021 | $5,505 |
| 2022 | $5,833 |
Contact Agent
Nearby Similar Homes
Nearby Sold Comparables
Contact Agent
Listing Provided By
Compass







