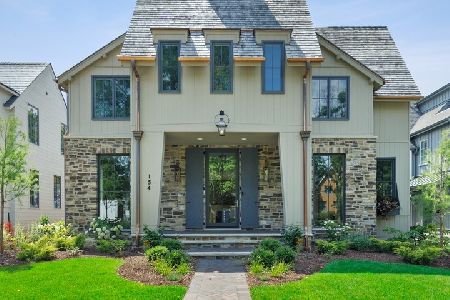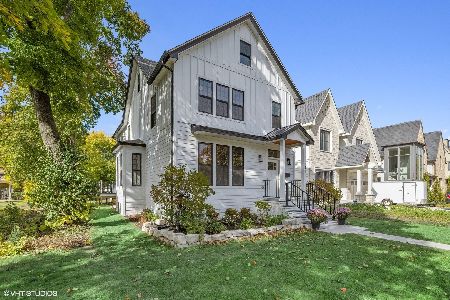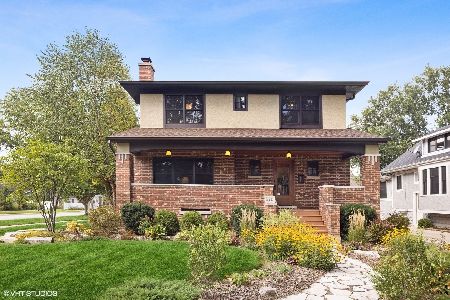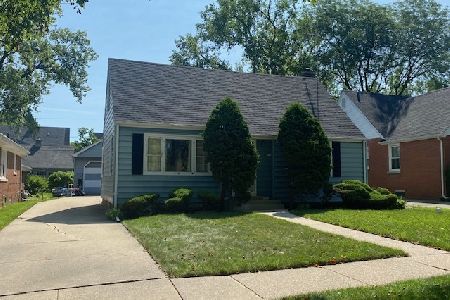154 Evergreen Avenue, Elmhurst, Illinois 60126
$1,720,000
|
Sold
|
|
| Status: | Closed |
| Sqft: | 3,800 |
| Cost/Sqft: | $454 |
| Beds: | 5 |
| Baths: | 6 |
| Year Built: | 2020 |
| Property Taxes: | $6,132 |
| Days On Market: | 1436 |
| Lot Size: | 0,00 |
Description
Sublime and tasteful one-of-a-kind home with desirable in-town location. This one year old custom built home was designed by Moment Design architects of Hinsdale, and built by one of Elmhurst's most meticulous custom home builders. This southern style cottage with a contemporary flair has naturally stained white oak hardwood floors and cabinets, 10' ceilings and shiplap walls. Oversized floor-to-ceiling windows make for a sunny, bright, home year round. This "cottage" can easily accommodate two work-from-home offices, as well as plenty of study and play room for children. Boasting 5 bedrooms upstairs (6th bedroom in the basement) and 5.5 bathrooms over a total of 5,500+ total sq. footage including the basement. The expansive kitchen, breakfast nook, and living room flow out to the two-level patio with a stunning see-through stone fireplace and built-in gas grill further extending your living and entertaining space. The heated 3 car garage plus a two-car parking pad can accommodate up to 5 vehicles and lots of storage. This home is state-of-the art upgraded WiFi wired with access points, built-in sound and security systems throughout. Hawthorne elementary and Sandburg middle school districts. Just 3.5 blocks from the Metra station, restaurants, and services of downtown Elmhurst!
Property Specifics
| Single Family | |
| — | |
| — | |
| 2020 | |
| — | |
| — | |
| No | |
| — |
| Du Page | |
| — | |
| — / Not Applicable | |
| — | |
| — | |
| — | |
| 11252454 | |
| 0602216034 |
Nearby Schools
| NAME: | DISTRICT: | DISTANCE: | |
|---|---|---|---|
|
Grade School
Hawthorne Elementary School |
205 | — | |
|
Middle School
Sandburg Middle School |
205 | Not in DB | |
|
High School
York Community High School |
205 | Not in DB | |
Property History
| DATE: | EVENT: | PRICE: | SOURCE: |
|---|---|---|---|
| 4 Dec, 2020 | Sold | $1,550,000 | MRED MLS |
| 16 Oct, 2020 | Under contract | $1,599,900 | MRED MLS |
| 20 Jul, 2020 | Listed for sale | $1,599,900 | MRED MLS |
| 22 Apr, 2022 | Sold | $1,720,000 | MRED MLS |
| 16 Feb, 2022 | Under contract | $1,725,000 | MRED MLS |
| 15 Feb, 2022 | Listed for sale | $1,725,000 | MRED MLS |
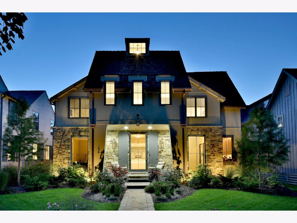
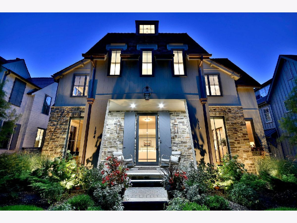
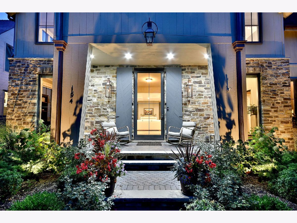
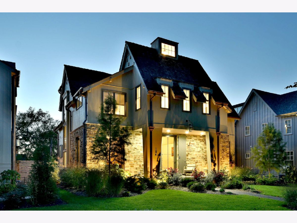
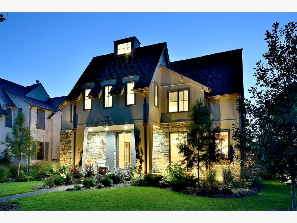
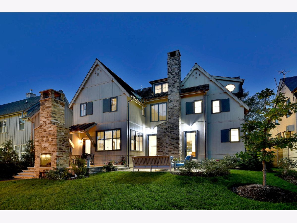
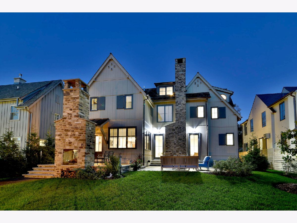
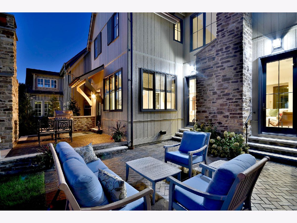
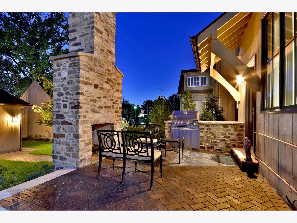
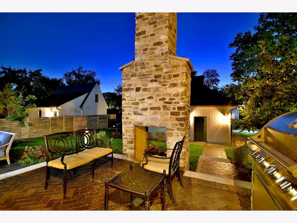
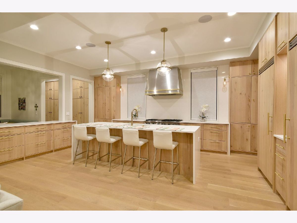
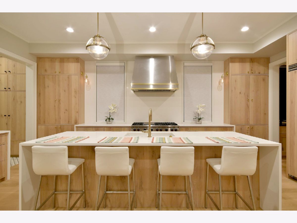
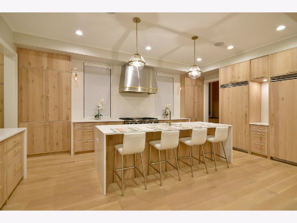
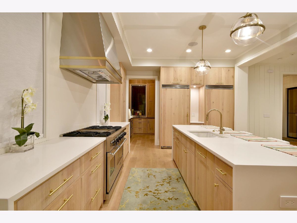
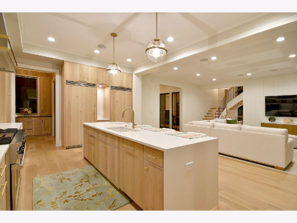
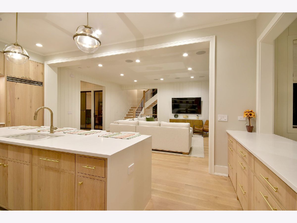
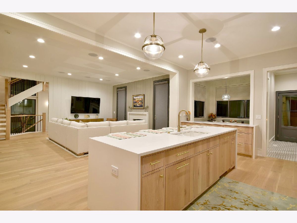
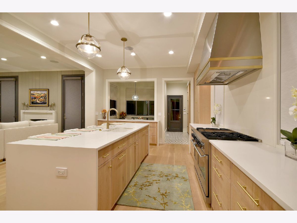
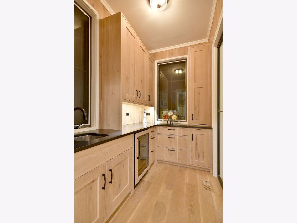
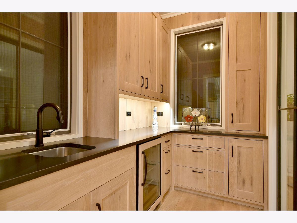
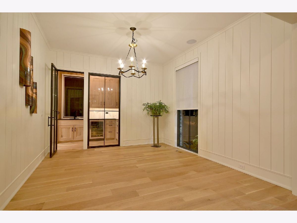
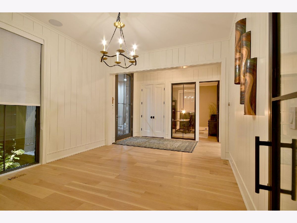
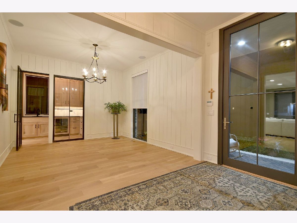
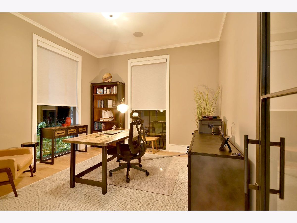
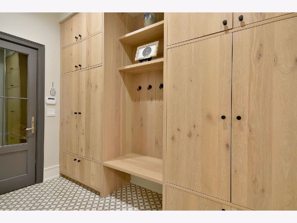
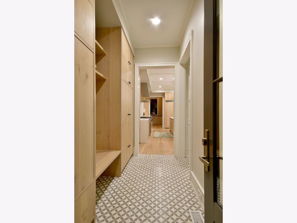
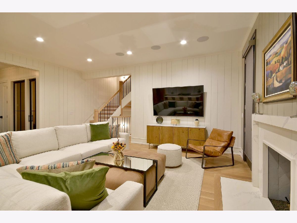
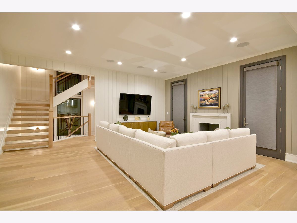
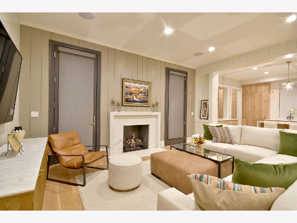
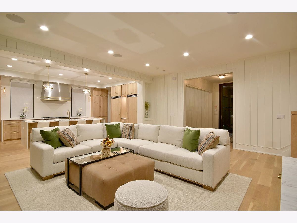
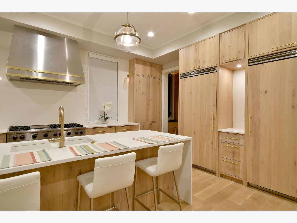
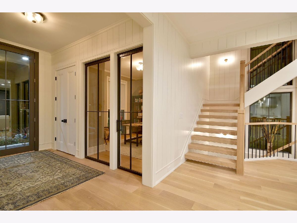
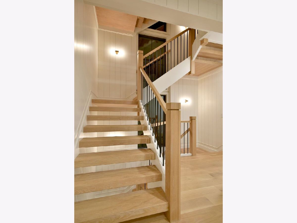
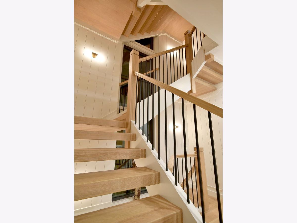
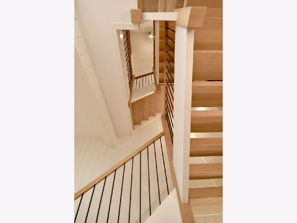
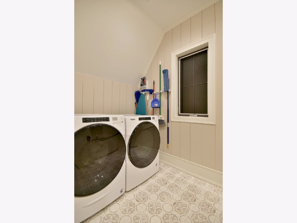
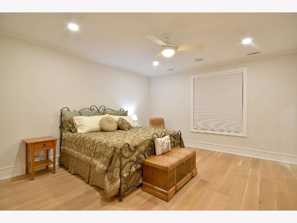
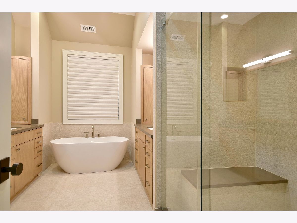
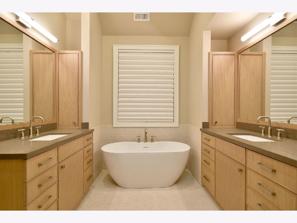
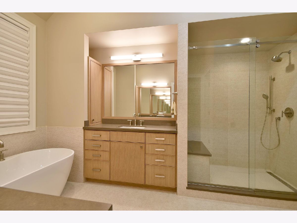
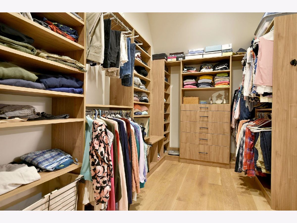
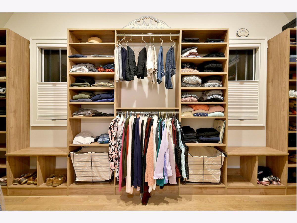
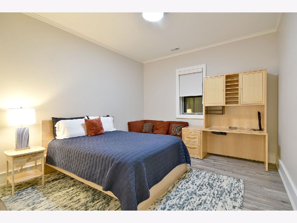
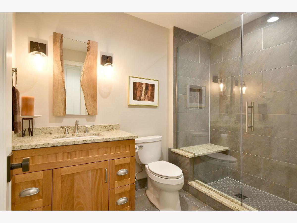
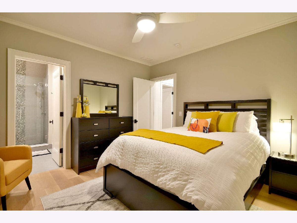
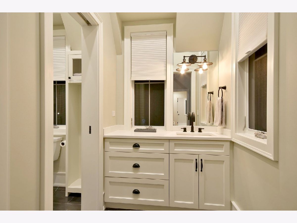
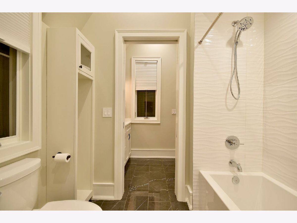
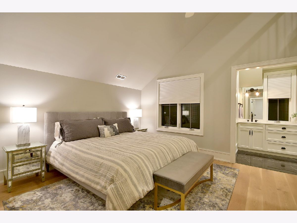
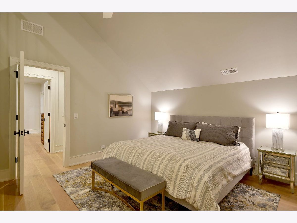
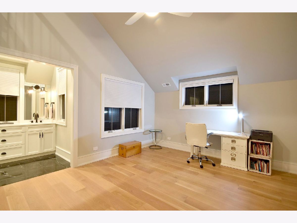
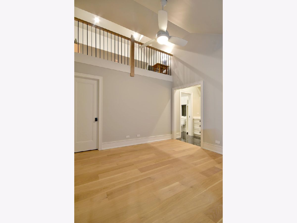
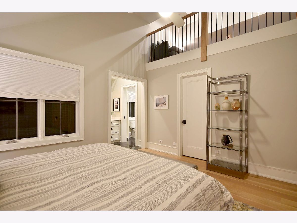
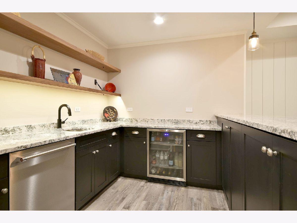
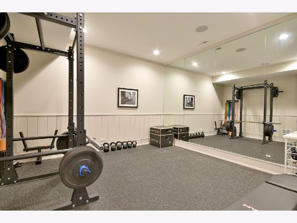
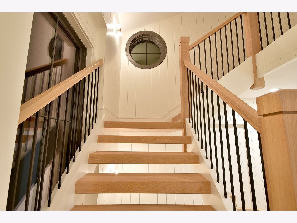
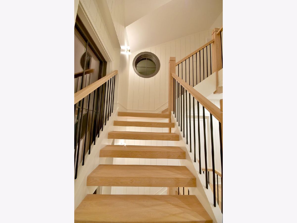
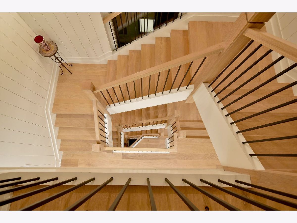
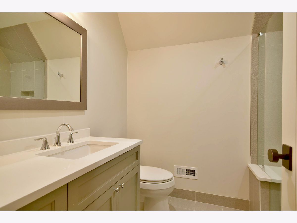
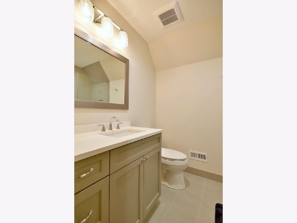
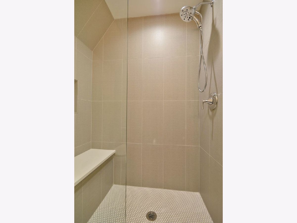
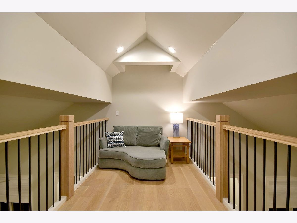
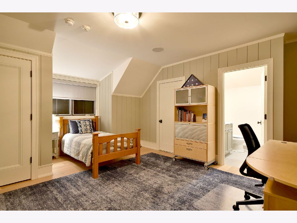
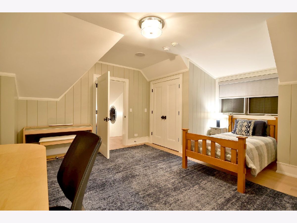
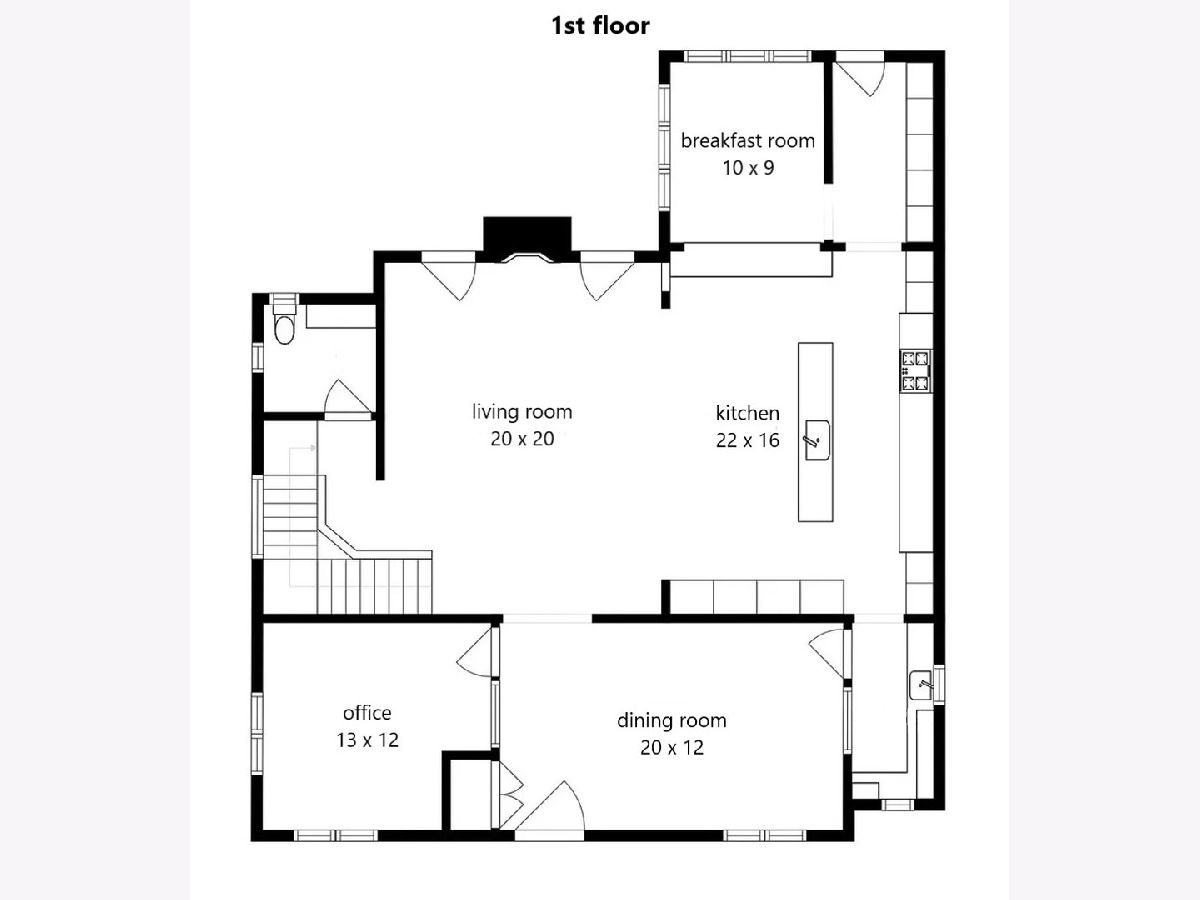
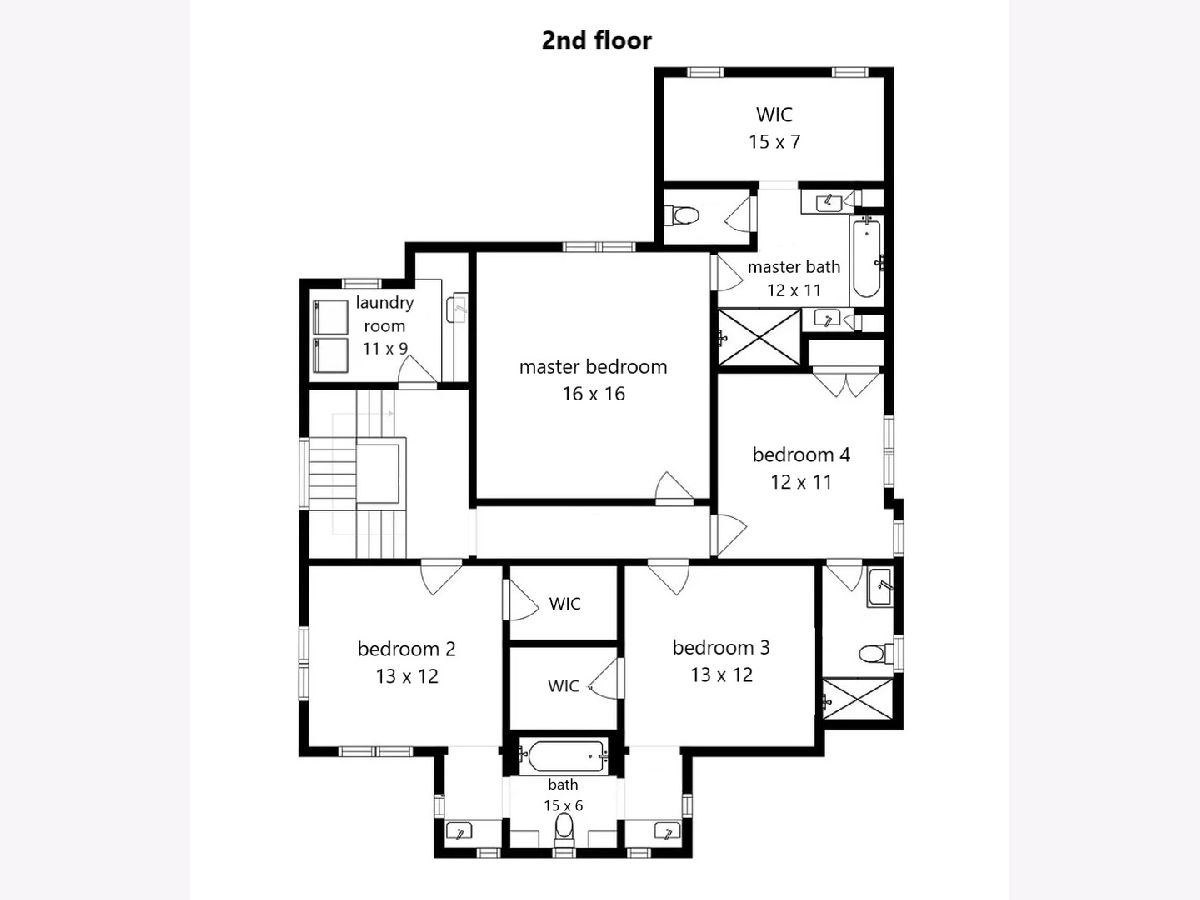
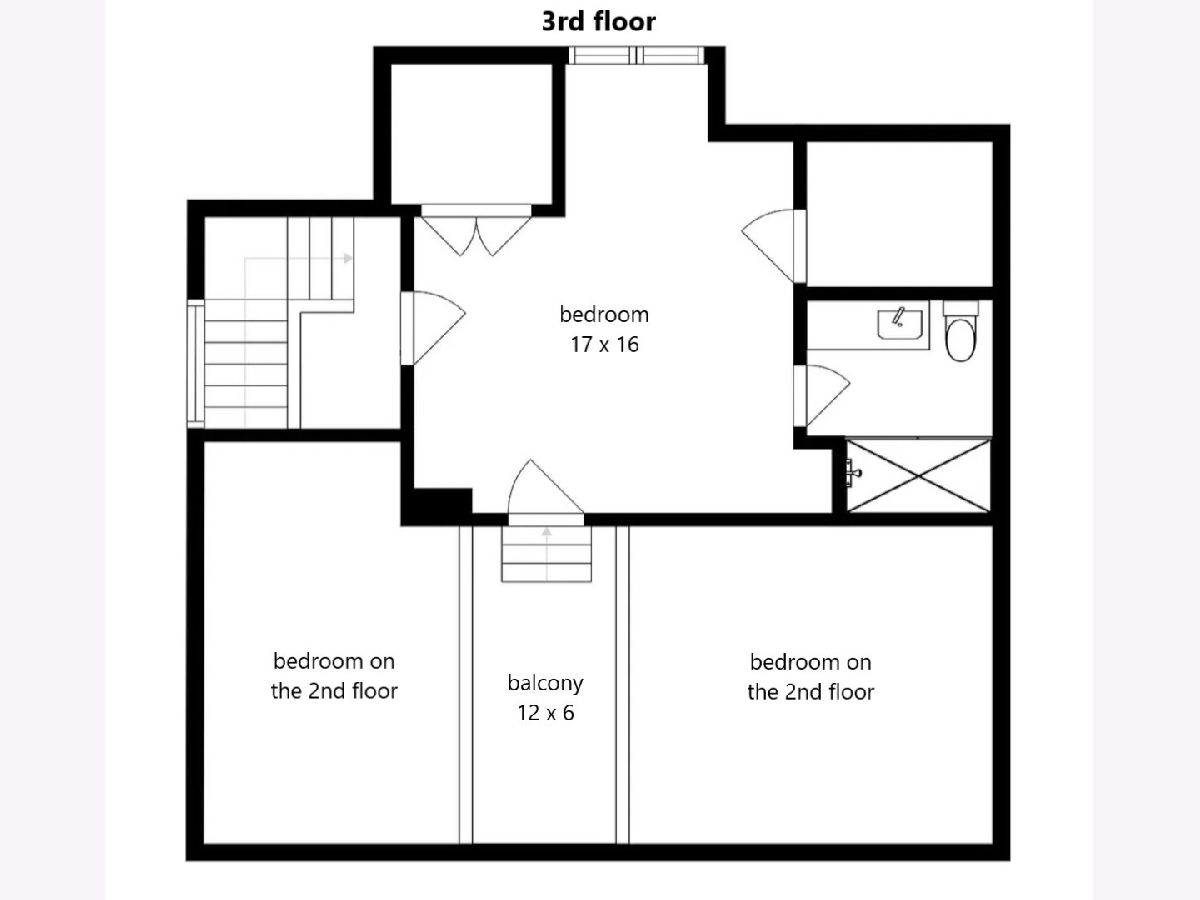
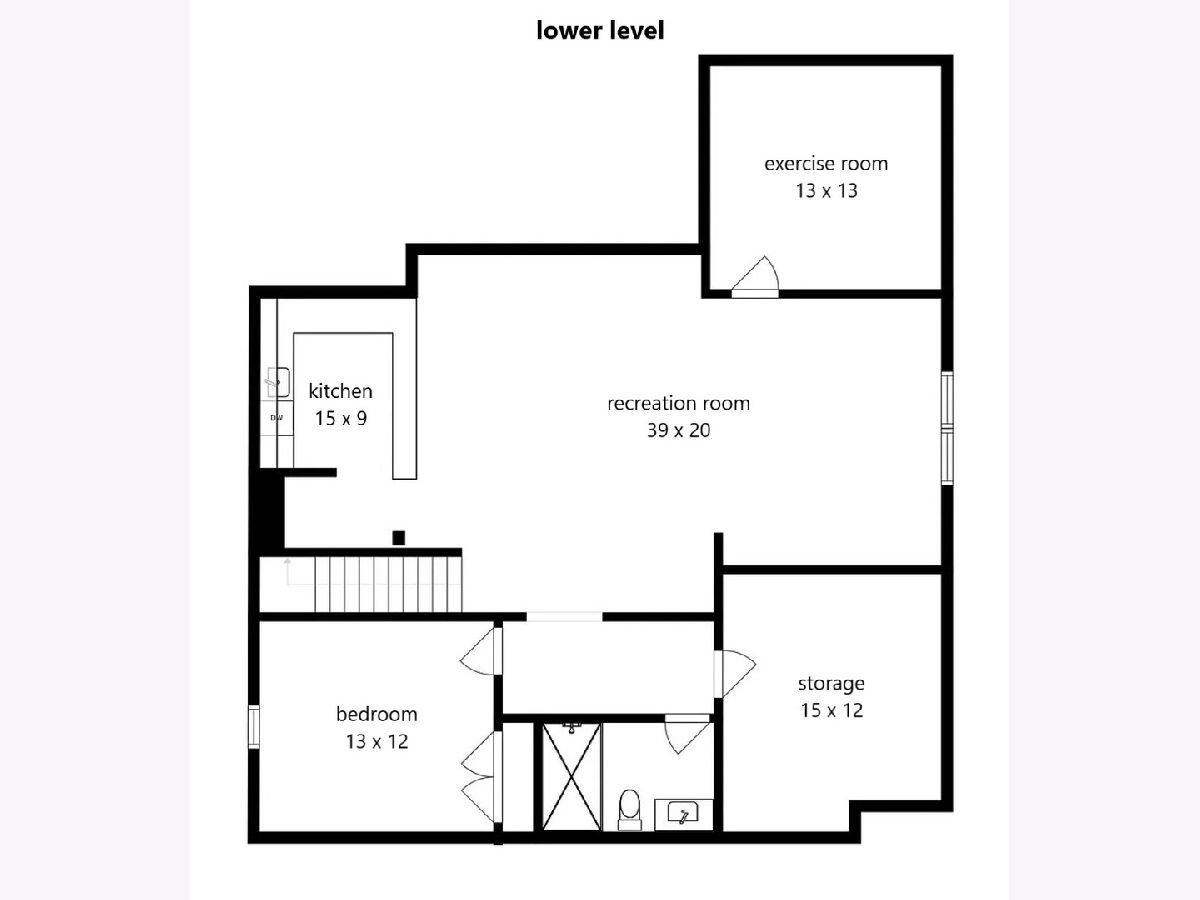
Room Specifics
Total Bedrooms: 5
Bedrooms Above Ground: 5
Bedrooms Below Ground: 0
Dimensions: —
Floor Type: —
Dimensions: —
Floor Type: —
Dimensions: —
Floor Type: —
Dimensions: —
Floor Type: —
Full Bathrooms: 6
Bathroom Amenities: —
Bathroom in Basement: 1
Rooms: —
Basement Description: Finished
Other Specifics
| 2 | |
| — | |
| — | |
| — | |
| — | |
| 55 X 150 | |
| — | |
| — | |
| — | |
| — | |
| Not in DB | |
| — | |
| — | |
| — | |
| — |
Tax History
| Year | Property Taxes |
|---|---|
| 2022 | $6,132 |
Contact Agent
Nearby Similar Homes
Nearby Sold Comparables
Contact Agent
Listing Provided By
L.W. Reedy Real Estate







