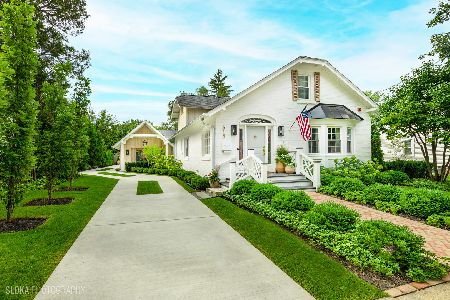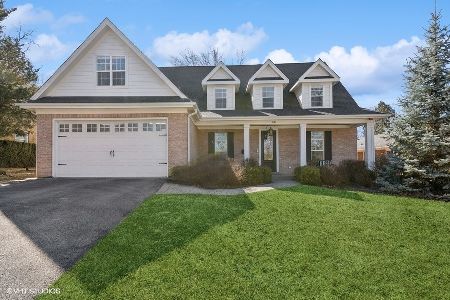140 Hillside Avenue, Barrington, Illinois 60010
$363,000
|
Sold
|
|
| Status: | Closed |
| Sqft: | 1,807 |
| Cost/Sqft: | $204 |
| Beds: | 3 |
| Baths: | 2 |
| Year Built: | 1959 |
| Property Taxes: | $6,684 |
| Days On Market: | 3577 |
| Lot Size: | 0,25 |
Description
Solid brick ranch in the Village of Barrington with a brand new roof if 2015! Open and spacious living spaces with freshly sanded and stained hardwood floors throughout most of the home. Functional mudroom off of the attached two car garage. Two fireplaces add warmth and charm. 3 bedrooms upstairs with an optional 4th bedroom or office in the lower level gives flexibility. Dining room adjacent to the kitchen and family room creates a nice flow for entertaining and family dining. Walk out from the kitchen to the wrap around back deck to enjoy the outdoors and the spacious backyard. Walk to schools, parks, dining, shops and train. Enjoy a lifestyle of comfort and ease at 140 W Hillside Avenue.
Property Specifics
| Single Family | |
| — | |
| Ranch | |
| 1959 | |
| Full | |
| SOLID BRICK RANCH | |
| No | |
| 0.25 |
| Cook | |
| Barrington Village | |
| 0 / Not Applicable | |
| None | |
| Public | |
| Public Sewer | |
| 09187308 | |
| 01011230200000 |
Nearby Schools
| NAME: | DISTRICT: | DISTANCE: | |
|---|---|---|---|
|
Grade School
Hough Street Elementary School |
220 | — | |
|
Middle School
Barrington Middle School Prairie |
220 | Not in DB | |
|
High School
Barrington High School |
220 | Not in DB | |
Property History
| DATE: | EVENT: | PRICE: | SOURCE: |
|---|---|---|---|
| 7 Jul, 2016 | Sold | $363,000 | MRED MLS |
| 26 Apr, 2016 | Under contract | $369,000 | MRED MLS |
| 7 Apr, 2016 | Listed for sale | $369,000 | MRED MLS |
| 10 Dec, 2019 | Sold | $245,000 | MRED MLS |
| 8 Oct, 2019 | Under contract | $275,000 | MRED MLS |
| 30 Sep, 2019 | Listed for sale | $275,000 | MRED MLS |
| 10 Jul, 2025 | Sold | $558,900 | MRED MLS |
| 8 Jun, 2025 | Under contract | $567,500 | MRED MLS |
| — | Last price change | $575,900 | MRED MLS |
| 11 May, 2025 | Listed for sale | $575,900 | MRED MLS |
Room Specifics
Total Bedrooms: 4
Bedrooms Above Ground: 3
Bedrooms Below Ground: 1
Dimensions: —
Floor Type: Hardwood
Dimensions: —
Floor Type: Hardwood
Dimensions: —
Floor Type: Carpet
Full Bathrooms: 2
Bathroom Amenities: —
Bathroom in Basement: 1
Rooms: Mud Room,Recreation Room
Basement Description: Partially Finished,Exterior Access
Other Specifics
| 2 | |
| Concrete Perimeter | |
| Asphalt | |
| Deck | |
| Corner Lot,Fenced Yard | |
| 63X174 | |
| Unfinished | |
| None | |
| Skylight(s), Hardwood Floors, First Floor Bedroom, First Floor Full Bath | |
| Range, Microwave, Dishwasher, Refrigerator, Washer, Dryer, Disposal | |
| Not in DB | |
| Sidewalks, Street Lights, Street Paved | |
| — | |
| — | |
| Wood Burning, Wood Burning Stove |
Tax History
| Year | Property Taxes |
|---|---|
| 2016 | $6,684 |
| 2019 | $5,162 |
| 2025 | $7,155 |
Contact Agent
Nearby Similar Homes
Nearby Sold Comparables
Contact Agent
Listing Provided By
Berkshire Hathaway HomeServices Visions Realty








