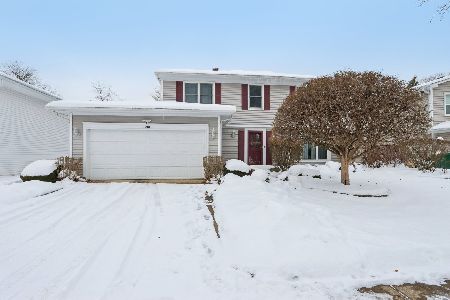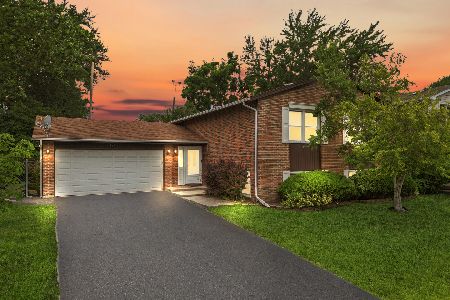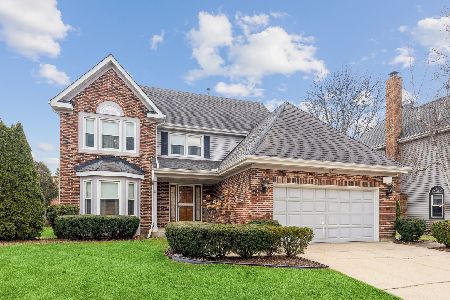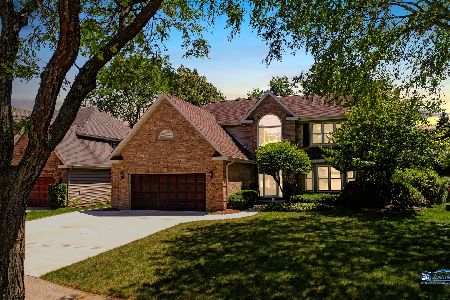140 Pauline Avenue, Buffalo Grove, Illinois 60089
$523,000
|
Sold
|
|
| Status: | Closed |
| Sqft: | 2,803 |
| Cost/Sqft: | $187 |
| Beds: | 4 |
| Baths: | 4 |
| Year Built: | 1989 |
| Property Taxes: | $14,901 |
| Days On Market: | 1681 |
| Lot Size: | 0,22 |
Description
Fall in LOVE with this absolutely STUNNING home in immaculate move-in condition! Situated in the prestigious Amberleigh Subdivision, this split Tri-level 4+ Bedroom, 3 and a half Bath home is exactly what you've been looking for! Enter into the beautiful Foyer and get ready to be IMPRESSED! Main Level showcases Cathedral Ceilings in the dramatic Living Room, spacious Family Room with Fireplace, and in the alluring Formal Dining Room, which is perfectly situated to accommodate intimate dinners or large gatherings! The beautifully updated Gourmet Kitchen is perfect for entertaining and features Custom Cabinets, Granite Countertops, Stainless Steel Appliances! Sunlit Eating Area with sliding patio doors overlooks the breathtaking Yard. A beautiful Custom Designed Powder Room completes the Main Level. Upstairs, enter into a Luxurious Master Suite with Walk-in closet, an updated EnSuite featuring Dual Vanities, Soaking Tub with picture Window, and Separate Rain Shower. Three additional sunny Bedrooms and a Hall Bath conclude the Upper Level. Lower Level boasts a large second Family Room with French Doors leading into a Heated Screened Porch with a HOT TUB, perfect for after work relaxation and weekend gatherings. Walk down to the immense Finished Basement and enjoy a Grand Recreation Room, abundant storage, 5th Bedroom/Office, and another Full Bath! Top it all off with gleaming Hardwood Floors throughout, two and a half car Garage, Home Generator, District 102 schools and Stevenson High School! The ideal location is close to Schools, Shopping and Dining! This house has it ALL and is waiting to be YOURS!!
Property Specifics
| Single Family | |
| — | |
| Tri-Level | |
| 1989 | |
| Full | |
| — | |
| No | |
| 0.22 |
| Lake | |
| Amberleigh | |
| — / Not Applicable | |
| None | |
| Lake Michigan | |
| — | |
| 11118532 | |
| 15331160160000 |
Nearby Schools
| NAME: | DISTRICT: | DISTANCE: | |
|---|---|---|---|
|
Grade School
Tripp School |
102 | — | |
|
Middle School
Aptakisic Junior High School |
102 | Not in DB | |
|
High School
Adlai E Stevenson High School |
125 | Not in DB | |
|
Alternate Elementary School
Meridian Middle School |
— | Not in DB | |
Property History
| DATE: | EVENT: | PRICE: | SOURCE: |
|---|---|---|---|
| 15 Oct, 2021 | Sold | $523,000 | MRED MLS |
| 18 Jun, 2021 | Under contract | $525,000 | MRED MLS |
| 10 Jun, 2021 | Listed for sale | $525,000 | MRED MLS |
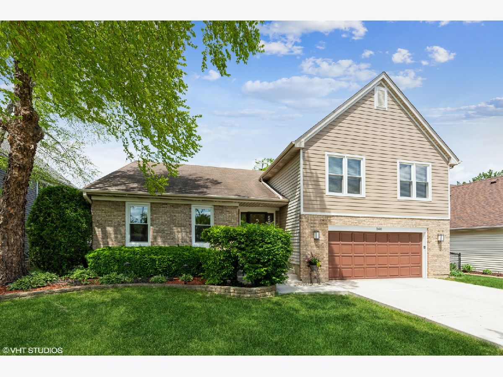
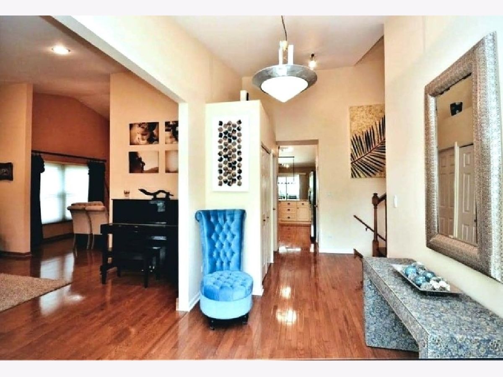
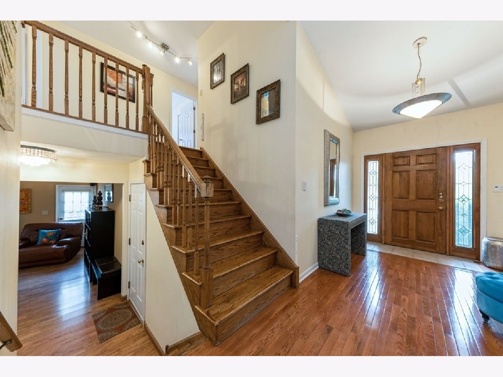
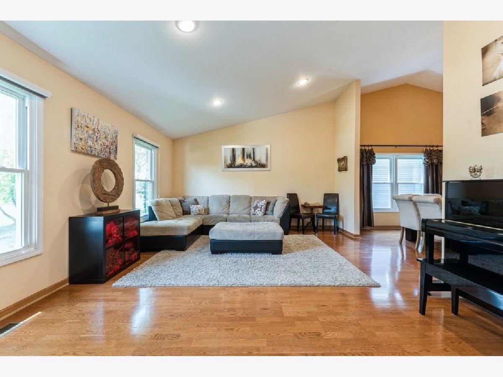
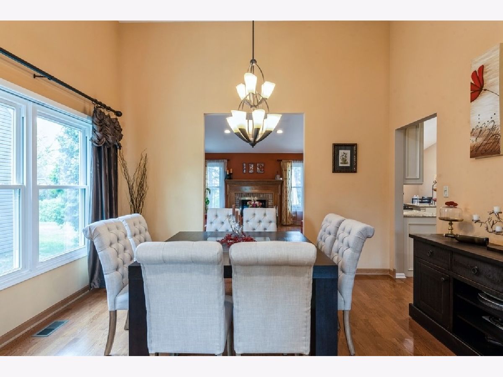
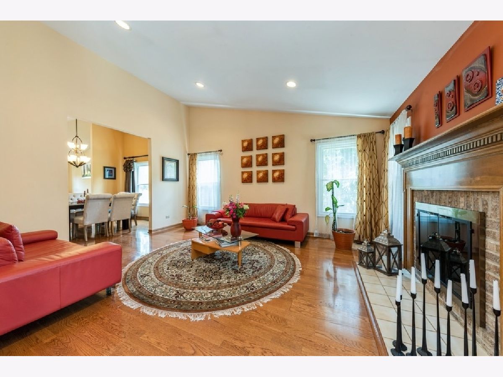
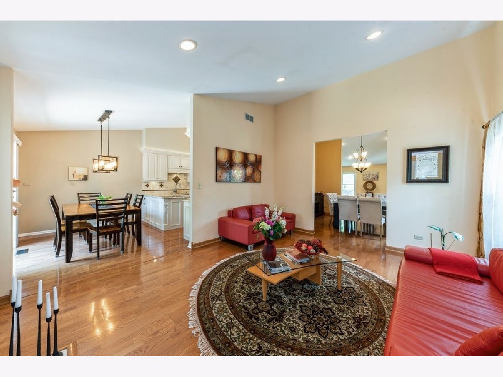
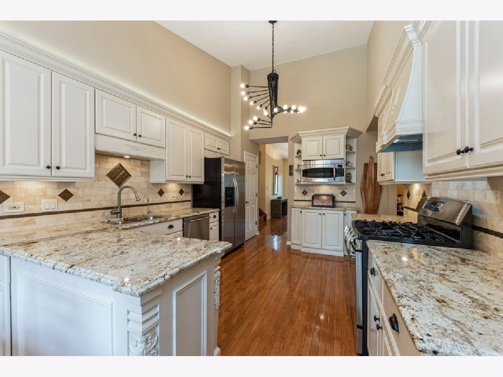

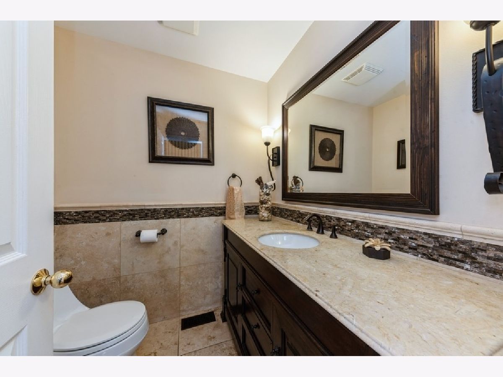
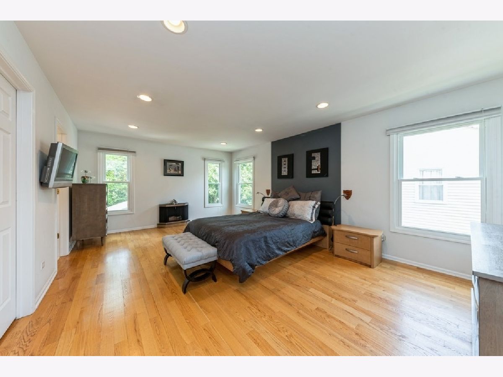
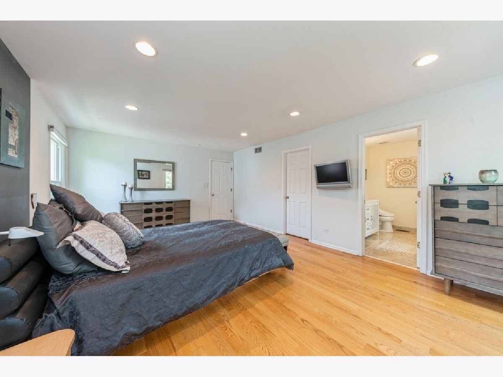
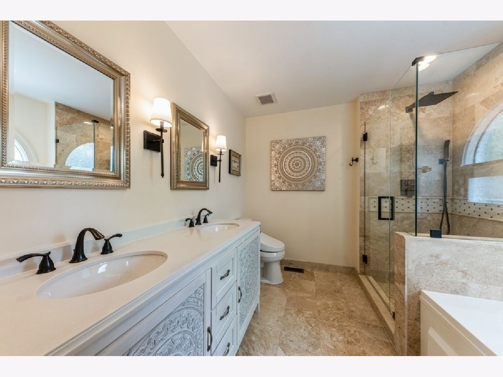
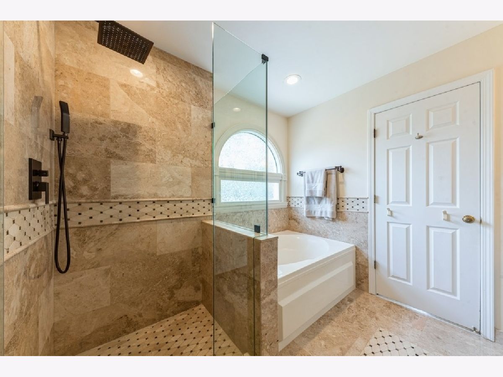
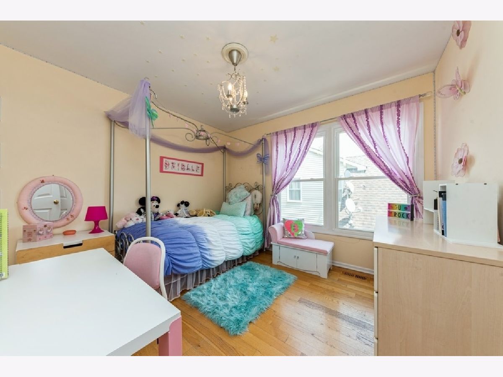
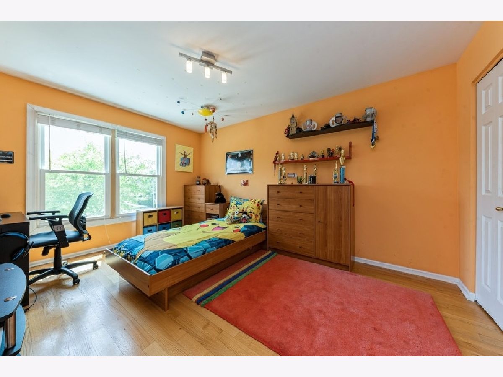
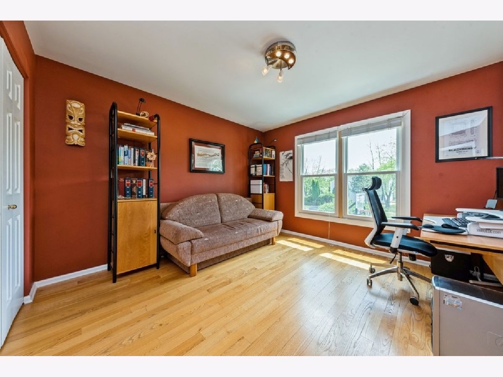

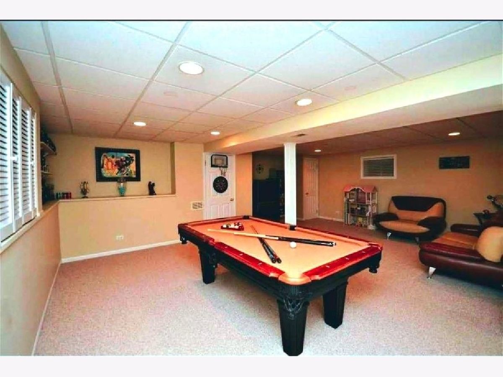

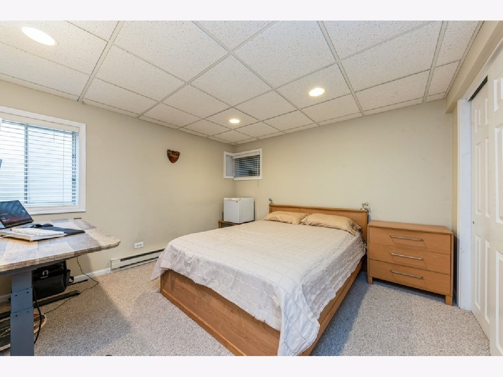

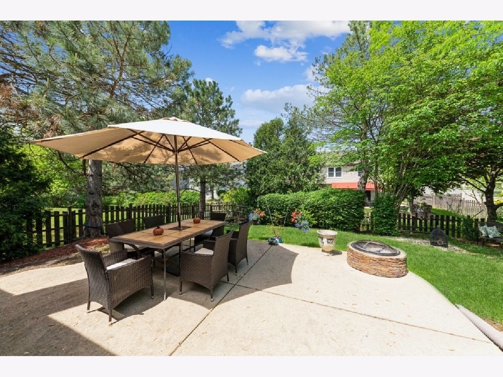


Room Specifics
Total Bedrooms: 4
Bedrooms Above Ground: 4
Bedrooms Below Ground: 0
Dimensions: —
Floor Type: Hardwood
Dimensions: —
Floor Type: Hardwood
Dimensions: —
Floor Type: Hardwood
Full Bathrooms: 4
Bathroom Amenities: Separate Shower,Double Sink,Soaking Tub
Bathroom in Basement: 1
Rooms: Office,Family Room,Enclosed Porch Heated,Foyer,Recreation Room,Storage,Other Room,Eating Area
Basement Description: Finished
Other Specifics
| 2.5 | |
| — | |
| Concrete | |
| Patio, Porch, Hot Tub, Porch Screened, Storms/Screens, Fire Pit | |
| — | |
| 97X97 | |
| — | |
| Full | |
| Vaulted/Cathedral Ceilings, Hot Tub, Hardwood Floors, Wood Laminate Floors | |
| Range, Microwave, Dishwasher, High End Refrigerator, Washer, Dryer, Disposal, Stainless Steel Appliance(s), Range Hood, Front Controls on Range/Cooktop, Gas Cooktop, Range Hood | |
| Not in DB | |
| Park, Sidewalks, Street Lights, Street Paved | |
| — | |
| — | |
| Gas Log |
Tax History
| Year | Property Taxes |
|---|---|
| 2021 | $14,901 |
Contact Agent
Nearby Similar Homes
Nearby Sold Comparables
Contact Agent
Listing Provided By
@properties

