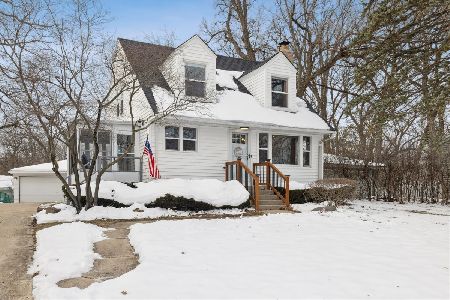2 Salford Court, Algonquin, Illinois 60102
$521,000
|
Sold
|
|
| Status: | Closed |
| Sqft: | 2,563 |
| Cost/Sqft: | $189 |
| Beds: | 4 |
| Baths: | 4 |
| Year Built: | 1996 |
| Property Taxes: | $9,494 |
| Days On Market: | 726 |
| Lot Size: | 0,41 |
Description
Expect to be impressed! Looking for SPACE and an awesome location in Algonquin? This home is located on a spacious piece of property and a cul de sac. This fabulous home in located in the wonderful Arbor Hills Subdivision. Enter into the light and bright entrance into the perfect layout. The warm and welcoming family room is highlighted by a classic stone fireplace, overlooking the extra large deck and backyard. Enter the chef inspired eat-in kitchen with multiple prepping areas, high end appliances, a bonus wine fridge and endless storage options. This combination is the perfect space for entertaining family and friends. Beaming hardwood floors are carried throughout the first floor, with a desirable first floor office WITH a (double-sided) fireplace. Two additional spaces to dine in or an opportunity to make another first floor office! An enormous laundry room, finishes off the first floor space, leading out into the desirable three car garage. Upstairs find an enormous primary en-suite, with two closets and a luxury bathroom including a soaking tub for relaxation. Three additional oversized bedrooms and a second bathroom finish off the space. On the lowest level, find an entertaining kitchenette and 1/2 bath with ample storage hidden among the basement with not one but two huge crawls spaces. (VERY well hidden!). Pride of ownership shown throughout the home. Conveniently located to take advantage of the quaint and charming downtown Algonquin and the Fox River. What more could you want from YOUR new home?
Property Specifics
| Single Family | |
| — | |
| — | |
| 1996 | |
| — | |
| CANTERBURY | |
| No | |
| 0.41 |
| Mc Henry | |
| Arbor Hills | |
| 75 / Annual | |
| — | |
| — | |
| — | |
| 11969980 | |
| 1929327011 |
Nearby Schools
| NAME: | DISTRICT: | DISTANCE: | |
|---|---|---|---|
|
Grade School
Lincoln Prairie Elementary Schoo |
300 | — | |
|
Middle School
Westfield Community School |
300 | Not in DB | |
|
High School
H D Jacobs High School |
300 | Not in DB | |
Property History
| DATE: | EVENT: | PRICE: | SOURCE: |
|---|---|---|---|
| 1 Sep, 2010 | Sold | $335,000 | MRED MLS |
| 29 Jul, 2010 | Under contract | $359,900 | MRED MLS |
| — | Last price change | $379,500 | MRED MLS |
| 11 May, 2010 | Listed for sale | $379,500 | MRED MLS |
| 1 Mar, 2024 | Sold | $521,000 | MRED MLS |
| 5 Feb, 2024 | Under contract | $485,000 | MRED MLS |
| 1 Feb, 2024 | Listed for sale | $485,000 | MRED MLS |
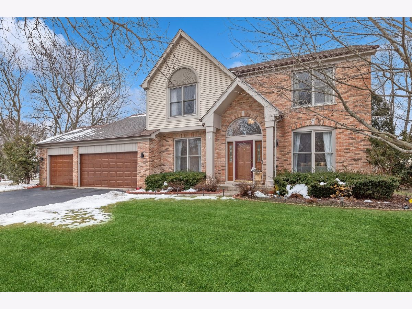
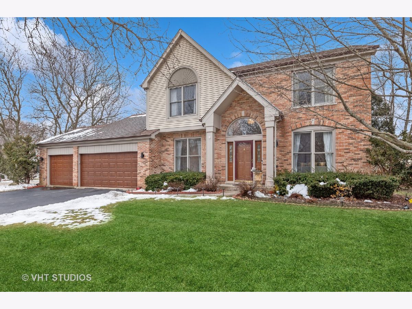

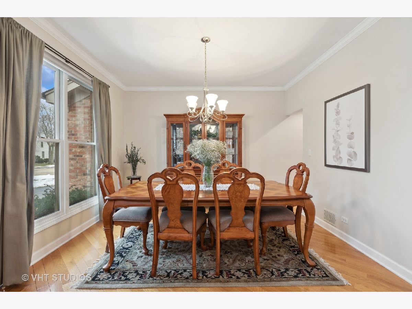
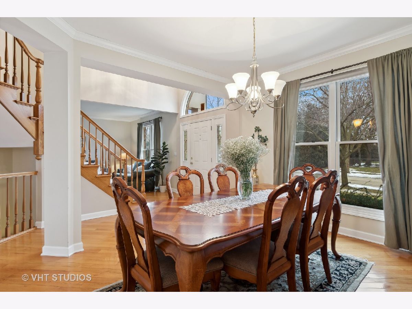
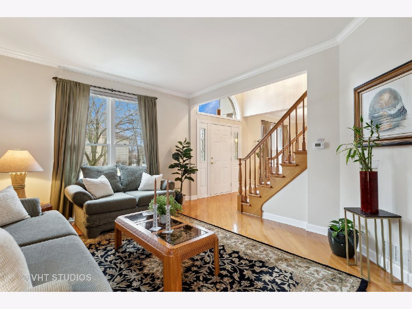
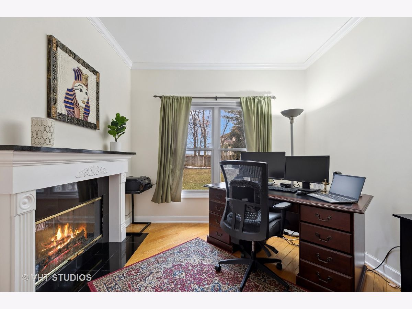
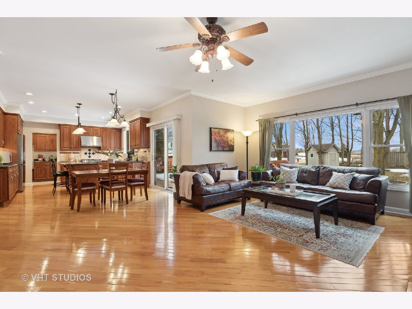
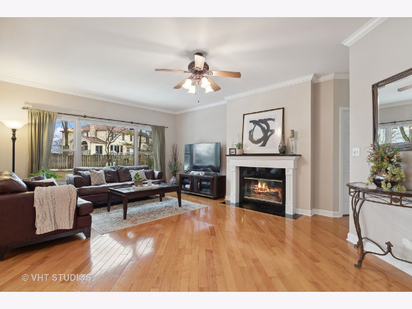
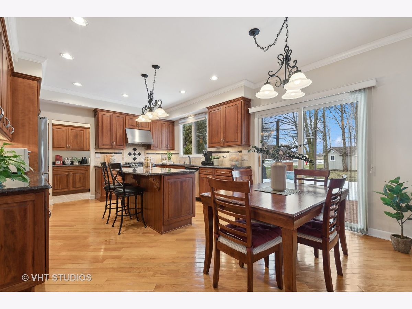
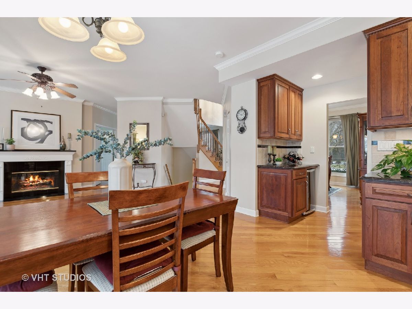
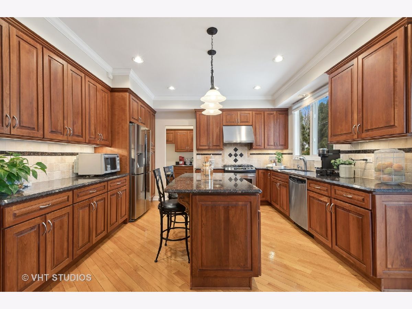
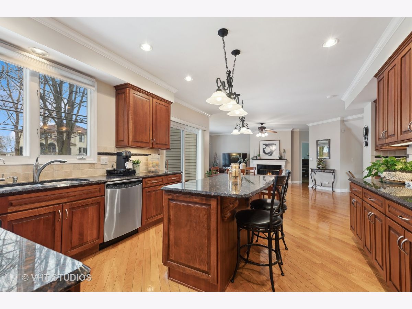
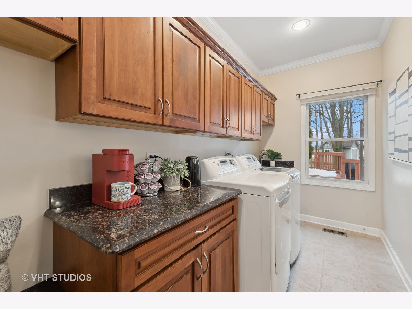
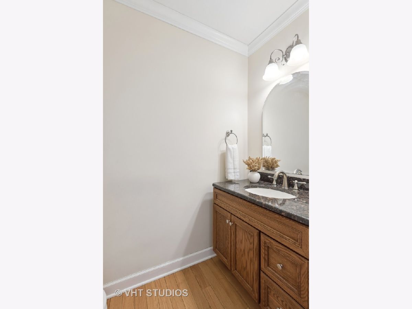
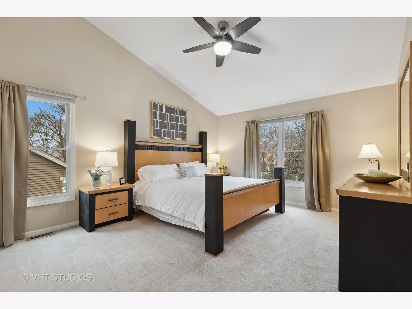
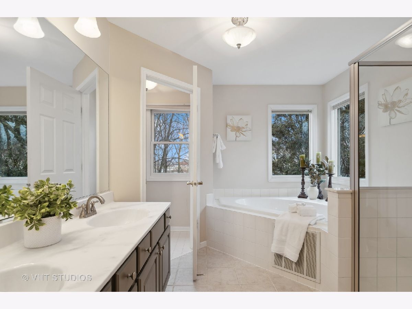
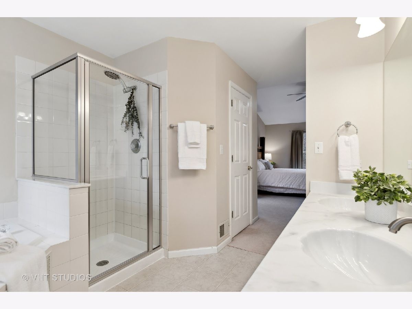
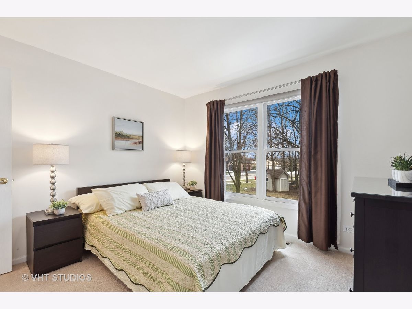
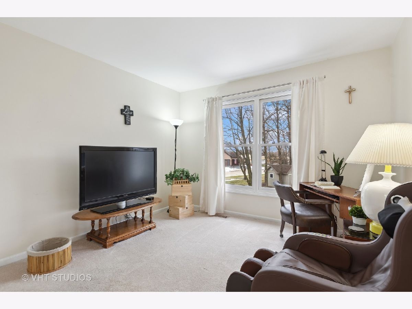
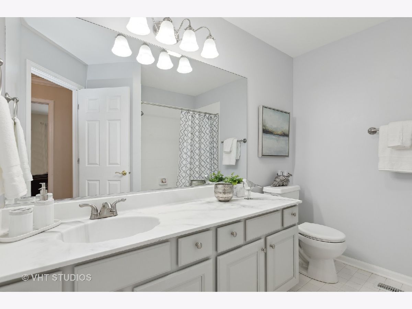
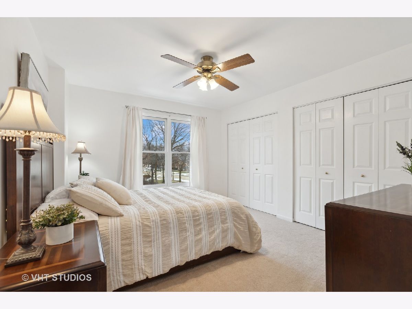
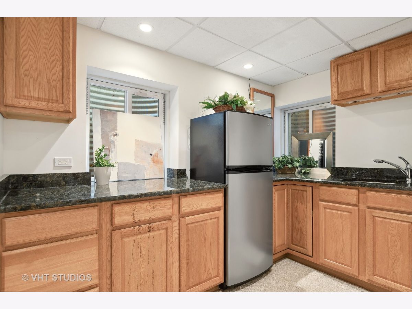
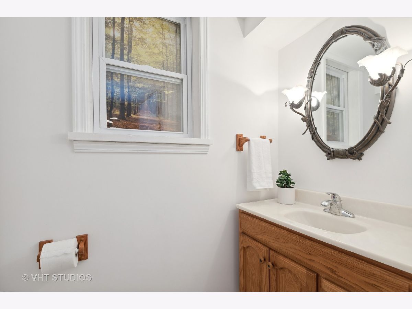
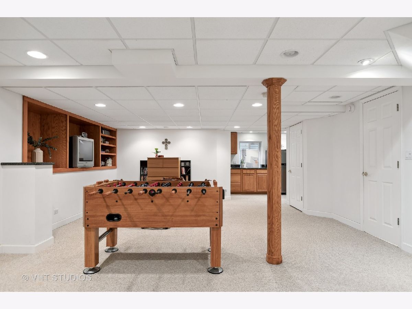
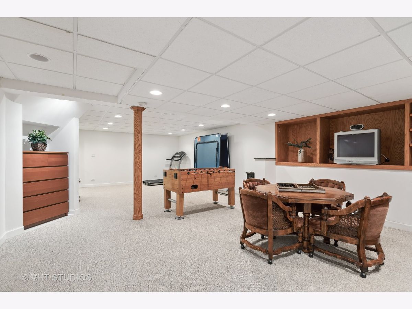
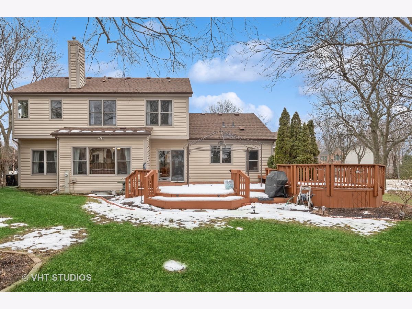
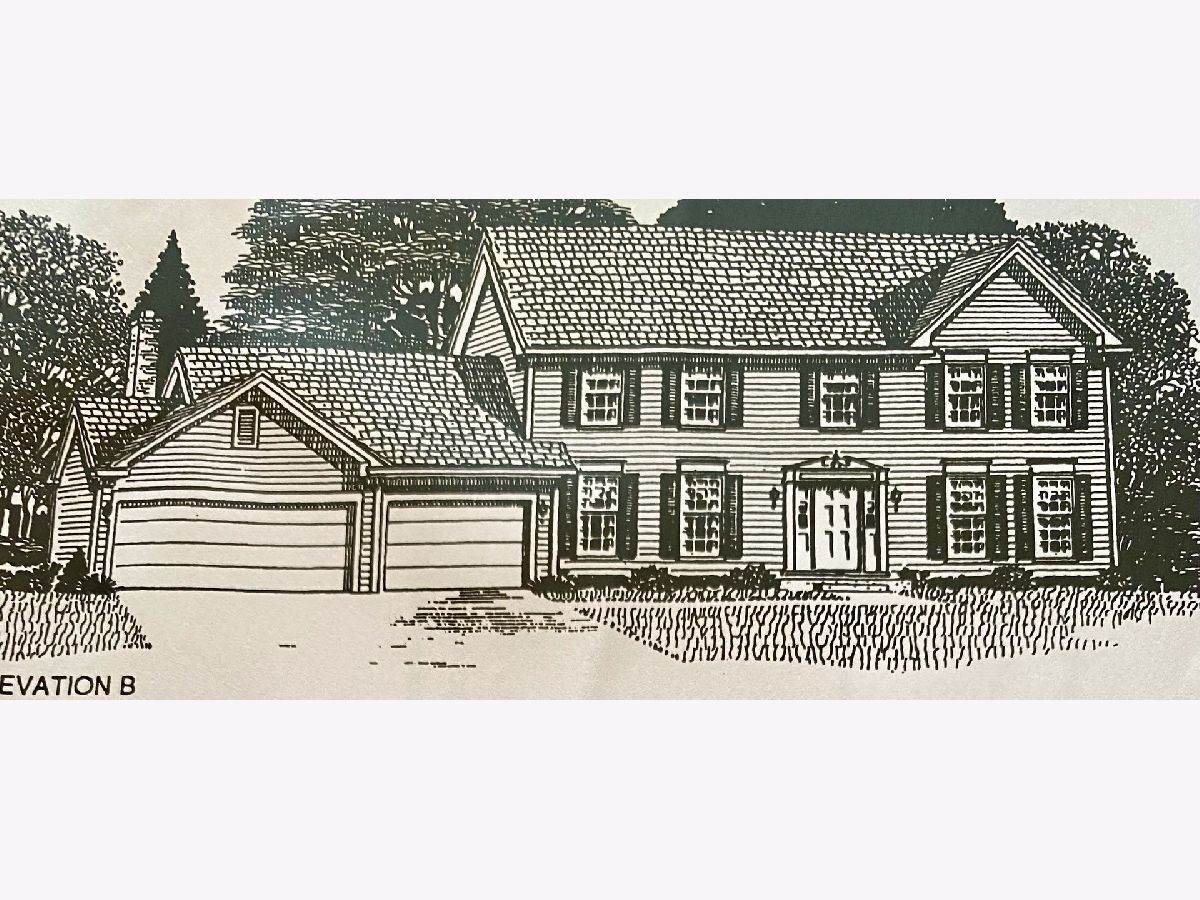
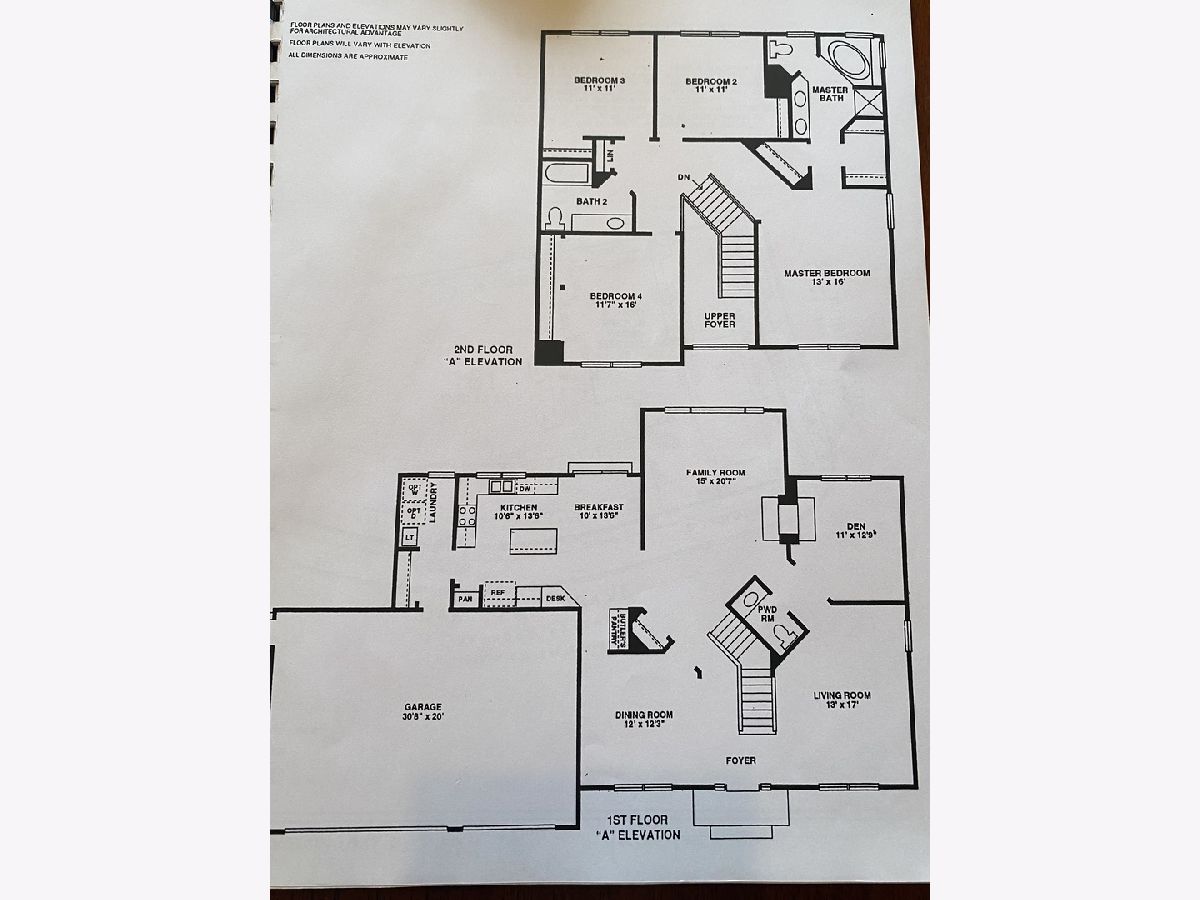
Room Specifics
Total Bedrooms: 4
Bedrooms Above Ground: 4
Bedrooms Below Ground: 0
Dimensions: —
Floor Type: —
Dimensions: —
Floor Type: —
Dimensions: —
Floor Type: —
Full Bathrooms: 4
Bathroom Amenities: Whirlpool,Separate Shower,Double Sink
Bathroom in Basement: 1
Rooms: —
Basement Description: Finished
Other Specifics
| 3 | |
| — | |
| Asphalt | |
| — | |
| — | |
| 102 X 202 X 92 X 139 | |
| — | |
| — | |
| — | |
| — | |
| Not in DB | |
| — | |
| — | |
| — | |
| — |
Tax History
| Year | Property Taxes |
|---|---|
| 2010 | $9,073 |
| 2024 | $9,494 |
Contact Agent
Nearby Similar Homes
Nearby Sold Comparables
Contact Agent
Listing Provided By
Jameson Sotheby's International Realty





