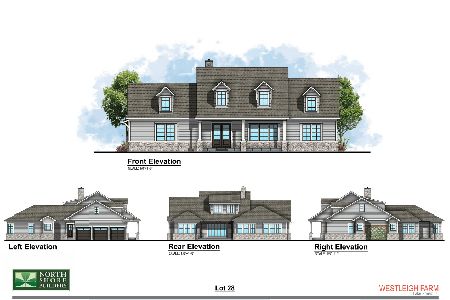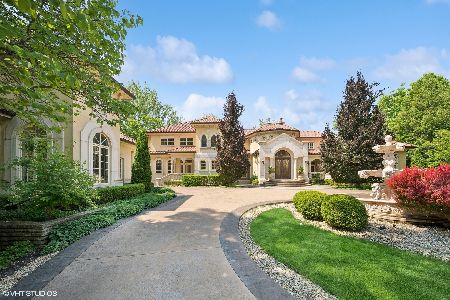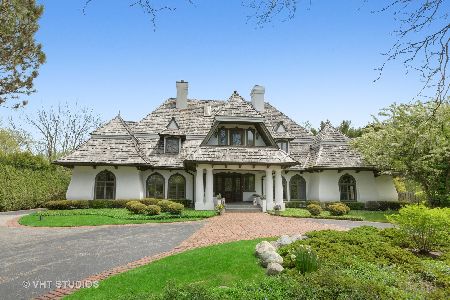140 Suffolk Lane, Lake Forest, Illinois 60045
$1,700,000
|
Sold
|
|
| Status: | Closed |
| Sqft: | 5,045 |
| Cost/Sqft: | $347 |
| Beds: | 5 |
| Baths: | 6 |
| Year Built: | 1998 |
| Property Taxes: | $27,674 |
| Days On Market: | 882 |
| Lot Size: | 1,34 |
Description
A circular driveway welcomes you to this elegant brick Georgian on 1.5 acres, offering ample space on a private setting. Enter the two story foyer to a bright & cheerful home with many windows & transoms, gleaming wood floors, French doors & windows. On the first floor there is an office tucked away privately, and first floor bedroom ensuite. Enjoy yard & pool views from the large gourmet kitchen, family room, and sun room. The second floor hosts three bedrooms with two full bathrooms, and the primary suite with a luxurious bathroom including a whirlpool, separate shower, two separate vanities with granite tops and two separate walk-in closets. There is a laundry room on the first floor and additional washer & dryer on the second floor. The full basement features a large recreation room with fireplace and a wet bar, a work out room, game rooms, a full bathroom and a huge storage space that could be finished if needed. The outdoor is your own private club - beautiful sparkling pool with newer heater and patios, and underground sprinkler system. There is two heating systems (2 years old), and two A/C systems (3 years old) plus two oversized hot water heaters. NEW DAVINCI ROOF 11/28/2023. NEW upstairs carpeting 10/11/2023.
Property Specifics
| Single Family | |
| — | |
| — | |
| 1998 | |
| — | |
| GEORGIAN | |
| No | |
| 1.34 |
| Lake | |
| North Carrol Meadows | |
| 325 / Annual | |
| — | |
| — | |
| — | |
| 11837193 | |
| 16062010150000 |
Nearby Schools
| NAME: | DISTRICT: | DISTANCE: | |
|---|---|---|---|
|
Grade School
Everett Elementary School |
67 | — | |
|
Middle School
Deer Path Middle School |
67 | Not in DB | |
|
High School
Lake Forest High School |
115 | Not in DB | |
Property History
| DATE: | EVENT: | PRICE: | SOURCE: |
|---|---|---|---|
| 1 Jul, 2024 | Sold | $1,700,000 | MRED MLS |
| 2 May, 2024 | Under contract | $1,749,000 | MRED MLS |
| 20 Jul, 2023 | Listed for sale | $1,749,000 | MRED MLS |
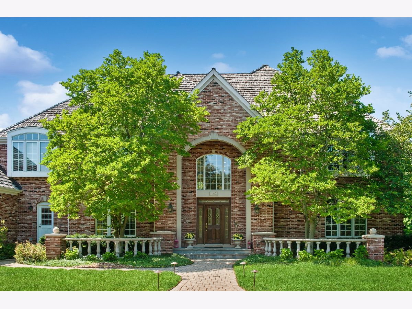
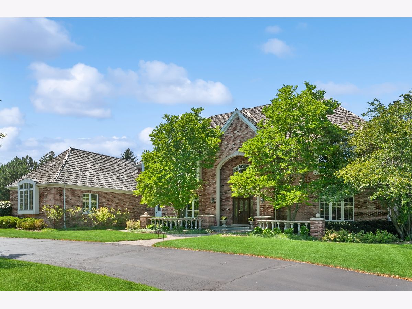
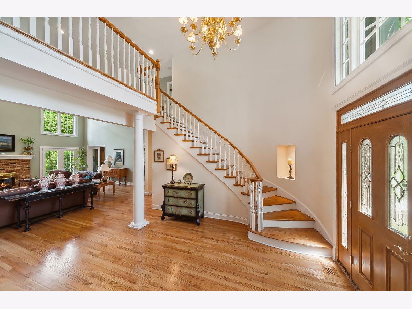
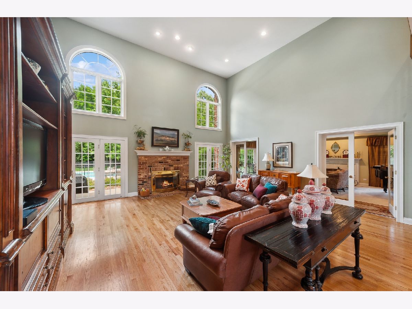
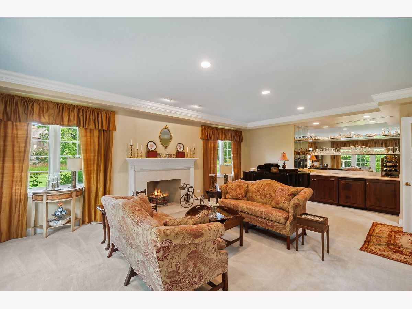
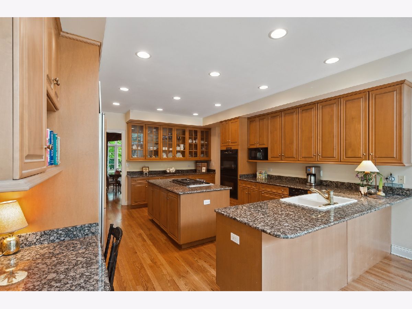
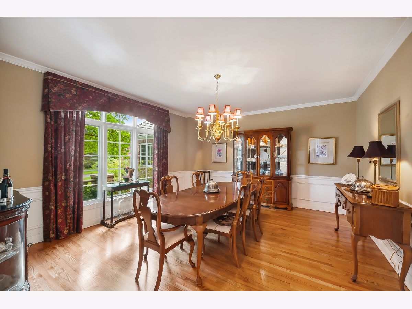
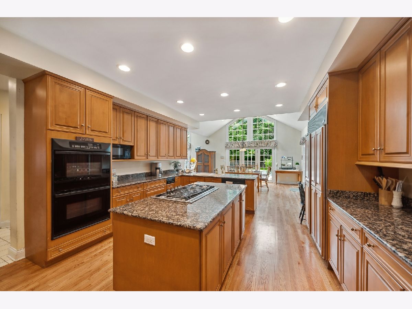
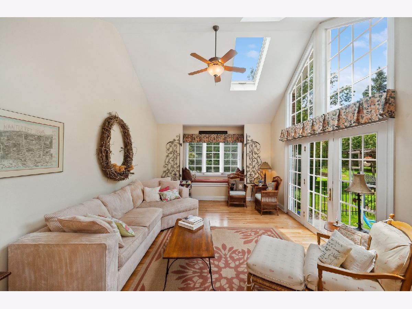
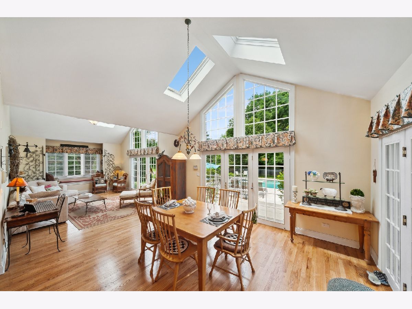
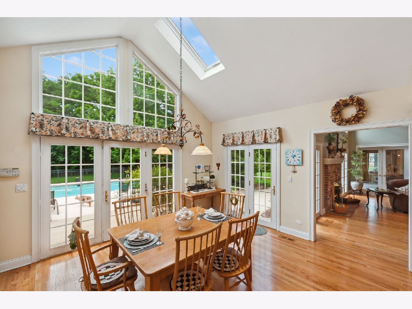
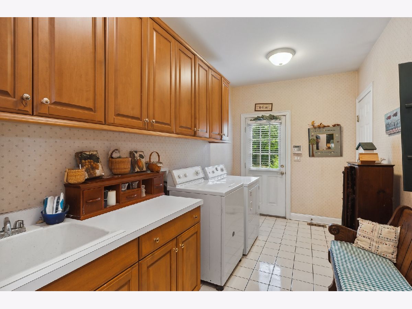
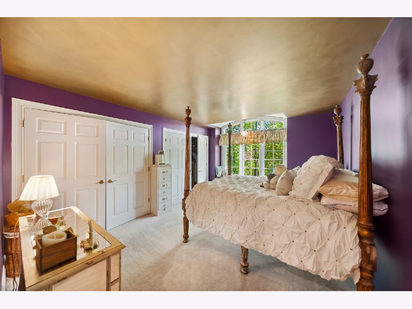
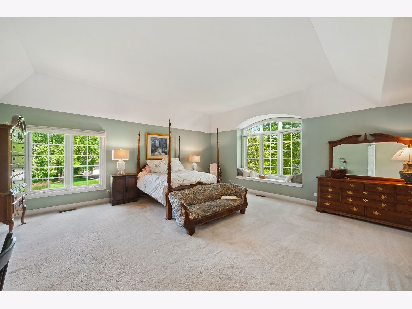
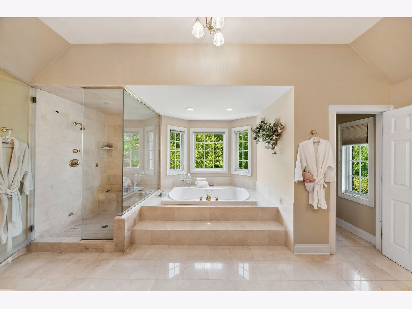
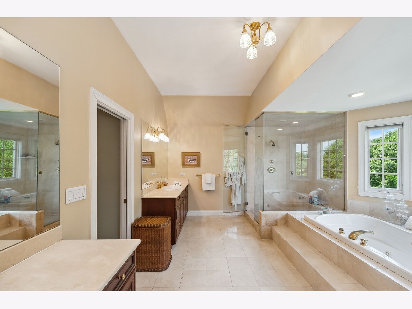
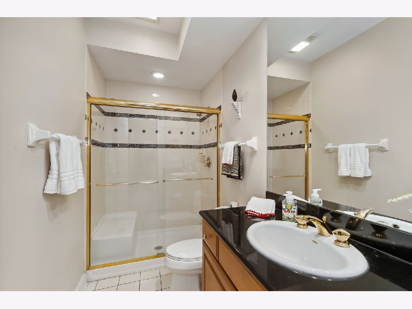
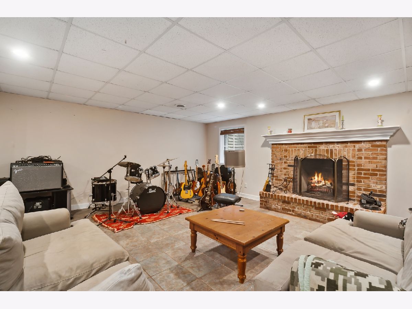
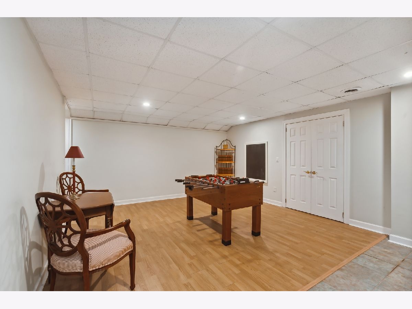
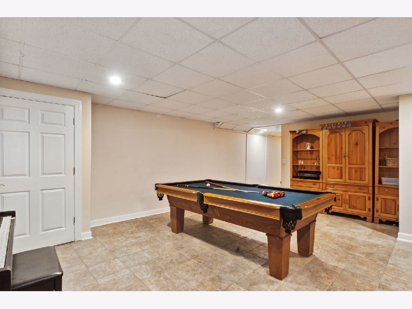
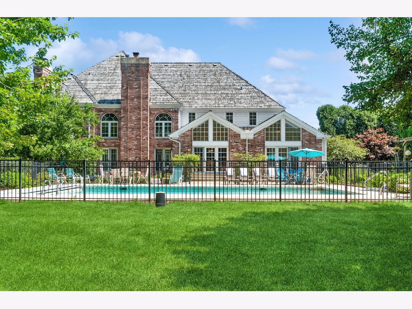
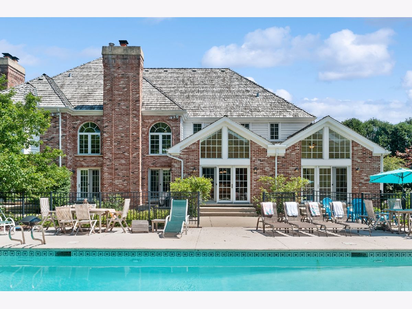
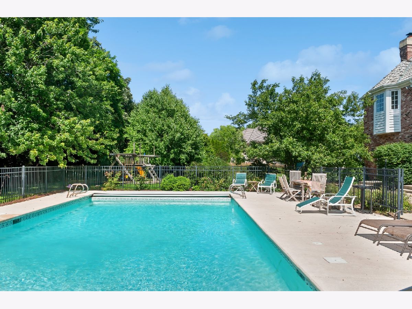
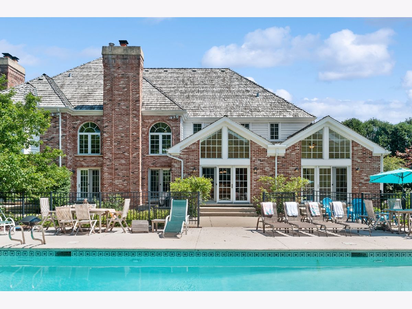
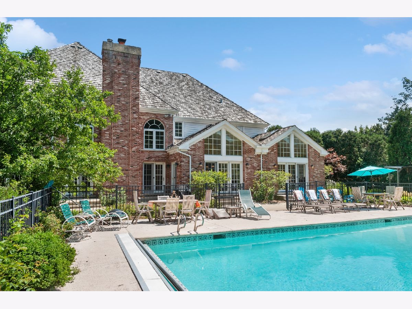
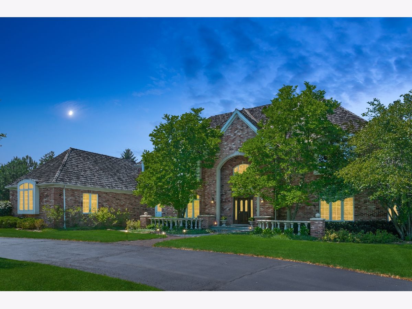
Room Specifics
Total Bedrooms: 5
Bedrooms Above Ground: 5
Bedrooms Below Ground: 0
Dimensions: —
Floor Type: —
Dimensions: —
Floor Type: —
Dimensions: —
Floor Type: —
Dimensions: —
Floor Type: —
Full Bathrooms: 6
Bathroom Amenities: Whirlpool,Separate Shower,Double Sink
Bathroom in Basement: 1
Rooms: —
Basement Description: Partially Finished,Rec/Family Area,Storage Space
Other Specifics
| 4 | |
| — | |
| Asphalt,Circular | |
| — | |
| — | |
| 283.6 X 269.2 X 101.9 X 35 | |
| — | |
| — | |
| — | |
| — | |
| Not in DB | |
| — | |
| — | |
| — | |
| — |
Tax History
| Year | Property Taxes |
|---|---|
| 2024 | $27,674 |
Contact Agent
Nearby Similar Homes
Nearby Sold Comparables
Contact Agent
Listing Provided By
Coldwell Banker Realty




