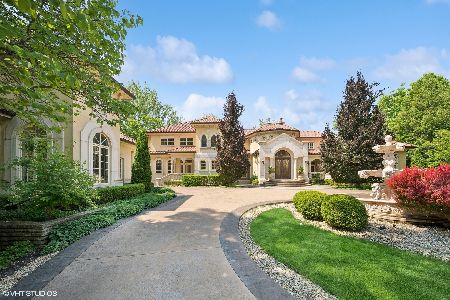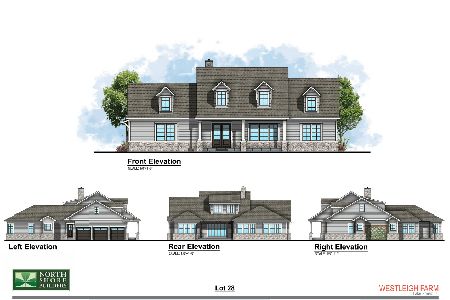175 Suffolk Lane, Lake Forest, Illinois 60045
$1,400,000
|
Sold
|
|
| Status: | Closed |
| Sqft: | 5,600 |
| Cost/Sqft: | $294 |
| Beds: | 5 |
| Baths: | 7 |
| Year Built: | 1997 |
| Property Taxes: | $27,872 |
| Days On Market: | 3416 |
| Lot Size: | 1,39 |
Description
This brick Georgian is located on a gorgeous cul-de-sac lot backing up to Open Lands. It features an wonderful floorplan and flow with spacious rooms, high ceilings, custom moldings, and hardwood floors. The Neff kitchen opens to the breakfast room,and family room. More features include both butlers & walk-in pantry, cherry library, large family room, luxurious master suite and spacious family bedrooms. Meticulous landscaping, breathtaking views of Lake Forest Open Lands and an in ground pool.
Property Specifics
| Single Family | |
| — | |
| Georgian | |
| 1997 | |
| Full | |
| — | |
| No | |
| 1.39 |
| Lake | |
| — | |
| 300 / Annual | |
| Other | |
| Lake Michigan | |
| Public Sewer | |
| 09314364 | |
| 16062010220000 |
Nearby Schools
| NAME: | DISTRICT: | DISTANCE: | |
|---|---|---|---|
|
Grade School
Everett Elementary School |
67 | — | |
|
Middle School
Deer Path Middle School |
67 | Not in DB | |
|
High School
Lake Forest High School |
115 | Not in DB | |
Property History
| DATE: | EVENT: | PRICE: | SOURCE: |
|---|---|---|---|
| 4 Nov, 2016 | Sold | $1,400,000 | MRED MLS |
| 1 Oct, 2016 | Under contract | $1,649,000 | MRED MLS |
| 12 Aug, 2016 | Listed for sale | $1,649,000 | MRED MLS |
Room Specifics
Total Bedrooms: 5
Bedrooms Above Ground: 5
Bedrooms Below Ground: 0
Dimensions: —
Floor Type: Carpet
Dimensions: —
Floor Type: Carpet
Dimensions: —
Floor Type: Carpet
Dimensions: —
Floor Type: —
Full Bathrooms: 7
Bathroom Amenities: Whirlpool,Separate Shower,Double Sink
Bathroom in Basement: 1
Rooms: Bonus Room,Bedroom 5,Breakfast Room,Exercise Room,Foyer,Library,Recreation Room
Basement Description: Partially Finished
Other Specifics
| 3 | |
| Concrete Perimeter | |
| Asphalt,Brick,Circular | |
| — | |
| Cul-De-Sac,Nature Preserve Adjacent | |
| 157X271X260X336 | |
| Pull Down Stair,Unfinished | |
| Full | |
| Hardwood Floors, First Floor Laundry, First Floor Full Bath | |
| Double Oven, Microwave, Dishwasher, Refrigerator, Washer, Dryer, Disposal, Wine Refrigerator | |
| Not in DB | |
| — | |
| — | |
| — | |
| Gas Log |
Tax History
| Year | Property Taxes |
|---|---|
| 2016 | $27,872 |
Contact Agent
Nearby Similar Homes
Nearby Sold Comparables
Contact Agent
Listing Provided By
Fine and Company LLC











