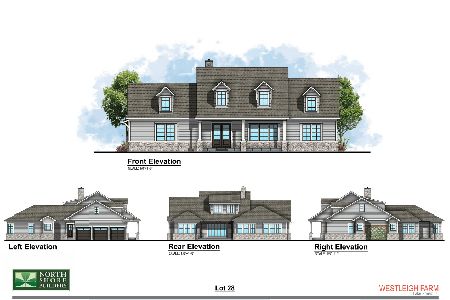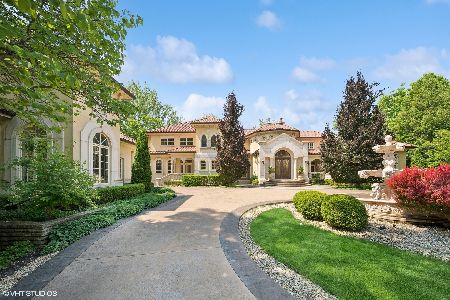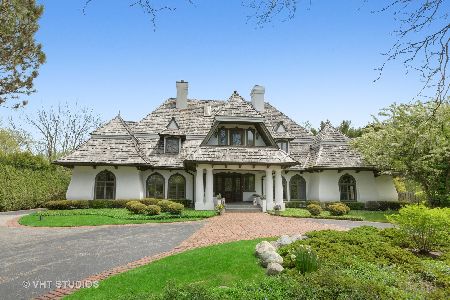110 Suffolk Lane, Lake Forest, Illinois 60045
$1,300,000
|
Sold
|
|
| Status: | Closed |
| Sqft: | 6,267 |
| Cost/Sqft: | $223 |
| Beds: | 5 |
| Baths: | 8 |
| Year Built: | 1998 |
| Property Taxes: | $27,826 |
| Days On Market: | 2291 |
| Lot Size: | 1,28 |
Description
Beautiful brick Georgian has been meticulously maintained & features over 6,000 sq ft of living space on three levels. The 2 story entry w/curved staircase opens to reveal grand rooms that are warm and livable, including a handsome library w/fireplace. Chef's kitchen w/top of the line appliances, island & breakfast area, which opens to the family rm w/fireplace & wet bar. The 2nd floor boasts 5 spacious bedrooms, all with en-suite baths. The master bedroom is a special retreat w/fireplace, 2 walk-in closets & spa bath. A cozy 2nd floor study area is tucked away by the back staircase. Great finished lower level w/media rm, exercise rm, recreation/game area, 6th bedroom, full bath & kitchenette. The backyard is a private paradise featuring a pool, hot tub, extensive trek decking as well as patio space, outdoor fireplace, putting green & professionally landscaped yard. 4 car garage leads to convenient mudroom. Wonderfully situated in Lake Forest with convenient access to everything. THE PANDEMIC ADVISORY FORM FOUND IN ADDITIONAL INFORMATION MUST BE SIGNED BY ALL PARTIES.
Property Specifics
| Single Family | |
| — | |
| Georgian | |
| 1998 | |
| Full | |
| — | |
| No | |
| 1.28 |
| Lake | |
| — | |
| — / Not Applicable | |
| None | |
| Lake Michigan | |
| Public Sewer | |
| 10513088 | |
| 16062010140000 |
Nearby Schools
| NAME: | DISTRICT: | DISTANCE: | |
|---|---|---|---|
|
Grade School
Everett Elementary School |
67 | — | |
|
Middle School
Deer Path Middle School |
67 | Not in DB | |
|
High School
Lake Forest High School |
115 | Not in DB | |
Property History
| DATE: | EVENT: | PRICE: | SOURCE: |
|---|---|---|---|
| 30 Nov, 2020 | Sold | $1,300,000 | MRED MLS |
| 25 Sep, 2020 | Under contract | $1,395,000 | MRED MLS |
| — | Last price change | $1,475,000 | MRED MLS |
| 10 Sep, 2019 | Listed for sale | $1,495,000 | MRED MLS |
Room Specifics
Total Bedrooms: 6
Bedrooms Above Ground: 5
Bedrooms Below Ground: 1
Dimensions: —
Floor Type: Carpet
Dimensions: —
Floor Type: Carpet
Dimensions: —
Floor Type: Carpet
Dimensions: —
Floor Type: —
Dimensions: —
Floor Type: —
Full Bathrooms: 8
Bathroom Amenities: Separate Shower,Steam Shower,Double Sink,Soaking Tub
Bathroom in Basement: 1
Rooms: Bedroom 5,Bedroom 6,Library,Recreation Room,Exercise Room,Theatre Room,Foyer,Breakfast Room,Study
Basement Description: Finished
Other Specifics
| 4 | |
| — | |
| Asphalt,Circular | |
| Patio, In Ground Pool, Outdoor Grill, Fire Pit | |
| Landscaped,Wooded | |
| 286X266X322X110 | |
| — | |
| Full | |
| Vaulted/Cathedral Ceilings, Hardwood Floors, First Floor Laundry | |
| Double Oven, Microwave, Dishwasher, High End Refrigerator, Washer, Dryer, Disposal | |
| Not in DB | |
| — | |
| — | |
| — | |
| Gas Log |
Tax History
| Year | Property Taxes |
|---|---|
| 2020 | $27,826 |
Contact Agent
Nearby Similar Homes
Nearby Sold Comparables
Contact Agent
Listing Provided By
Berkshire Hathaway HomeServices Chicago













