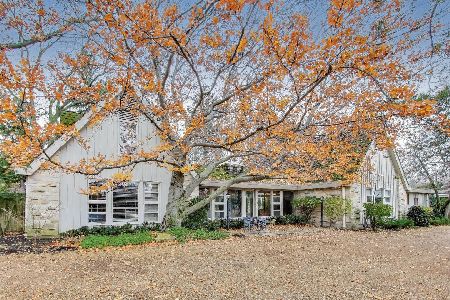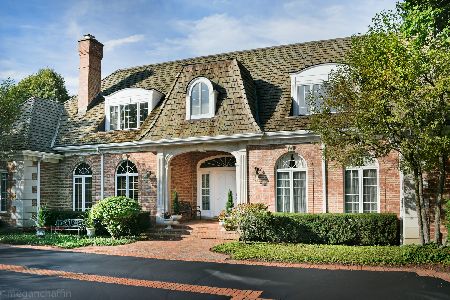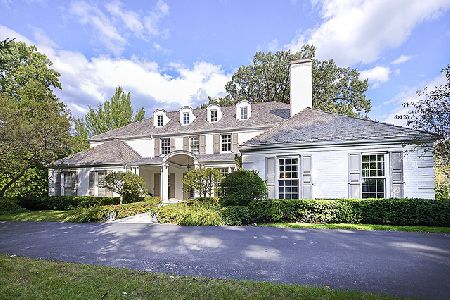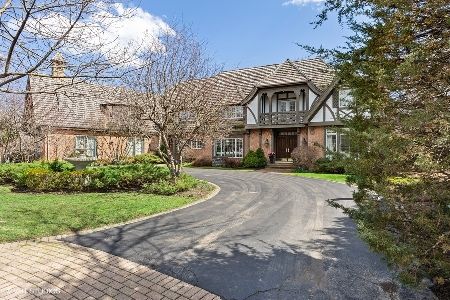140 Thorntree Lane, Winnetka, Illinois 60093
$2,050,000
|
Sold
|
|
| Status: | Closed |
| Sqft: | 7,000 |
| Cost/Sqft: | $307 |
| Beds: | 4 |
| Baths: | 6 |
| Year Built: | 1995 |
| Property Taxes: | $32,133 |
| Days On Market: | 5648 |
| Lot Size: | 0,58 |
Description
STUNNING CUSTOM CAPE COD WITH FIRST FLOOR MASTER SUITE. RICHLY PANELLED LIBRARY. ELEGANT LIVING ROOM WITH EXPANSIVE WINDOWS TO LUSH LANDSCAPED PRIVATE YARD AND SLATE PATIO. COUNTRY KITCHEN/FAMILY ROOM/BREAKFAST ROOM W/DOORS TO EXTRA LARGE SCREENED PORCH. FABULOUS MOLDINGS & DETAILS. THIS HOME IS SPECIAL WITH TOP LOCATION ON PRIVATE LANE AND FLEXIBILE FLOOR PLAN FOR ELEGANCE AND CASUAL FAMILY LIFE.
Property Specifics
| Single Family | |
| — | |
| Cape Cod | |
| 1995 | |
| Full | |
| — | |
| No | |
| 0.58 |
| Cook | |
| — | |
| 315 / Annual | |
| Other | |
| Lake Michigan | |
| Public Sewer | |
| 07596300 | |
| 05203190390000 |
Nearby Schools
| NAME: | DISTRICT: | DISTANCE: | |
|---|---|---|---|
|
Grade School
Crow Island Elementary School |
36 | — | |
|
Middle School
Carleton W Washburne School |
36 | Not in DB | |
|
High School
New Trier Twp H.s. Northfield/wi |
203 | Not in DB | |
Property History
| DATE: | EVENT: | PRICE: | SOURCE: |
|---|---|---|---|
| 10 Sep, 2010 | Sold | $2,050,000 | MRED MLS |
| 9 Aug, 2010 | Under contract | $2,150,000 | MRED MLS |
| 31 Jul, 2010 | Listed for sale | $2,150,000 | MRED MLS |
| 22 Nov, 2021 | Sold | $2,339,000 | MRED MLS |
| 22 Sep, 2021 | Under contract | $2,449,000 | MRED MLS |
| 10 Sep, 2021 | Listed for sale | $2,449,000 | MRED MLS |
Room Specifics
Total Bedrooms: 4
Bedrooms Above Ground: 4
Bedrooms Below Ground: 0
Dimensions: —
Floor Type: Hardwood
Dimensions: —
Floor Type: Carpet
Dimensions: —
Floor Type: Carpet
Full Bathrooms: 6
Bathroom Amenities: Separate Shower
Bathroom in Basement: 0
Rooms: Breakfast Room,Den,Exercise Room,Foyer,Gallery,Great Room,Library,Mud Room,Office,Pantry,Screened Porch,Utility Room-1st Floor
Basement Description: Unfinished
Other Specifics
| 3 | |
| Concrete Perimeter | |
| Asphalt,Brick | |
| Patio, Porch Screened | |
| Irregular Lot,Landscaped | |
| 152.29X199.98X145X116.56 | |
| Full,Pull Down Stair | |
| Full | |
| Vaulted/Cathedral Ceilings, Skylight(s), Bar-Wet, First Floor Bedroom | |
| Double Oven, Range, Microwave, Dishwasher, Refrigerator, Bar Fridge, Washer, Dryer, Disposal, Trash Compactor, Indoor Grill | |
| Not in DB | |
| — | |
| — | |
| — | |
| Gas Log, Gas Starter |
Tax History
| Year | Property Taxes |
|---|---|
| 2010 | $32,133 |
| 2021 | $31,132 |
Contact Agent
Nearby Similar Homes
Nearby Sold Comparables
Contact Agent
Listing Provided By
Coldwell Banker Residential












