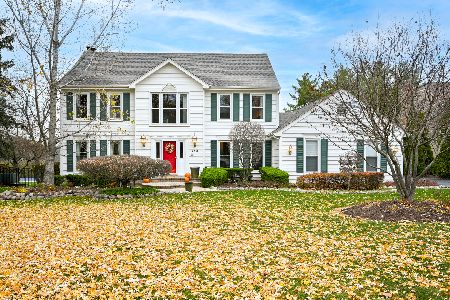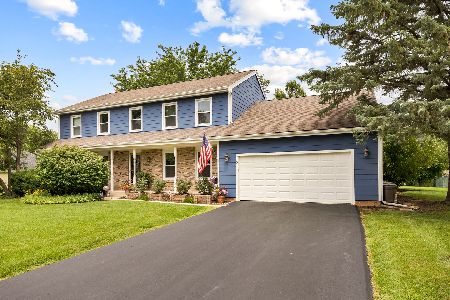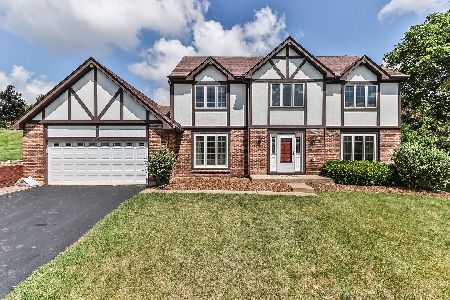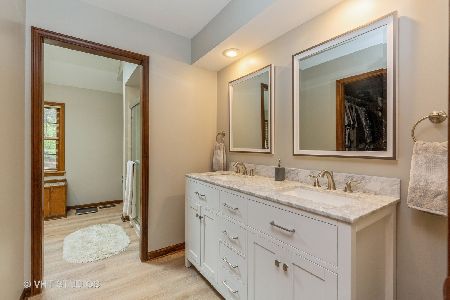1400 Brandywine Circle, Algonquin, Illinois 60102
$302,000
|
Sold
|
|
| Status: | Closed |
| Sqft: | 2,724 |
| Cost/Sqft: | $113 |
| Beds: | 4 |
| Baths: | 3 |
| Year Built: | 1986 |
| Property Taxes: | $7,839 |
| Days On Market: | 4340 |
| Lot Size: | 0,43 |
Description
BEAUTIFUL HOME SET ON .43/ACRE PRIVATE LOT! FEATURING HARDWOOD FLOORS, GENEROUS FRONT ENTRY, FRENCH DOORS, GRANITE COUNTERTOPS! WOOD BEAMED CEILING IN SPACIOUS FAMILY ROOM! 2 FIREPLACES! LARGE CLOSETS IN ALL BDRMS! 3RD CAR SPACE IN TANDEM GARAGE! EXTERIOR PARKING PAD ON GARAGE SIDE. DECK AND GAZEBO FOR SUMMER ENTERTAINING! EXTERIOR NEWLY PAINTED IN 2013! FINISHED BASEMENT WITH HUGE REC ROOM AND OFFICE/PLAY SPACE!
Property Specifics
| Single Family | |
| — | |
| — | |
| 1986 | |
| Full | |
| SAVANNAH | |
| No | |
| 0.43 |
| Kane | |
| Gaslight West | |
| 0 / Not Applicable | |
| None | |
| Public | |
| Public Sewer | |
| 08525773 | |
| 0304102004 |
Nearby Schools
| NAME: | DISTRICT: | DISTANCE: | |
|---|---|---|---|
|
Grade School
Neubert Elementary School |
300 | — | |
|
Middle School
Westfield Community School |
300 | Not in DB | |
|
High School
H D Jacobs High School |
300 | Not in DB | |
Property History
| DATE: | EVENT: | PRICE: | SOURCE: |
|---|---|---|---|
| 1 Mar, 2010 | Sold | $297,000 | MRED MLS |
| 20 Jan, 2010 | Under contract | $309,900 | MRED MLS |
| 6 Jan, 2010 | Listed for sale | $309,900 | MRED MLS |
| 21 Mar, 2014 | Sold | $302,000 | MRED MLS |
| 4 Feb, 2014 | Under contract | $309,000 | MRED MLS |
| 29 Jan, 2014 | Listed for sale | $309,000 | MRED MLS |
Room Specifics
Total Bedrooms: 4
Bedrooms Above Ground: 4
Bedrooms Below Ground: 0
Dimensions: —
Floor Type: Carpet
Dimensions: —
Floor Type: Carpet
Dimensions: —
Floor Type: Carpet
Full Bathrooms: 3
Bathroom Amenities: Whirlpool,Separate Shower,Double Sink
Bathroom in Basement: 0
Rooms: Play Room,Recreation Room,Sitting Room,Utility Room-1st Floor
Basement Description: Finished
Other Specifics
| 2 | |
| Concrete Perimeter | |
| Asphalt | |
| Deck, Gazebo | |
| — | |
| 18240 | |
| Unfinished | |
| Full | |
| Vaulted/Cathedral Ceilings, Hardwood Floors, First Floor Laundry | |
| Microwave, Dishwasher, Washer, Dryer | |
| Not in DB | |
| — | |
| — | |
| — | |
| Wood Burning, Gas Log, Gas Starter |
Tax History
| Year | Property Taxes |
|---|---|
| 2010 | $7,275 |
| 2014 | $7,839 |
Contact Agent
Nearby Similar Homes
Nearby Sold Comparables
Contact Agent
Listing Provided By
RE/MAX Suburban








