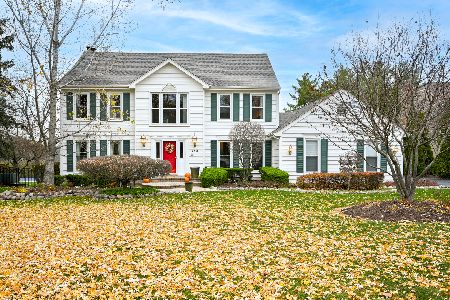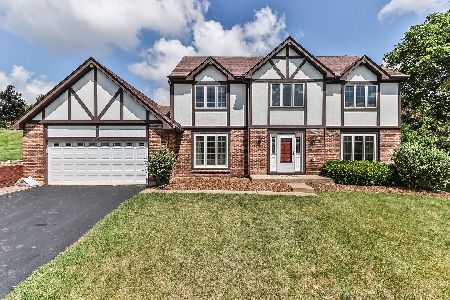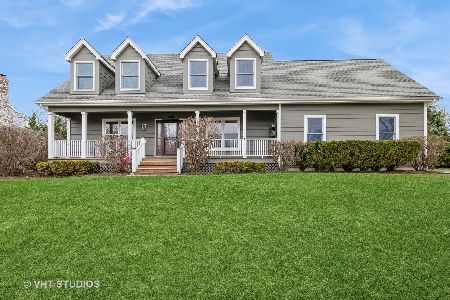1435 Brandywine Circle, Algonquin, Illinois 60102
$243,000
|
Sold
|
|
| Status: | Closed |
| Sqft: | 2,460 |
| Cost/Sqft: | $104 |
| Beds: | 4 |
| Baths: | 3 |
| Year Built: | 1986 |
| Property Taxes: | $6,953 |
| Days On Market: | 4873 |
| Lot Size: | 0,46 |
Description
Wow! High-end kitchen: Viking; Sub-Zero; Bosch SS appliances, including a convection microwave, hickory cabinets & granite! Updated baths too! Spacious home sits high above the rest on one of most picturesque locations in Gaslight. 3 season sunroom overlooking pool, raised bed garden, & trees. Seller replaced windows (many casement); roof& ext. doors. New pool pump & filter. Most rooms wired; Bose speakers included!
Property Specifics
| Single Family | |
| — | |
| Contemporary | |
| 1986 | |
| Full | |
| CONTEMPORARY | |
| No | |
| 0.46 |
| Kane | |
| Gaslight West | |
| 0 / Not Applicable | |
| None | |
| Public | |
| Public Sewer | |
| 08136992 | |
| 0304102012 |
Nearby Schools
| NAME: | DISTRICT: | DISTANCE: | |
|---|---|---|---|
|
Grade School
Westfield Community School |
300 | — | |
|
Middle School
Westfield Community School |
300 | Not in DB | |
|
High School
H D Jacobs High School |
300 | Not in DB | |
Property History
| DATE: | EVENT: | PRICE: | SOURCE: |
|---|---|---|---|
| 21 Nov, 2012 | Sold | $243,000 | MRED MLS |
| 26 Oct, 2012 | Under contract | $254,900 | MRED MLS |
| — | Last price change | $265,000 | MRED MLS |
| 14 Aug, 2012 | Listed for sale | $275,000 | MRED MLS |
| 27 Jul, 2016 | Sold | $290,000 | MRED MLS |
| 19 Jun, 2016 | Under contract | $319,000 | MRED MLS |
| — | Last price change | $340,000 | MRED MLS |
| 29 Apr, 2016 | Listed for sale | $345,000 | MRED MLS |
Room Specifics
Total Bedrooms: 4
Bedrooms Above Ground: 4
Bedrooms Below Ground: 0
Dimensions: —
Floor Type: Carpet
Dimensions: —
Floor Type: Carpet
Dimensions: —
Floor Type: Carpet
Full Bathrooms: 3
Bathroom Amenities: Separate Shower,Double Sink,Soaking Tub
Bathroom in Basement: 0
Rooms: Foyer,Office,Sun Room,Recreation Room
Basement Description: Partially Finished
Other Specifics
| 2.5 | |
| Concrete Perimeter | |
| Asphalt | |
| Patio, Above Ground Pool, Storms/Screens | |
| Cul-De-Sac,Irregular Lot | |
| 58X175X210X164 | |
| Unfinished | |
| Full | |
| Vaulted/Cathedral Ceilings, Skylight(s), Hardwood Floors | |
| Range, Dishwasher, High End Refrigerator, Washer, Dryer, Disposal, Stainless Steel Appliance(s) | |
| Not in DB | |
| Sidewalks, Street Lights, Street Paved | |
| — | |
| — | |
| Gas Starter |
Tax History
| Year | Property Taxes |
|---|---|
| 2012 | $6,953 |
| 2016 | $8,042 |
Contact Agent
Nearby Similar Homes
Nearby Sold Comparables
Contact Agent
Listing Provided By
Baird & Warner







