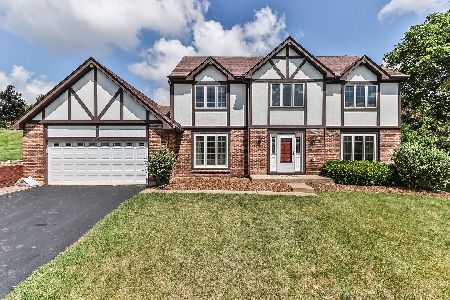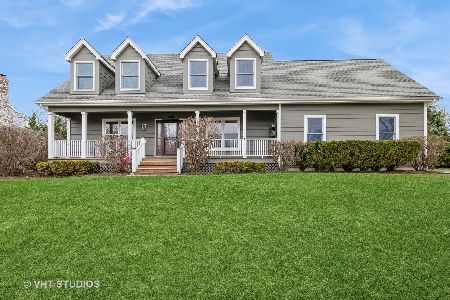1435 Brandywine Circle, Algonquin, Illinois 60102
$290,000
|
Sold
|
|
| Status: | Closed |
| Sqft: | 2,460 |
| Cost/Sqft: | $130 |
| Beds: | 4 |
| Baths: | 3 |
| Year Built: | 1986 |
| Property Taxes: | $8,042 |
| Days On Market: | 3562 |
| Lot Size: | 0,46 |
Description
Welcome Home!!! Just Beautiful!! Located on a private cul-de-sac. Move in condition. Open & inviting floor plan. Perfect for entertaining. Neutral decor throughout. Large gourmet kitchen w/Stainless Steel Viking & Bosch appliances, hickory cabinets, granite counter tops, island & pantry. Beautiful brick fireplace in family room. Restore your connection to nature in your fantastic 3 season sunroom. Spacious Master Bedroom suite with sitting area, walk-in closet, private luxury bath w/expansive vanity, soaker tub & separate shower. Partially finished basement with theater room has many uses & possibilities. Backyard setting is tranquil & serene. Retreat & relax on your patio or enjoy your backyard paradise with deck & oversized pool. Pool was completely re-done in 2015 w/new lining, pump & filter. Gas line for pool heater is functional. Fully fenced backyard. Mature trees & professionally landscaped. Close to all major conveniences - shopping, restaurants, parks, highway & much more.
Property Specifics
| Single Family | |
| — | |
| Contemporary | |
| 1986 | |
| Full | |
| CONTEMPORARY | |
| No | |
| 0.46 |
| Kane | |
| Gaslight West | |
| 0 / Not Applicable | |
| None | |
| Public | |
| Public Sewer | |
| 09210495 | |
| 0304102012 |
Nearby Schools
| NAME: | DISTRICT: | DISTANCE: | |
|---|---|---|---|
|
Grade School
Neubert Elementary School |
300 | — | |
|
Middle School
Westfield Community School |
300 | Not in DB | |
|
High School
H D Jacobs High School |
300 | Not in DB | |
Property History
| DATE: | EVENT: | PRICE: | SOURCE: |
|---|---|---|---|
| 21 Nov, 2012 | Sold | $243,000 | MRED MLS |
| 26 Oct, 2012 | Under contract | $254,900 | MRED MLS |
| — | Last price change | $265,000 | MRED MLS |
| 14 Aug, 2012 | Listed for sale | $275,000 | MRED MLS |
| 27 Jul, 2016 | Sold | $290,000 | MRED MLS |
| 19 Jun, 2016 | Under contract | $319,000 | MRED MLS |
| — | Last price change | $340,000 | MRED MLS |
| 29 Apr, 2016 | Listed for sale | $345,000 | MRED MLS |
Room Specifics
Total Bedrooms: 4
Bedrooms Above Ground: 4
Bedrooms Below Ground: 0
Dimensions: —
Floor Type: Carpet
Dimensions: —
Floor Type: Carpet
Dimensions: —
Floor Type: Carpet
Full Bathrooms: 3
Bathroom Amenities: Separate Shower,Soaking Tub
Bathroom in Basement: 0
Rooms: Foyer,Office,Recreation Room,Sun Room
Basement Description: Partially Finished
Other Specifics
| 2.5 | |
| Concrete Perimeter | |
| Asphalt | |
| Patio, Above Ground Pool, Storms/Screens | |
| Cul-De-Sac,Fenced Yard,Irregular Lot,Landscaped | |
| 58X175X210X164 | |
| Unfinished | |
| Full | |
| Vaulted/Cathedral Ceilings, Skylight(s), Hardwood Floors, Wood Laminate Floors | |
| Range, Microwave, Dishwasher, High End Refrigerator, Washer, Dryer, Disposal, Stainless Steel Appliance(s) | |
| Not in DB | |
| Sidewalks, Street Lights, Street Paved | |
| — | |
| — | |
| Wood Burning, Gas Starter |
Tax History
| Year | Property Taxes |
|---|---|
| 2012 | $6,953 |
| 2016 | $8,042 |
Contact Agent
Nearby Similar Homes
Nearby Sold Comparables
Contact Agent
Listing Provided By
Charles Rutenberg Realty of IL






