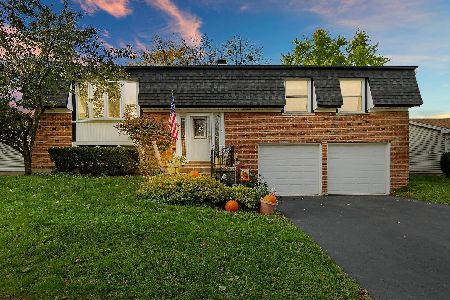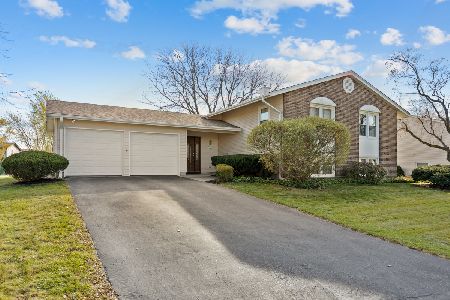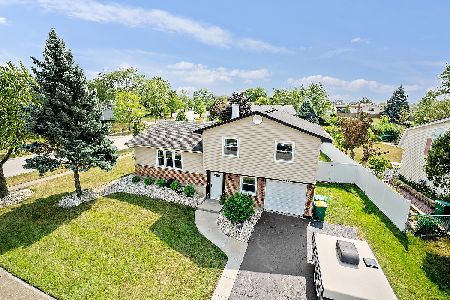1400 Haar Lane, Elk Grove Village, Illinois 60007
$420,000
|
Sold
|
|
| Status: | Closed |
| Sqft: | 3,324 |
| Cost/Sqft: | $128 |
| Beds: | 3 |
| Baths: | 4 |
| Year Built: | 1985 |
| Property Taxes: | $8,223 |
| Days On Market: | 3595 |
| Lot Size: | 0,00 |
Description
EXPANDED split level, cul-de-sac location. H U G E 21 X 15 gourmet kitchen with custom cabinets, granite counters, ss appliances and 6 foot island. Living room and dining room with vaulted ceilings. Den/office with built in desk, hardwood floors and french doors. Family room with hardwood floors and masonry gas fireplace. Enormous finished lower level; rec room with cozy media area. LL fourth bedroom and spa bath, perfect for teen or in-law situation. Updated baths, freshly painted thru-out and 1st floor laundry. Enjoy entertaining outdoors in the huge back yard with two large cedar decks and beautiful perennial garden. In ground sprinkler system. New in the last 5 years, Updated kitchen, SS appliances HVAC, hot water heater, sump pump and back-up system. Great location, Schaumburg schools, close to train and expressway.
Property Specifics
| Single Family | |
| — | |
| Tri-Level | |
| 1985 | |
| Full | |
| — | |
| No | |
| — |
| Cook | |
| Shenandoah | |
| 0 / Not Applicable | |
| None | |
| Lake Michigan | |
| Public Sewer | |
| 09170918 | |
| 07363080390000 |
Nearby Schools
| NAME: | DISTRICT: | DISTANCE: | |
|---|---|---|---|
|
Grade School
Adlai Stevenson Elementary Schoo |
54 | — | |
|
Middle School
Margaret Mead Junior High School |
54 | Not in DB | |
|
High School
J B Conant High School |
211 | Not in DB | |
Property History
| DATE: | EVENT: | PRICE: | SOURCE: |
|---|---|---|---|
| 8 Jul, 2016 | Sold | $420,000 | MRED MLS |
| 4 Apr, 2016 | Under contract | $425,000 | MRED MLS |
| 20 Mar, 2016 | Listed for sale | $425,000 | MRED MLS |
Room Specifics
Total Bedrooms: 4
Bedrooms Above Ground: 3
Bedrooms Below Ground: 1
Dimensions: —
Floor Type: Carpet
Dimensions: —
Floor Type: Carpet
Dimensions: —
Floor Type: Carpet
Full Bathrooms: 4
Bathroom Amenities: Full Body Spray Shower
Bathroom in Basement: 1
Rooms: Bonus Room,Den,Deck,Foyer,Recreation Room
Basement Description: Finished,Sub-Basement
Other Specifics
| 2 | |
| Concrete Perimeter | |
| Concrete | |
| Deck, Storms/Screens | |
| Cul-De-Sac | |
| 42X103X150X10X154 | |
| Unfinished | |
| Full | |
| Vaulted/Cathedral Ceilings, Bar-Dry, Hardwood Floors, First Floor Laundry | |
| Range, Microwave, Dishwasher, Refrigerator, Bar Fridge, Washer, Dryer, Disposal, Stainless Steel Appliance(s) | |
| Not in DB | |
| Sidewalks, Street Lights, Street Paved | |
| — | |
| — | |
| Wood Burning, Gas Starter |
Tax History
| Year | Property Taxes |
|---|---|
| 2016 | $8,223 |
Contact Agent
Nearby Similar Homes
Nearby Sold Comparables
Contact Agent
Listing Provided By
Coldwell Banker Residential Brokerage






