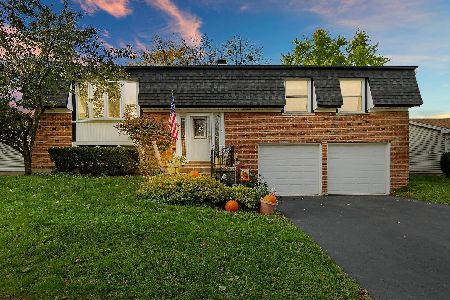1401 Haar Lane, Elk Grove Village, Illinois 60007
$370,000
|
Sold
|
|
| Status: | Closed |
| Sqft: | 2,170 |
| Cost/Sqft: | $180 |
| Beds: | 4 |
| Baths: | 3 |
| Year Built: | 1986 |
| Property Taxes: | $8,500 |
| Days On Market: | 3628 |
| Lot Size: | 0,00 |
Description
Beautiful Split Level Kitchen updated Living Room Bay Windows Separate Dining Room looking down to Family Room gas starting fireplace French doors leading to Gorgeous Sun Room all glass sliding doors on both sides leading to deck Master Bedroom Cathedral ceilings Skylight and Private Bath walk in closet Double door closets in Bedrooms 6 Panel doors thru-out Updated Baths sub-basement finished plenty of storage Furnace and C/A aprox.4 years old Roof and siding aprox. 12 years old Pool as is condition heated Sprinkler system Huge Lot Close to Expressways Metra Train and Shopping Your buyers will not be disappointed .....
Property Specifics
| Single Family | |
| — | |
| — | |
| 1986 | |
| Full | |
| — | |
| No | |
| — |
| Cook | |
| Shenandoah | |
| 0 / Not Applicable | |
| None | |
| Lake Michigan | |
| Public Sewer, Sewer-Storm | |
| 09141240 | |
| 07363080400000 |
Nearby Schools
| NAME: | DISTRICT: | DISTANCE: | |
|---|---|---|---|
|
Grade School
Adlai Stevenson Elementary Schoo |
54 | — | |
|
Middle School
Margaret Mead Junior High School |
54 | Not in DB | |
|
High School
J B Conant High School |
211 | Not in DB | |
Property History
| DATE: | EVENT: | PRICE: | SOURCE: |
|---|---|---|---|
| 31 Mar, 2016 | Sold | $370,000 | MRED MLS |
| 21 Feb, 2016 | Under contract | $389,900 | MRED MLS |
| 16 Feb, 2016 | Listed for sale | $389,900 | MRED MLS |
Room Specifics
Total Bedrooms: 4
Bedrooms Above Ground: 4
Bedrooms Below Ground: 0
Dimensions: —
Floor Type: Carpet
Dimensions: —
Floor Type: Carpet
Dimensions: —
Floor Type: Carpet
Full Bathrooms: 3
Bathroom Amenities: —
Bathroom in Basement: 0
Rooms: Sun Room
Basement Description: Finished
Other Specifics
| 2 | |
| — | |
| — | |
| Deck, Above Ground Pool | |
| — | |
| 10,717 | |
| Pull Down Stair | |
| Full | |
| Vaulted/Cathedral Ceilings, Skylight(s) | |
| Range, Microwave, Dishwasher, Refrigerator, Washer, Dryer | |
| Not in DB | |
| — | |
| — | |
| — | |
| Gas Starter |
Tax History
| Year | Property Taxes |
|---|---|
| 2016 | $8,500 |
Contact Agent
Nearby Similar Homes
Nearby Sold Comparables
Contact Agent
Listing Provided By
Coldwell Banker Residential Brokerage




