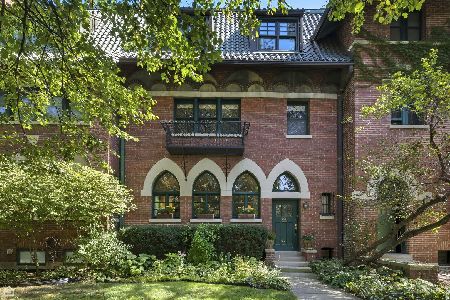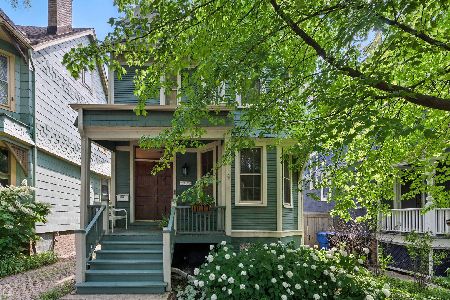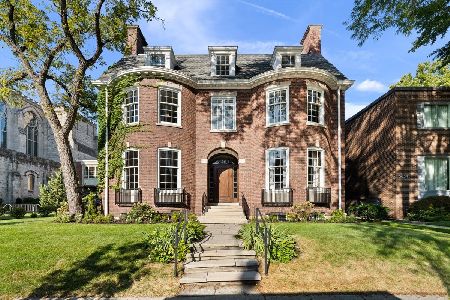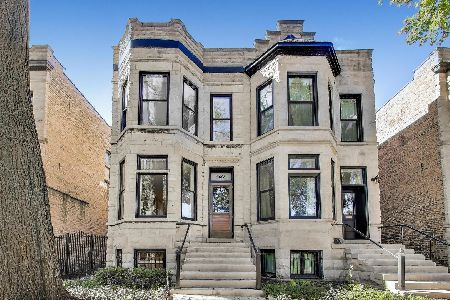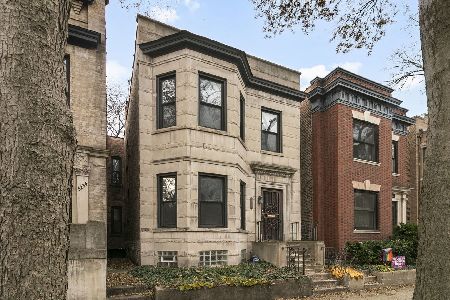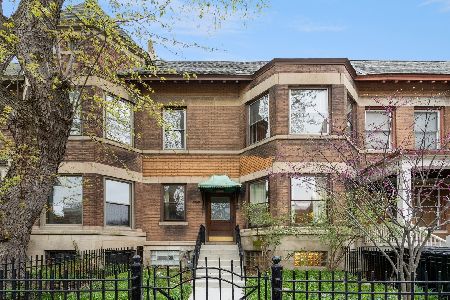1401 56th Street, Hyde Park, Chicago, Illinois 60637
$1,500,000
|
Sold
|
|
| Status: | Closed |
| Sqft: | 0 |
| Cost/Sqft: | — |
| Beds: | 6 |
| Baths: | 5 |
| Year Built: | 1890 |
| Property Taxes: | $10,883 |
| Days On Market: | 2407 |
| Lot Size: | 0,06 |
Description
Designed by the nationally recognized Schwebel Company, this handsome Hyde Park Graystone is ideally located near the University Chicago Lab School and U of C. Painstakingly restored from top to bottom, this home offers a perfect blend of London style architectural character and modern amenities and mechanical systems. This home offers 4-levels of finely finished, family friendly living space including gracious entertaining rooms, a top-quality kitchen/family room, 4.5 beautiful new baths, and 6 bedrooms including a luxurious master ste with dressing room and spa bath with dual vanity, heated floor, soaking tub and separate shower. Another key feature is the transparency between the interior living space and the beautifully landscaped exterior, enhanced by oversized windows on 3-sides and a massive custom skylight. The fenced front garden and large, beautifully landscaped rear terrace are both unusually private. Parking is provided by a carriage style garage with cupola.
Property Specifics
| Single Family | |
| — | |
| Greystone | |
| 1890 | |
| Full,English | |
| — | |
| No | |
| 0.06 |
| Cook | |
| — | |
| 0 / Not Applicable | |
| None | |
| Lake Michigan | |
| Public Sewer | |
| 10357196 | |
| 20142100010000 |
Nearby Schools
| NAME: | DISTRICT: | DISTANCE: | |
|---|---|---|---|
|
Grade School
Ray Elementary School |
299 | — | |
|
Middle School
Ray Elementary School |
299 | Not in DB | |
|
High School
Kenwood Academy High School |
299 | Not in DB | |
Property History
| DATE: | EVENT: | PRICE: | SOURCE: |
|---|---|---|---|
| 13 Jun, 2016 | Sold | $700,000 | MRED MLS |
| 9 Mar, 2016 | Under contract | $720,000 | MRED MLS |
| 29 Oct, 2015 | Listed for sale | $720,000 | MRED MLS |
| 1 Aug, 2019 | Sold | $1,500,000 | MRED MLS |
| 4 Jun, 2019 | Under contract | $1,529,000 | MRED MLS |
| 25 Apr, 2019 | Listed for sale | $1,529,000 | MRED MLS |
Room Specifics
Total Bedrooms: 6
Bedrooms Above Ground: 6
Bedrooms Below Ground: 0
Dimensions: —
Floor Type: Hardwood
Dimensions: —
Floor Type: Hardwood
Dimensions: —
Floor Type: Hardwood
Dimensions: —
Floor Type: —
Dimensions: —
Floor Type: —
Full Bathrooms: 5
Bathroom Amenities: Separate Shower,Double Sink,Soaking Tub
Bathroom in Basement: 1
Rooms: Recreation Room,Bedroom 5,Storage,Bedroom 6,Storage,Walk In Closet
Basement Description: Finished,Exterior Access
Other Specifics
| 1.5 | |
| — | |
| — | |
| Deck, Patio, Storms/Screens | |
| Corner Lot,Fenced Yard,Landscaped | |
| 18' X 150' | |
| — | |
| Full | |
| Vaulted/Cathedral Ceilings, Skylight(s), Bar-Wet, Hardwood Floors | |
| Double Oven, Microwave, Dishwasher, Refrigerator, Washer, Dryer, Stainless Steel Appliance(s), Cooktop, Built-In Oven, Range Hood | |
| Not in DB | |
| — | |
| — | |
| — | |
| Wood Burning, Decorative |
Tax History
| Year | Property Taxes |
|---|---|
| 2016 | $10,321 |
| 2019 | $10,883 |
Contact Agent
Nearby Similar Homes
Nearby Sold Comparables
Contact Agent
Listing Provided By
Engel & Voelkers Chicago

