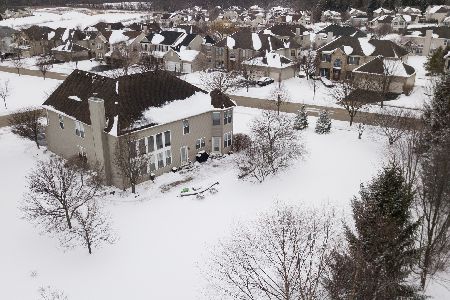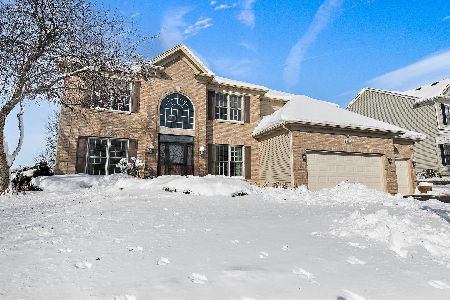1401 Acorn Court, West Dundee, Illinois 60118
$435,000
|
Sold
|
|
| Status: | Closed |
| Sqft: | 3,101 |
| Cost/Sqft: | $142 |
| Beds: | 4 |
| Baths: | 4 |
| Year Built: | 2003 |
| Property Taxes: | $10,902 |
| Days On Market: | 2479 |
| Lot Size: | 0,55 |
Description
Gorgeous Custom Home in Grand Pointe Meadows - You'd think it was the model home! Situated on over 1/2 acre lot, this 4 bed, 3.1 bath home lives like your own resort. 3-car garage and full walkout basement... The exterior is impeccable - professionally landscaped w/ in-ground pool, wood-composite trex deck, huge patio made for parties or family time. Firepit and mature landscaping allows for privacy. New Roof 2019! Interior 1st floor was totally remodeled - refinished hardwood floors, newer carpet, new kitchen w/ 42" custom soft close cabinets, under cab lighting, granite counters, all stainless appl w/ built in wall oven & slide in gas range. Subway tile backsplash. Kitchen opens to great room w/ fireplace. Newer paint 1st floor, new front door, newer spindles at staircase. 1st floor office! Finished basement w/ full bath, rec room, walkout to exterior. HVAC updated in 2013, Water Heater is brand new! Original owners have maintained this home, and it shows!
Property Specifics
| Single Family | |
| — | |
| — | |
| 2003 | |
| — | |
| — | |
| No | |
| 0.55 |
| Kane | |
| — | |
| 0 / Not Applicable | |
| — | |
| — | |
| — | |
| 10338859 | |
| 0317478001 |
Nearby Schools
| NAME: | DISTRICT: | DISTANCE: | |
|---|---|---|---|
|
High School
H D Jacobs High School |
300 | Not in DB | |
Property History
| DATE: | EVENT: | PRICE: | SOURCE: |
|---|---|---|---|
| 28 May, 2019 | Sold | $435,000 | MRED MLS |
| 10 Apr, 2019 | Under contract | $439,900 | MRED MLS |
| 10 Apr, 2019 | Listed for sale | $439,900 | MRED MLS |
Room Specifics
Total Bedrooms: 4
Bedrooms Above Ground: 4
Bedrooms Below Ground: 0
Dimensions: —
Floor Type: —
Dimensions: —
Floor Type: —
Dimensions: —
Floor Type: —
Full Bathrooms: 4
Bathroom Amenities: Separate Shower,Double Sink
Bathroom in Basement: 1
Rooms: —
Basement Description: —
Other Specifics
| 3 | |
| — | |
| — | |
| — | |
| — | |
| .5542 ACRES | |
| — | |
| — | |
| — | |
| — | |
| Not in DB | |
| — | |
| — | |
| — | |
| — |
Tax History
| Year | Property Taxes |
|---|---|
| 2019 | $10,902 |
Contact Agent
Nearby Similar Homes
Nearby Sold Comparables
Contact Agent
Listing Provided By
103 Realty LLC









