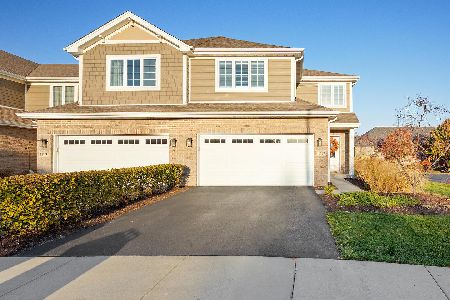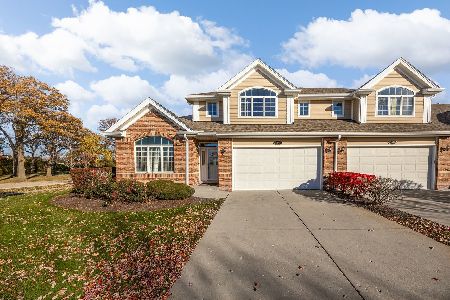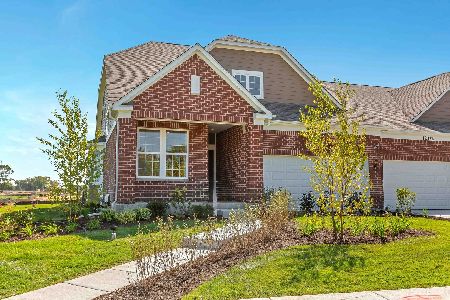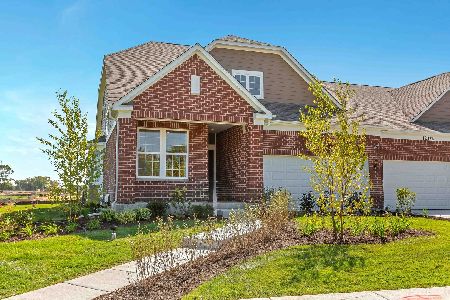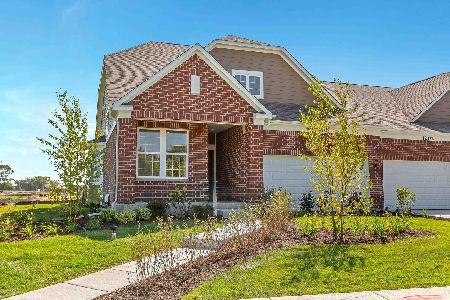1401 Baileys Crossing Drive, Lemont, Illinois 60439
$350,000
|
Sold
|
|
| Status: | Closed |
| Sqft: | 0 |
| Cost/Sqft: | — |
| Beds: | 2 |
| Baths: | 3 |
| Year Built: | 1996 |
| Property Taxes: | $3,670 |
| Days On Market: | 6596 |
| Lot Size: | 0,00 |
Description
LARGE END UNIT RANCH TOWNHOME IN BAILEYS CROSSING SUBDV. 2 BR, 2 FULL BA ON MAIN LEVEL, LG EAT-IN KITCHEN W/ LOTS OF CABINETS & COUNTER SPACE, LIVING RM W/ VAULTED CEILINGS & GAS FP, MSTR BR W/ WIC & FULL BA. MAIN LEVEL LAUNDRY. 2 CAR GARAGE. 4 SKYLIGHTS. FINISHED LOWER LEVEL W/ 1,650 SF OF ADDITIONAL LIVING SPACE W/ 3RD BR & OFFICE/4TH BR, FULL BA, CUSTOM WET BAR, FAMILY RM W/ FP, LOTS OF STORAGE. ORIG OWNERS.
Property Specifics
| Condos/Townhomes | |
| — | |
| — | |
| 1996 | |
| Full,English | |
| ASPEN | |
| No | |
| — |
| Cook | |
| Baileys Crossing | |
| 160 / — | |
| Insurance,Exterior Maintenance,Lawn Care,Snow Removal | |
| Public,Community Well | |
| Public Sewer | |
| 06763323 | |
| 22273000590000 |
Property History
| DATE: | EVENT: | PRICE: | SOURCE: |
|---|---|---|---|
| 24 Oct, 2008 | Sold | $350,000 | MRED MLS |
| 11 Aug, 2008 | Under contract | $369,900 | MRED MLS |
| — | Last price change | $375,000 | MRED MLS |
| 5 Jan, 2008 | Listed for sale | $398,000 | MRED MLS |
Room Specifics
Total Bedrooms: 4
Bedrooms Above Ground: 2
Bedrooms Below Ground: 2
Dimensions: —
Floor Type: Carpet
Dimensions: —
Floor Type: Carpet
Dimensions: —
Floor Type: Carpet
Full Bathrooms: 3
Bathroom Amenities: —
Bathroom in Basement: 1
Rooms: Den,Utility Room-1st Floor
Basement Description: Finished
Other Specifics
| 2 | |
| Concrete Perimeter | |
| Asphalt | |
| Deck, Storms/Screens, End Unit | |
| Common Grounds | |
| COMMON | |
| — | |
| Full | |
| Vaulted/Cathedral Ceilings, Skylight(s), Bar-Wet, Hardwood Floors | |
| Range, Microwave, Dishwasher, Refrigerator, Bar Fridge, Disposal | |
| Not in DB | |
| — | |
| — | |
| None | |
| Gas Log, Gas Starter |
Tax History
| Year | Property Taxes |
|---|---|
| 2008 | $3,670 |
Contact Agent
Nearby Similar Homes
Nearby Sold Comparables
Contact Agent
Listing Provided By
Realty Executives Ambassador

