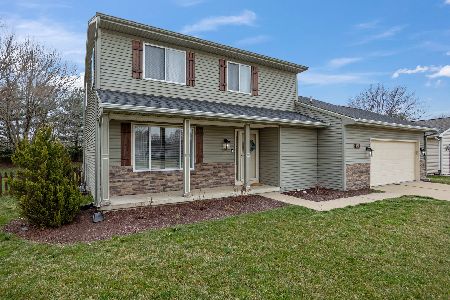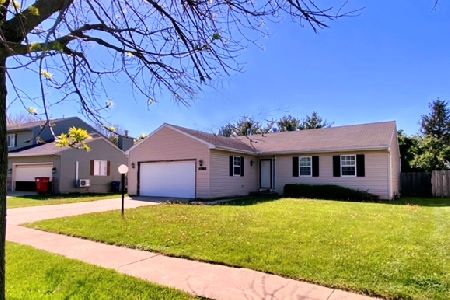1401 Bonnie Blair Drive, Champaign, Illinois 61822
$225,000
|
Sold
|
|
| Status: | Closed |
| Sqft: | 1,900 |
| Cost/Sqft: | $118 |
| Beds: | 3 |
| Baths: | 3 |
| Year Built: | 1993 |
| Property Taxes: | $4,766 |
| Days On Market: | 1913 |
| Lot Size: | 0,50 |
Description
PRICE REDUCED! Completely remodeled home on 1/2 acre lot in sought after Timberline Valley Subd. Amazing transformation. Total renovation inside & out. Great curb appeal & layout. 3 generously sized bedrooms, 3 FULL baths & 2 large, separate gathering places. Oversized, 2.5 bay HEATED GARAGE! (also has a/c) With the heat/ac, finished flooring/walls/lighting this becomes a great "party room" ... just park the cars out front. (driveway is extra long, room for 6 cars) Also a private "zoom room" is finished in the back of the garage for when you need a quiet, professional space to work Current colors & decor: Stunning stone front, gas log fireplace, sliding barn doors & rustic light fixtures. NEW vanities, fixtures, doors, floors & more! Custom tiled shower/whirlpool tub. Dream kitchen with white Shaker style cabinets & gorgeous granite. Very upscale, 10K Kitchen-Aid stainless pkg. Farm style sink w/stainless apron & pull down faucet. Popular open layout from kitchen to family room, w/sliding door to back yard. Private master w/3 windows for tons of natural light. NEW modern style sliding door to the spacious WIC. Stunning walk in shower w/full body massage shower system. HUGE private back yard w/mature trees, 2 new decks, custom pergola & wood fence. NEW hot tub/jacuzzi & above ground pool both included. 5K garden shed w/roll up door & loft storage. 4K new central vac & front yard sprinkler system. High eff. Lennox HVAC. NEW tear off roof & gutters. NEW, NEW...Better than NEW! Hurry...Schedule your showing today!
Property Specifics
| Single Family | |
| — | |
| Traditional | |
| 1993 | |
| None | |
| — | |
| No | |
| 0.5 |
| Champaign | |
| Timberline Valley | |
| 175 / Annual | |
| None | |
| Public | |
| Public Sewer | |
| 10929776 | |
| 412004401020 |
Nearby Schools
| NAME: | DISTRICT: | DISTANCE: | |
|---|---|---|---|
|
Grade School
Unit 4 Of Choice |
4 | — | |
|
Middle School
Champaign Junior High School |
4 | Not in DB | |
|
High School
Central High School |
4 | Not in DB | |
Property History
| DATE: | EVENT: | PRICE: | SOURCE: |
|---|---|---|---|
| 15 Jan, 2020 | Sold | $135,000 | MRED MLS |
| 2 Dec, 2019 | Under contract | $139,900 | MRED MLS |
| — | Last price change | $144,900 | MRED MLS |
| 25 Jun, 2019 | Listed for sale | $164,900 | MRED MLS |
| 2 Feb, 2021 | Sold | $225,000 | MRED MLS |
| 20 Dec, 2020 | Under contract | $225,000 | MRED MLS |
| — | Last price change | $226,500 | MRED MLS |
| 10 Nov, 2020 | Listed for sale | $229,500 | MRED MLS |
| 1 Jul, 2024 | Sold | $285,000 | MRED MLS |
| 20 Apr, 2024 | Under contract | $284,900 | MRED MLS |
| 18 Apr, 2024 | Listed for sale | $284,900 | MRED MLS |
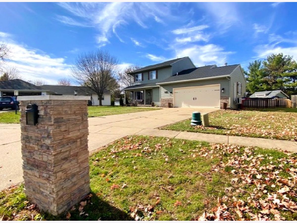
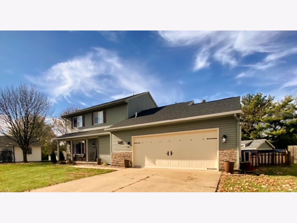
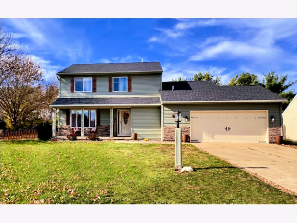
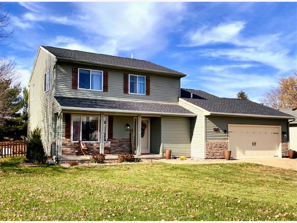
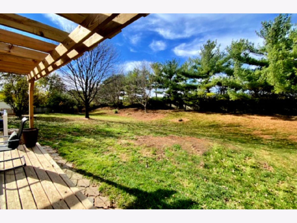
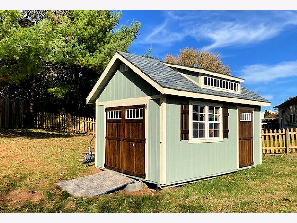
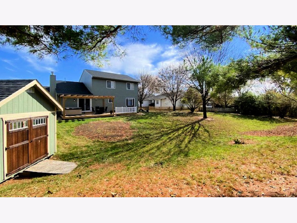
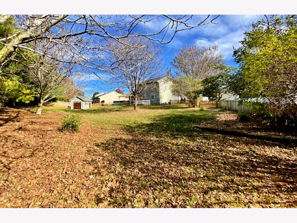
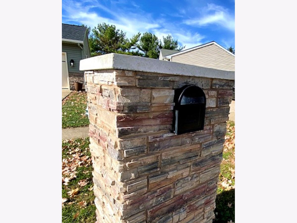
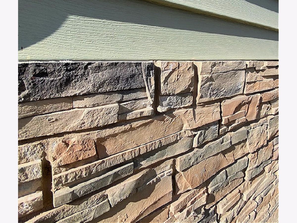
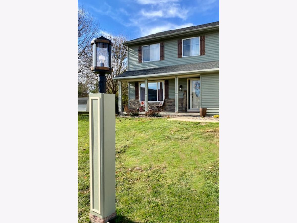
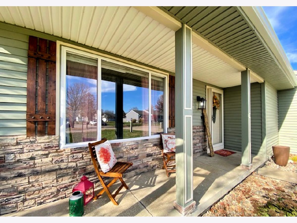
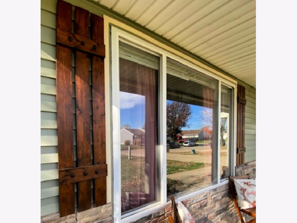
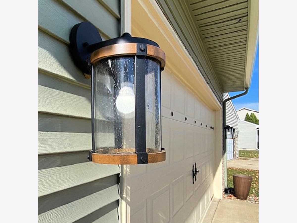
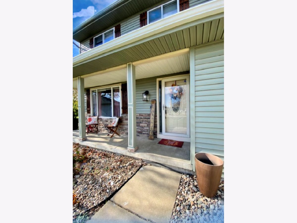
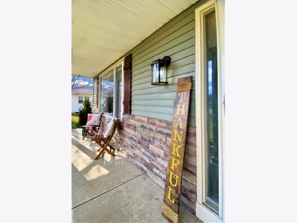
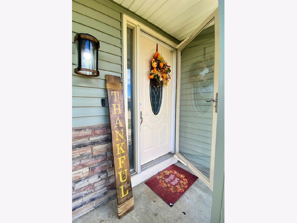
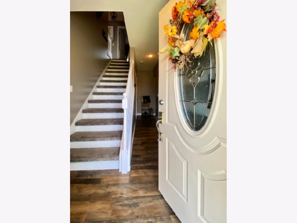
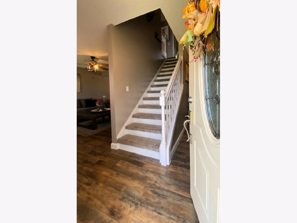
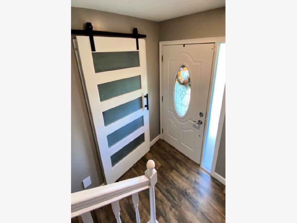
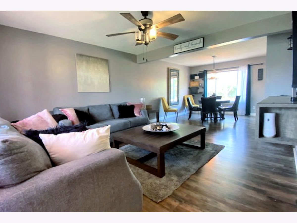
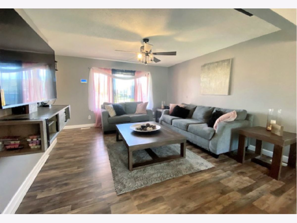
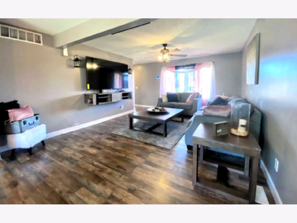
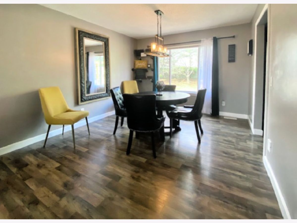
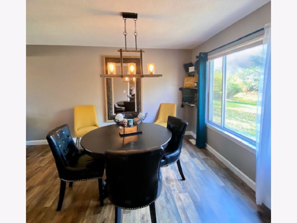
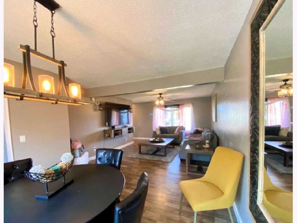
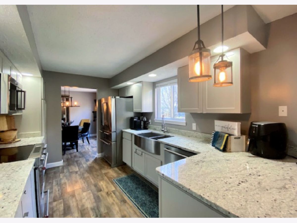
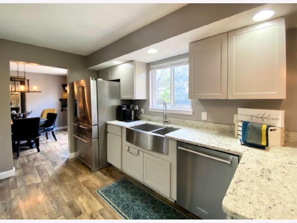
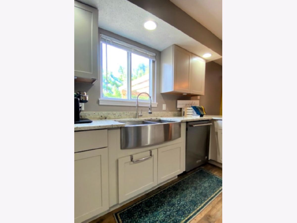
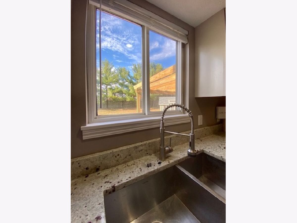
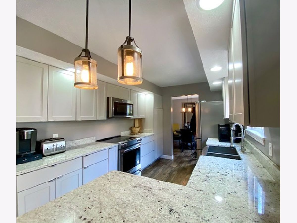
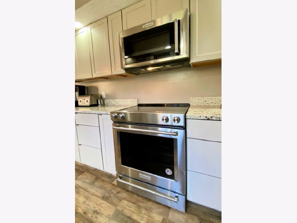
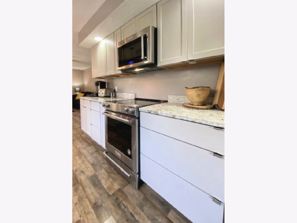
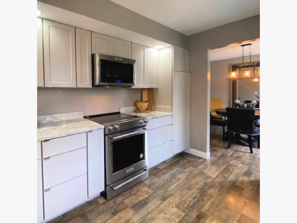
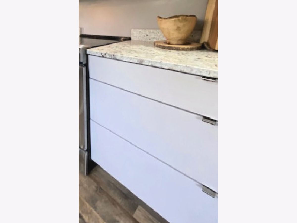
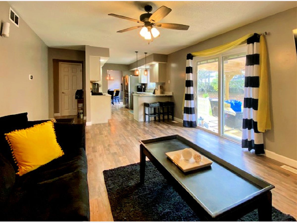
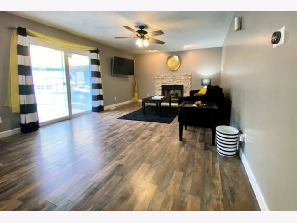
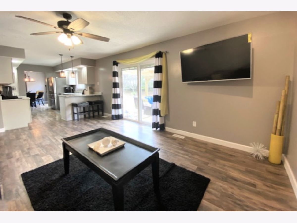
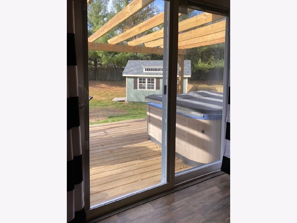
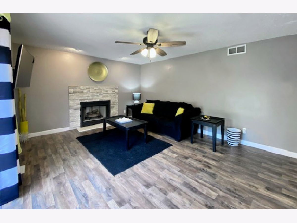
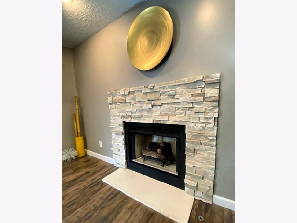
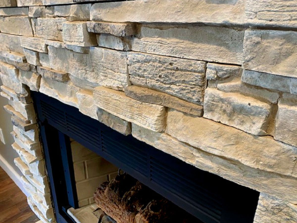
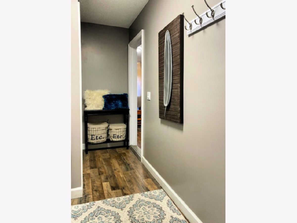
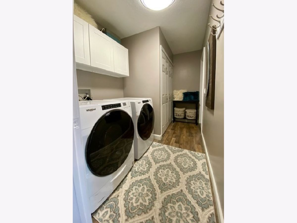
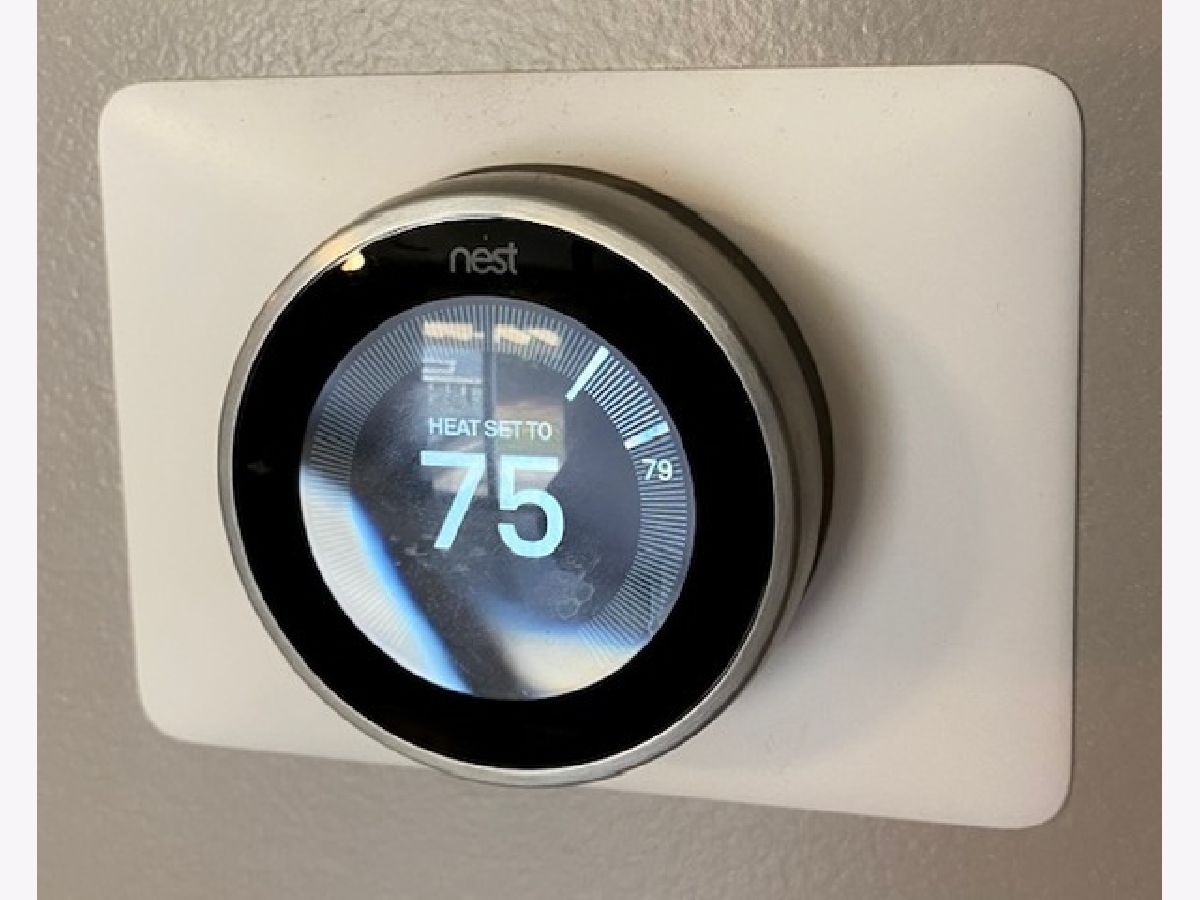
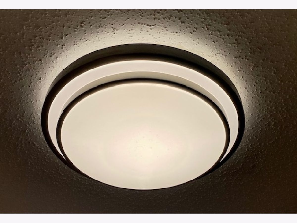
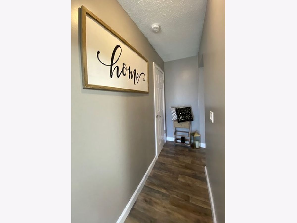
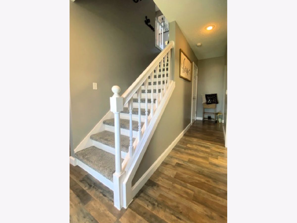
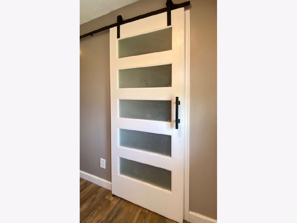
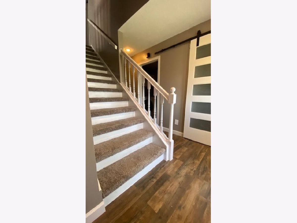
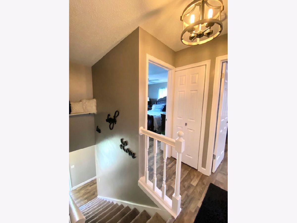
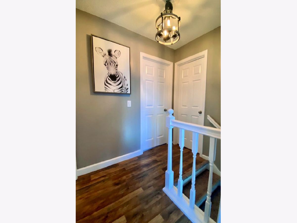
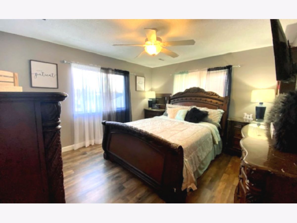
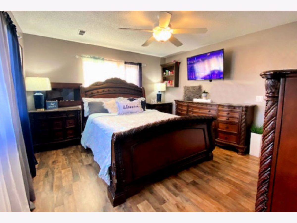
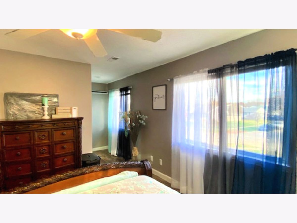
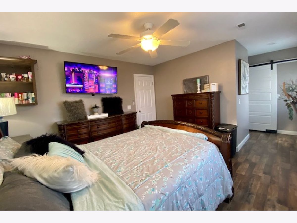
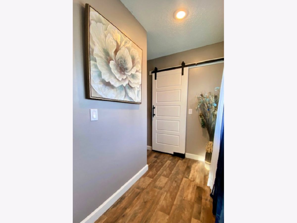
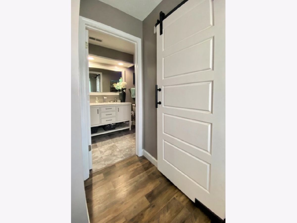
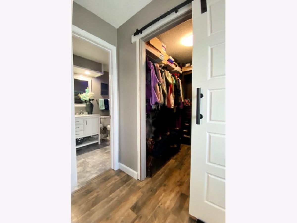
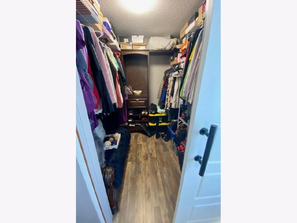
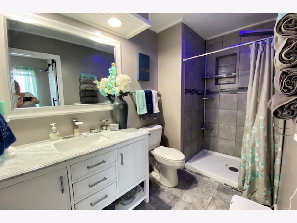
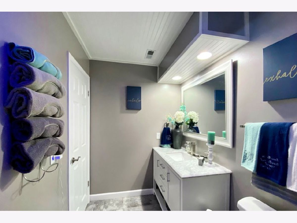
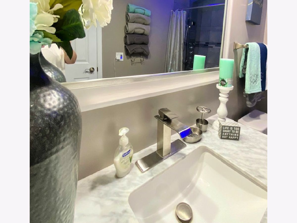
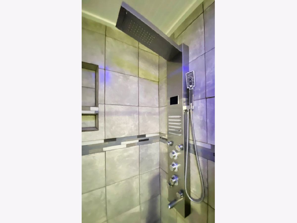
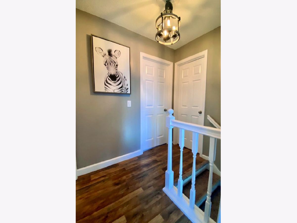
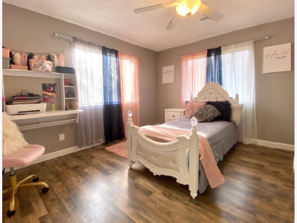
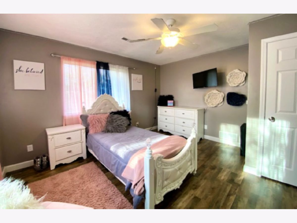
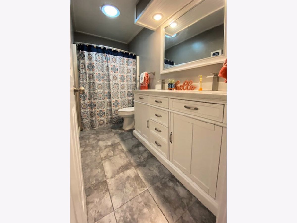
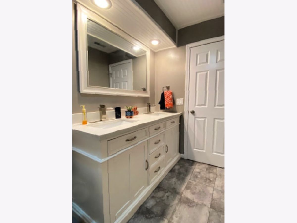
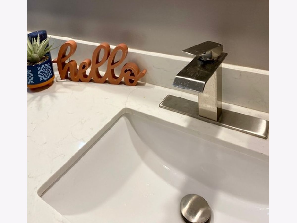
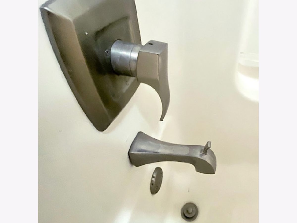
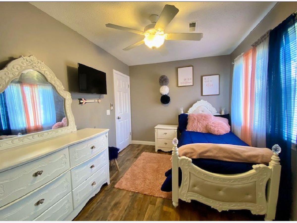
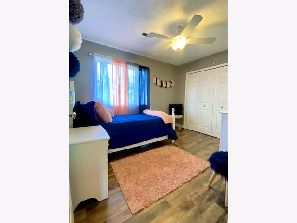
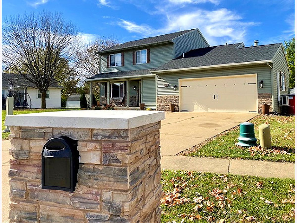
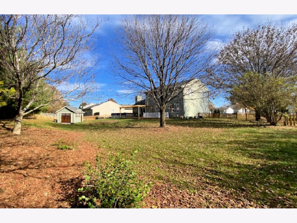
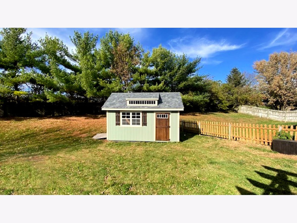
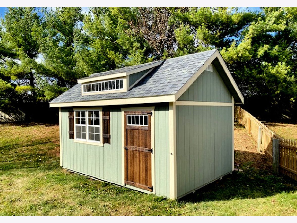
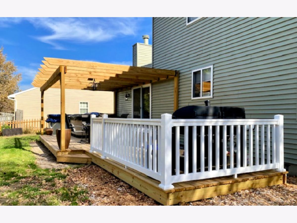
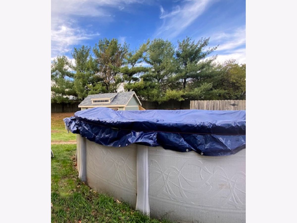
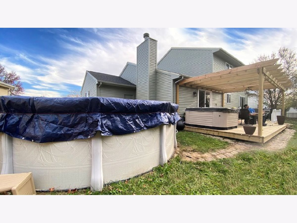
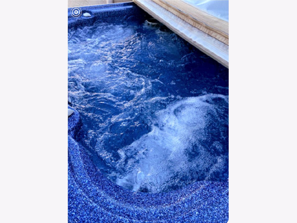
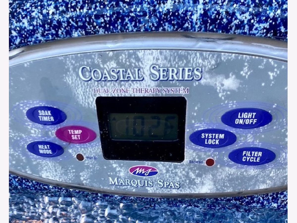
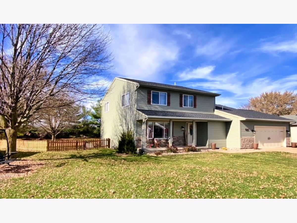
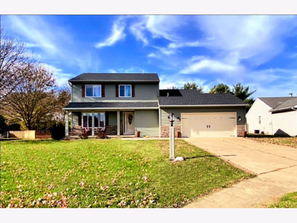
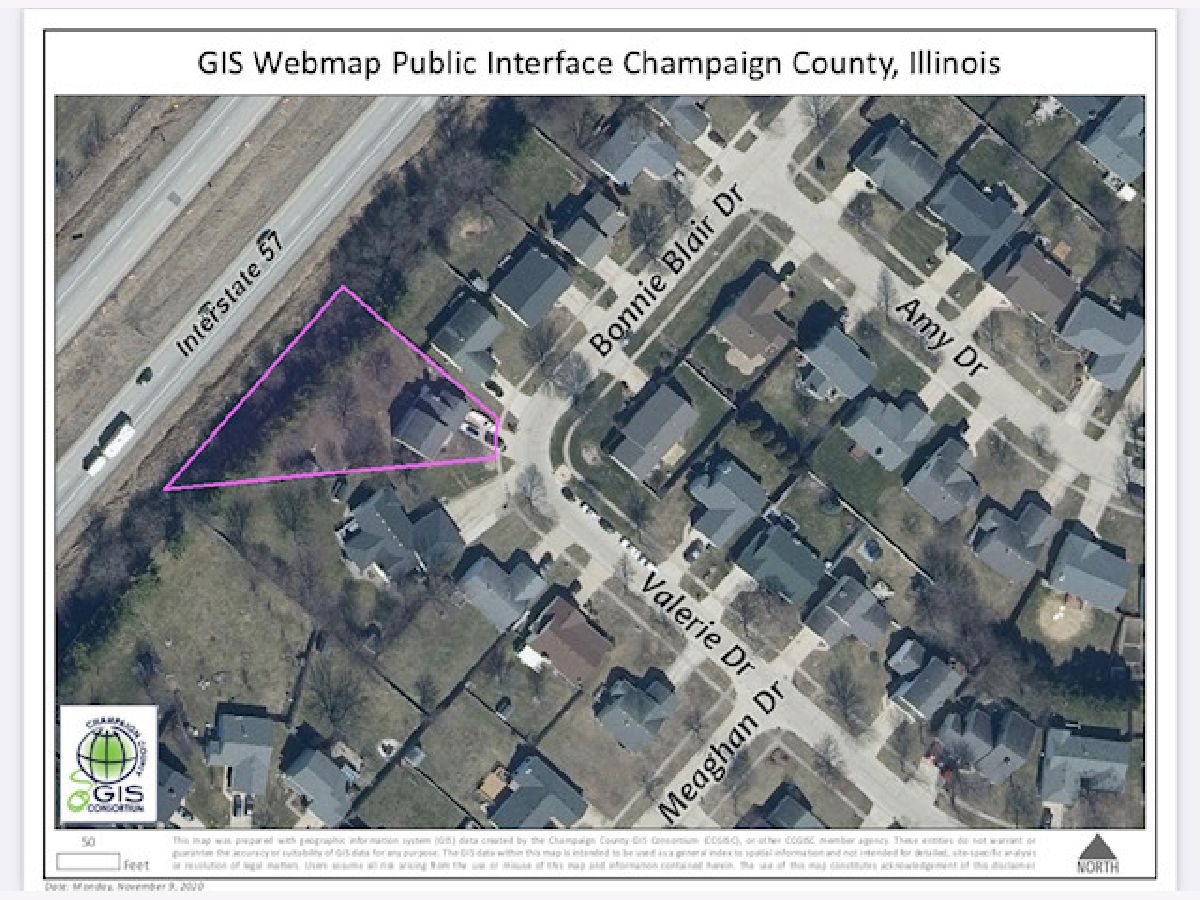
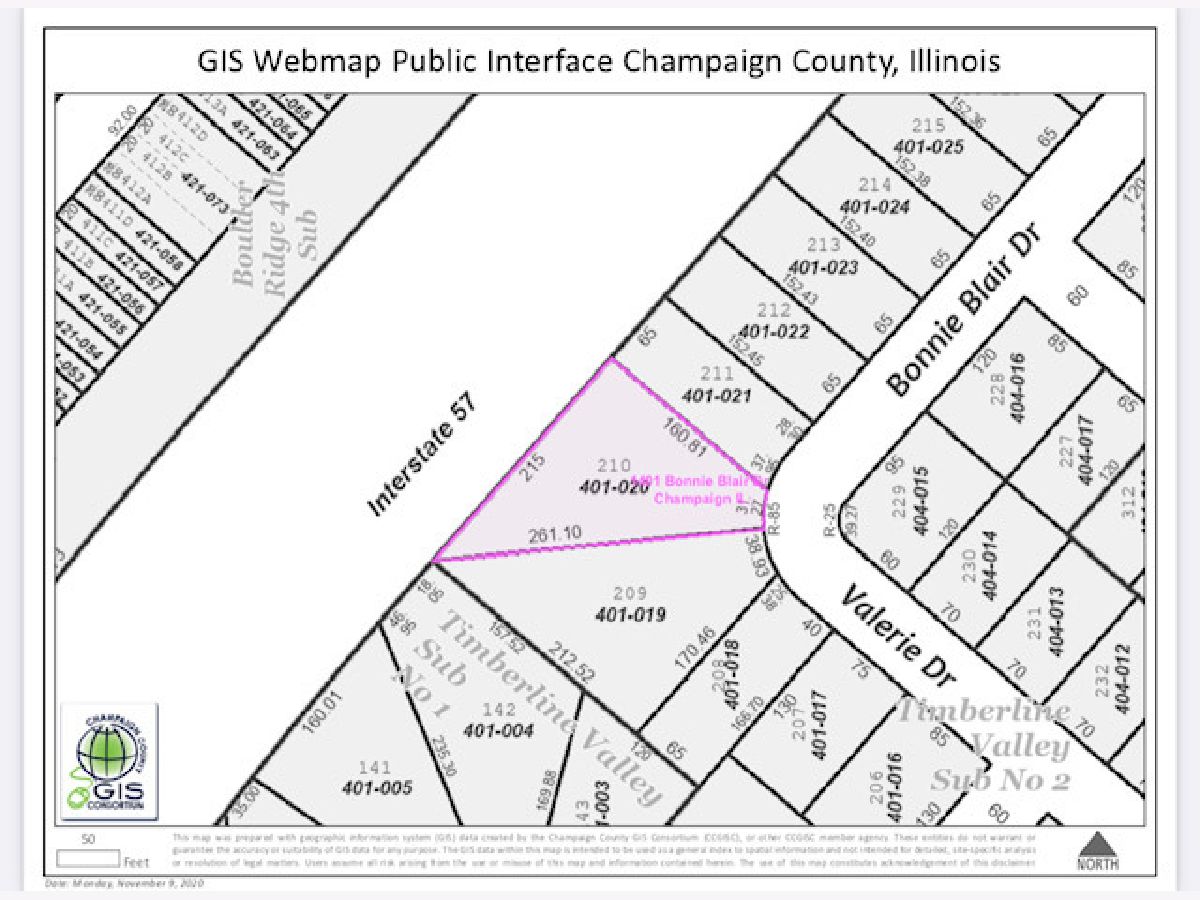
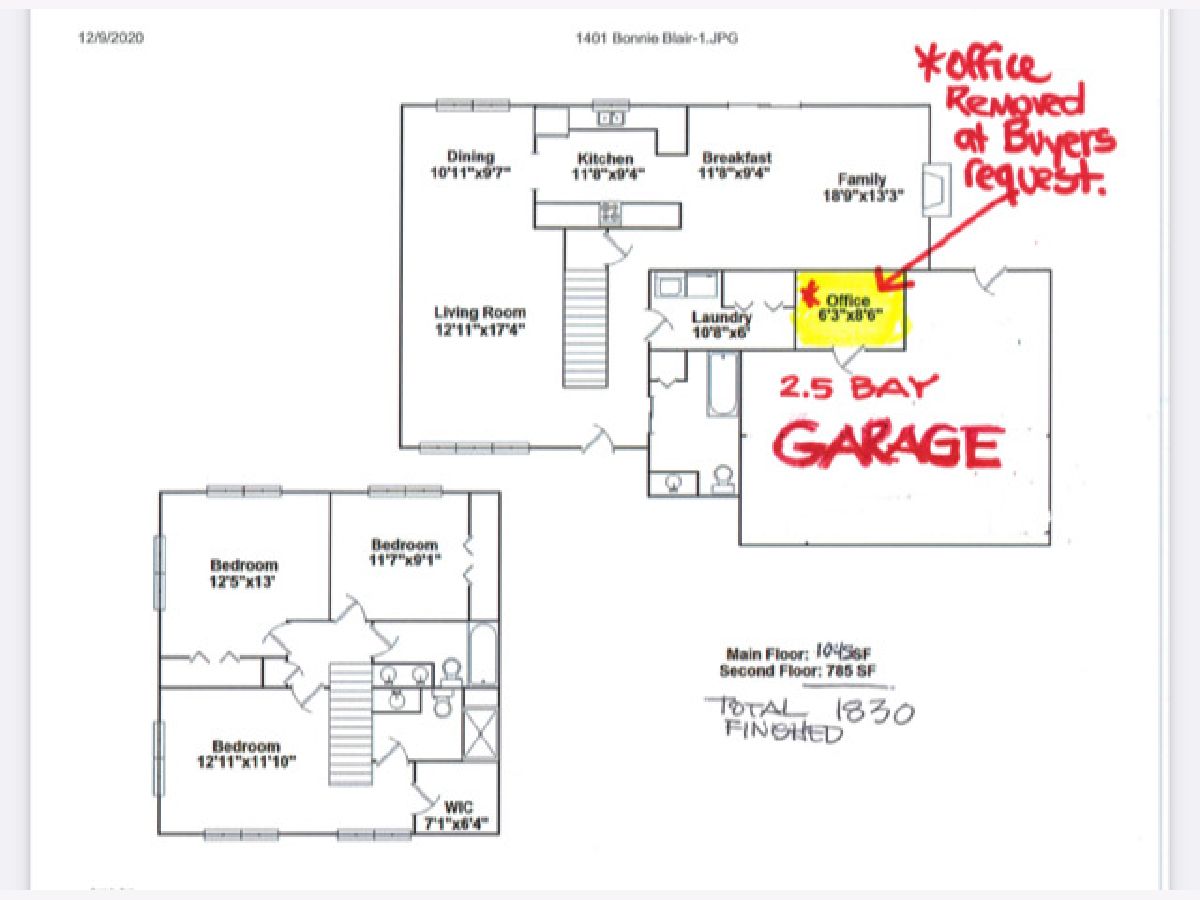
Room Specifics
Total Bedrooms: 3
Bedrooms Above Ground: 3
Bedrooms Below Ground: 0
Dimensions: —
Floor Type: —
Dimensions: —
Floor Type: —
Full Bathrooms: 3
Bathroom Amenities: Whirlpool,Separate Shower,Full Body Spray Shower
Bathroom in Basement: 0
Rooms: Walk In Closet,Other Room
Basement Description: Crawl
Other Specifics
| 2.5 | |
| — | |
| Concrete | |
| Deck, Porch, Hot Tub, Above Ground Pool | |
| Corner Lot,Fenced Yard,Mature Trees,Sidewalks,Wood Fence | |
| 39X261X215X161 | |
| Pull Down Stair | |
| Full | |
| Vaulted/Cathedral Ceilings | |
| Range, Microwave, Dishwasher, Refrigerator, High End Refrigerator, Disposal, Stainless Steel Appliance(s) | |
| Not in DB | |
| Curbs, Sidewalks, Street Paved | |
| — | |
| — | |
| Gas Log, Wood Burning |
Tax History
| Year | Property Taxes |
|---|---|
| 2020 | $4,650 |
| 2021 | $4,766 |
| 2024 | $5,285 |
Contact Agent
Nearby Similar Homes
Nearby Sold Comparables
Contact Agent
Listing Provided By
RE/MAX REALTY ASSOCIATES-CHA








