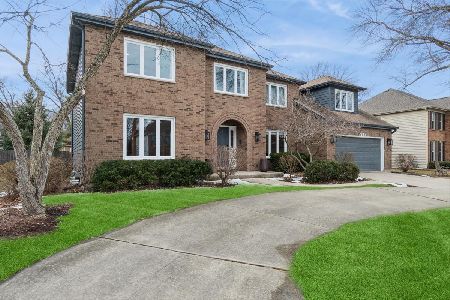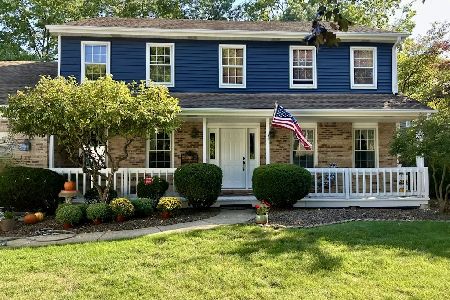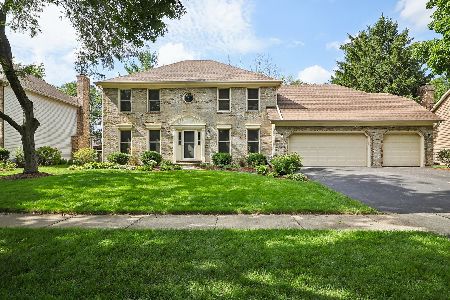1401 Ginger Lane, Naperville, Illinois 60565
$545,000
|
Sold
|
|
| Status: | Closed |
| Sqft: | 3,057 |
| Cost/Sqft: | $177 |
| Beds: | 5 |
| Baths: | 3 |
| Year Built: | 1987 |
| Property Taxes: | $11,463 |
| Days On Market: | 1730 |
| Lot Size: | 0,29 |
Description
Perfectly situated in the charming "Walnut Hill" neighborhood, this beautiful 5 bedroom, 3 bath home sits on a quiet, tree-lined street. This well-maintained home is perfect for entertaining with its inviting, practical floor plan and gorgeously landscaped yard. Plenty of space with 4 large bedrooms, including a spacious master (with dual walk-in closets and large stunningly updated master bath with separate shower, a soaking tub, double sinks and heated flooring) all on the second floor, as well as an additional fifth bedroom with full bath on the main level. Finished basement and 3-car garage. A picturesque yard with a convenient gas line on the deck for your enjoyment. Close to everything: Shopping, Dining, Whalon Lake, Greene Valley Forest Preserve and Award-winning District 203 Schools (Riverwoods, Madison and Naperville Central).
Property Specifics
| Single Family | |
| — | |
| Traditional | |
| 1987 | |
| Partial | |
| — | |
| No | |
| 0.29 |
| Will | |
| Walnut Hill | |
| 45 / Annual | |
| Other | |
| Public | |
| Public Sewer | |
| 11110555 | |
| 1202041030240000 |
Nearby Schools
| NAME: | DISTRICT: | DISTANCE: | |
|---|---|---|---|
|
Grade School
River Woods Elementary School |
203 | — | |
|
Middle School
Madison Junior High School |
203 | Not in DB | |
|
High School
Naperville Central High School |
203 | Not in DB | |
Property History
| DATE: | EVENT: | PRICE: | SOURCE: |
|---|---|---|---|
| 21 Jul, 2021 | Sold | $545,000 | MRED MLS |
| 18 Jun, 2021 | Under contract | $540,000 | MRED MLS |
| 3 Jun, 2021 | Listed for sale | $540,000 | MRED MLS |
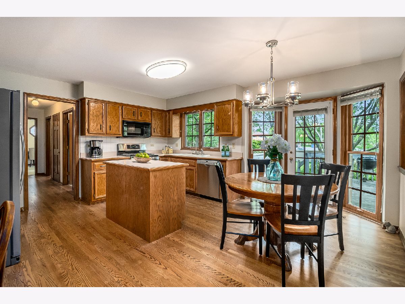
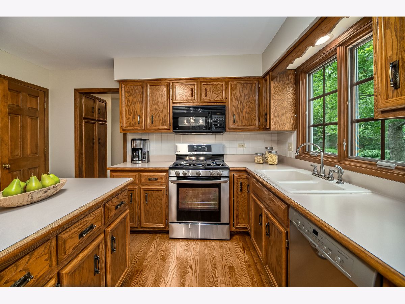
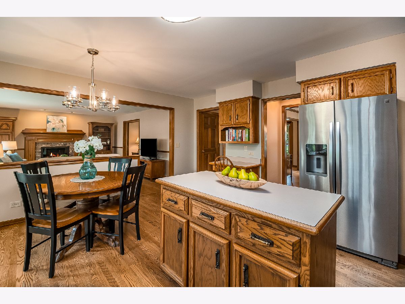
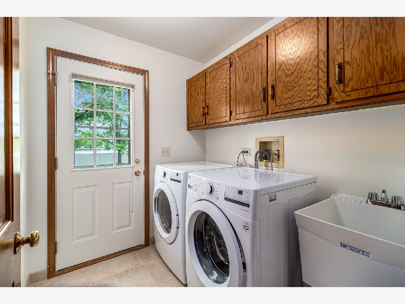
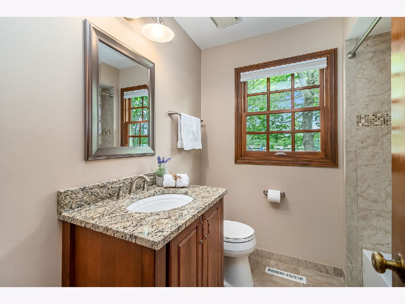
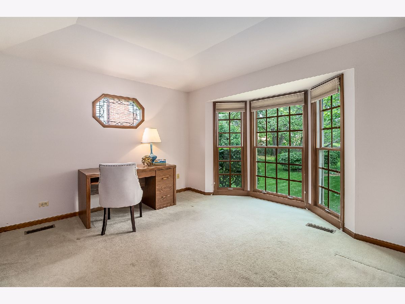
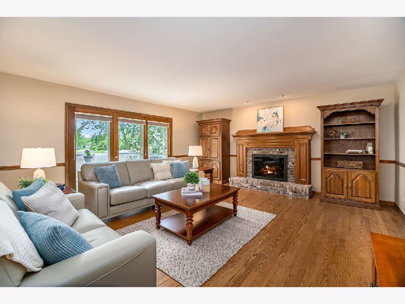
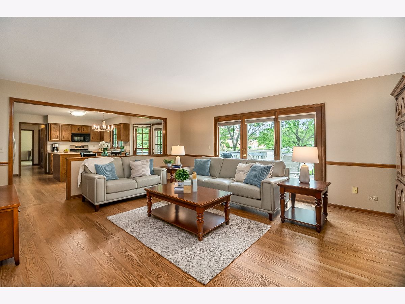
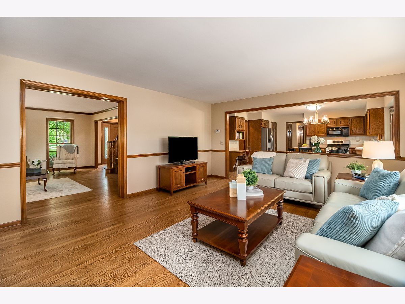
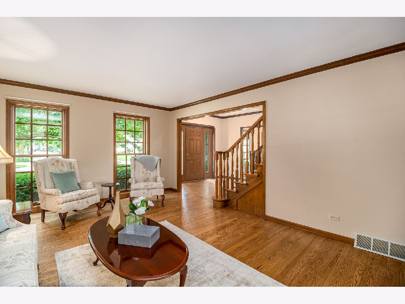
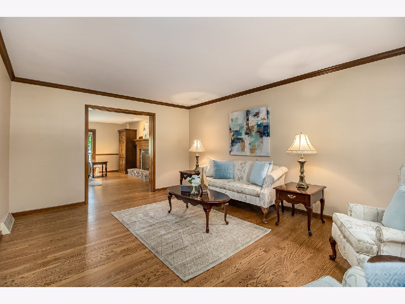
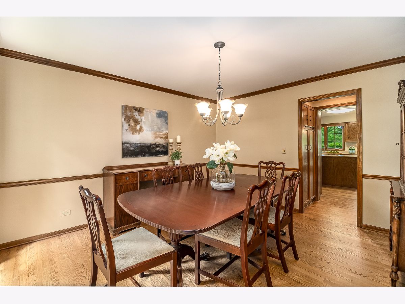
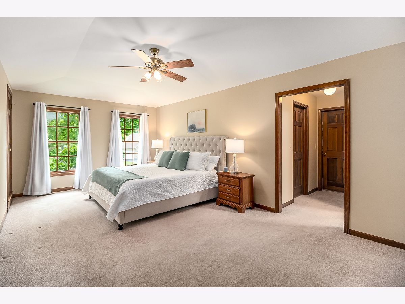
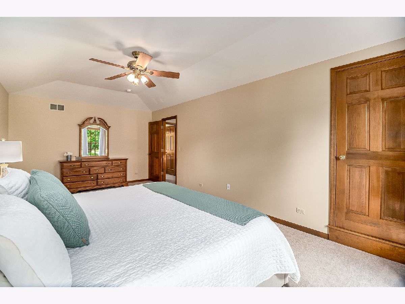
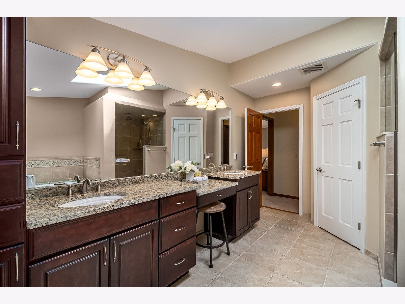
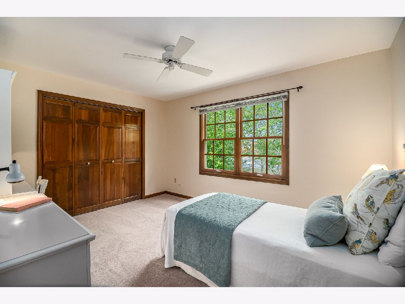
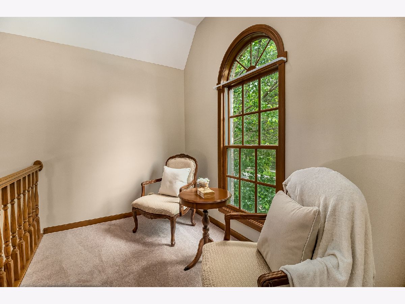
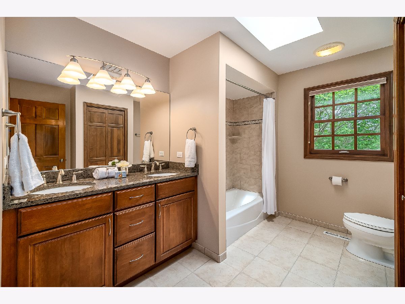
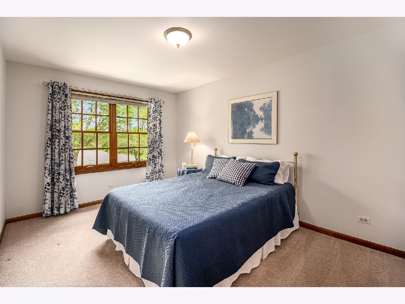
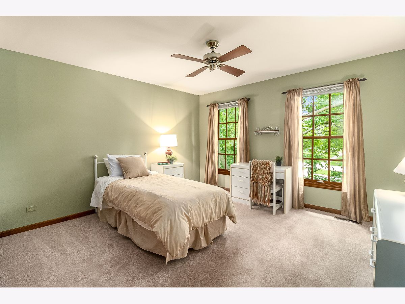
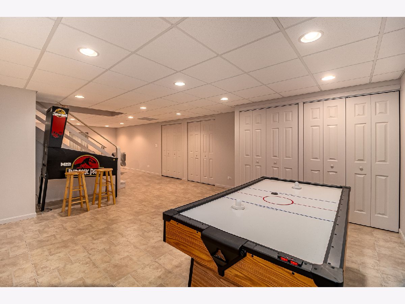
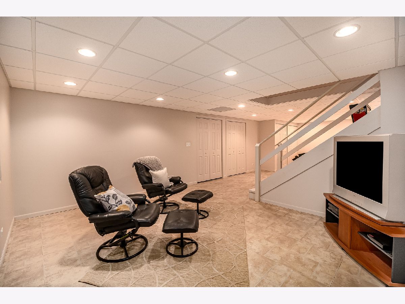
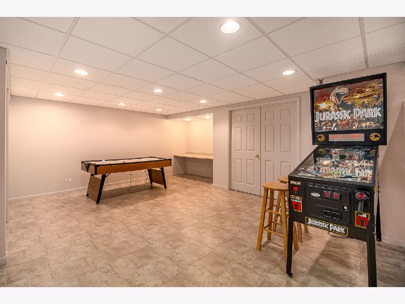
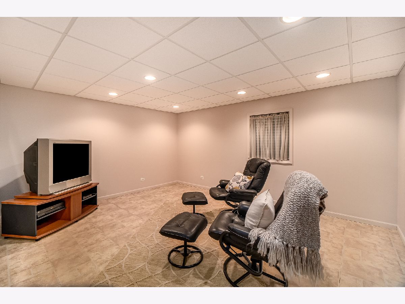
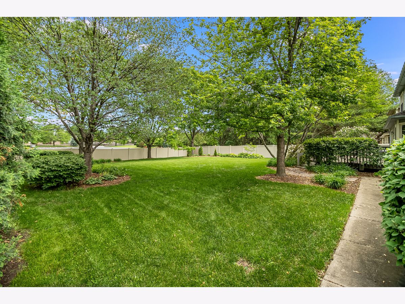
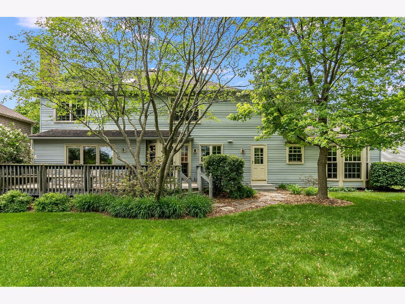
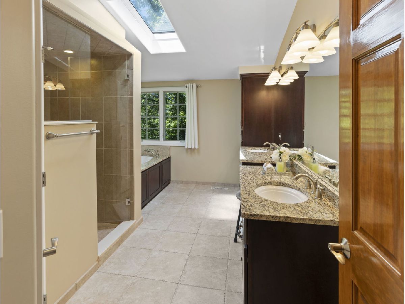
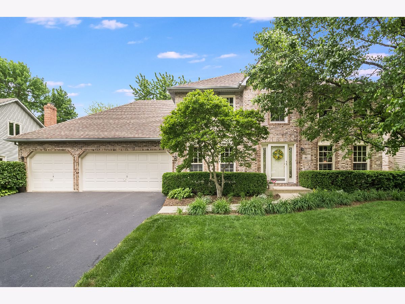
Room Specifics
Total Bedrooms: 5
Bedrooms Above Ground: 5
Bedrooms Below Ground: 0
Dimensions: —
Floor Type: Carpet
Dimensions: —
Floor Type: Carpet
Dimensions: —
Floor Type: Carpet
Dimensions: —
Floor Type: —
Full Bathrooms: 3
Bathroom Amenities: —
Bathroom in Basement: 0
Rooms: Bedroom 5,Loft
Basement Description: Finished
Other Specifics
| 3 | |
| — | |
| Asphalt | |
| — | |
| — | |
| 87 X 144.9 X 87 X 144.9 | |
| — | |
| Full | |
| Hardwood Floors, First Floor Bedroom, First Floor Laundry, First Floor Full Bath, Built-in Features, Walk-In Closet(s) | |
| Microwave, Dishwasher, Refrigerator, Washer, Dryer, Disposal | |
| Not in DB | |
| — | |
| — | |
| — | |
| — |
Tax History
| Year | Property Taxes |
|---|---|
| 2021 | $11,463 |
Contact Agent
Nearby Similar Homes
Nearby Sold Comparables
Contact Agent
Listing Provided By
john greene, Realtor

