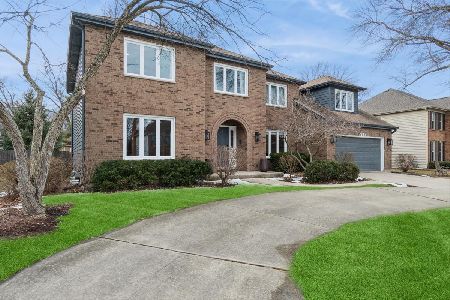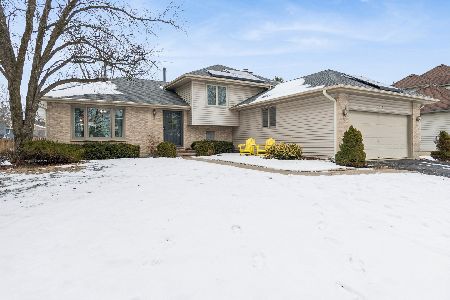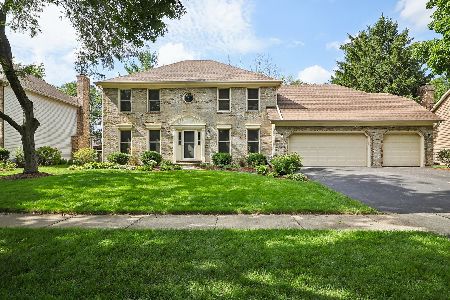1405 Ginger Lane, Naperville, Illinois 60565
$455,000
|
Sold
|
|
| Status: | Closed |
| Sqft: | 2,912 |
| Cost/Sqft: | $165 |
| Beds: | 4 |
| Baths: | 3 |
| Year Built: | 1989 |
| Property Taxes: | $10,706 |
| Days On Market: | 2901 |
| Lot Size: | 0,00 |
Description
Outstanding classic beauty in Walnut Hill. This well-maintained brick front / cedar sided 2-story has a 3-car garage and a full basement that has 2-finished areas plus lots of storage and room for a workshop. Hardwood floors on the first level and newer carpet on the second floor. Updates include: new driveway, furnace, air conditioner, all windows (Marvin), exterior doors, garage doors, kitchen remodel with quartz counters, stainless steel oven / range. Plus a double built-in oven and stainless steel refrigerator. Four spacious bedrooms on the second floor. Master bathroom with separate shower and whirlpool tub and a large walk-in closet. The hall bath has a double sink vanity and a skylight. The first floor den has a cathedral ceiling and bay window. Award winning district 203 schools. Hurry...don't miss this opportunity!
Property Specifics
| Single Family | |
| — | |
| Traditional | |
| 1989 | |
| Full | |
| — | |
| No | |
| — |
| Will | |
| Walnut Hill | |
| 0 / Not Applicable | |
| None | |
| Lake Michigan | |
| Public Sewer | |
| 09881796 | |
| 1202041030250000 |
Nearby Schools
| NAME: | DISTRICT: | DISTANCE: | |
|---|---|---|---|
|
Grade School
River Woods Elementary School |
203 | — | |
|
Middle School
Madison Junior High School |
203 | Not in DB | |
|
High School
Naperville Central High School |
203 | Not in DB | |
Property History
| DATE: | EVENT: | PRICE: | SOURCE: |
|---|---|---|---|
| 11 May, 2018 | Sold | $455,000 | MRED MLS |
| 6 Apr, 2018 | Under contract | $479,900 | MRED MLS |
| — | Last price change | $488,888 | MRED MLS |
| 21 Mar, 2018 | Listed for sale | $488,888 | MRED MLS |
| 31 Jul, 2024 | Sold | $735,000 | MRED MLS |
| 11 Jul, 2024 | Under contract | $724,900 | MRED MLS |
| 10 Jul, 2024 | Listed for sale | $724,900 | MRED MLS |
Room Specifics
Total Bedrooms: 4
Bedrooms Above Ground: 4
Bedrooms Below Ground: 0
Dimensions: —
Floor Type: Carpet
Dimensions: —
Floor Type: Carpet
Dimensions: —
Floor Type: Carpet
Full Bathrooms: 3
Bathroom Amenities: Whirlpool,Double Sink
Bathroom in Basement: 0
Rooms: Den,Recreation Room,Bonus Room,Walk In Closet,Storage
Basement Description: Partially Finished
Other Specifics
| 3 | |
| Concrete Perimeter | |
| Asphalt | |
| Deck | |
| — | |
| 87 X 145 | |
| Unfinished | |
| Full | |
| Vaulted/Cathedral Ceilings, Skylight(s), Hardwood Floors, First Floor Laundry | |
| Double Oven, Range, Dishwasher, Refrigerator, Disposal | |
| Not in DB | |
| Sidewalks, Street Lights, Street Paved | |
| — | |
| — | |
| Wood Burning, Gas Starter |
Tax History
| Year | Property Taxes |
|---|---|
| 2018 | $10,706 |
| 2024 | $13,456 |
Contact Agent
Nearby Similar Homes
Nearby Sold Comparables
Contact Agent
Listing Provided By
Berkshire Hathaway HomeServices KoenigRubloff











