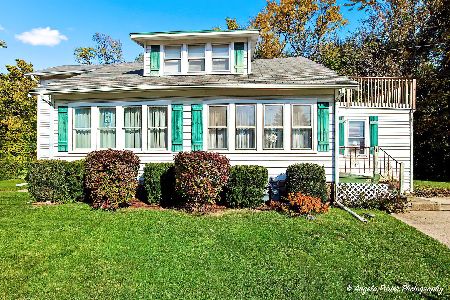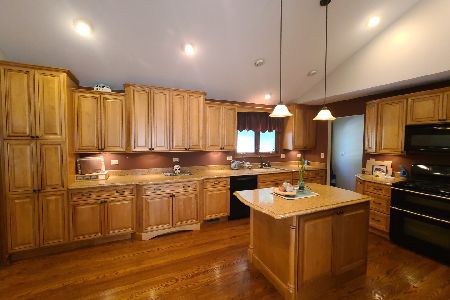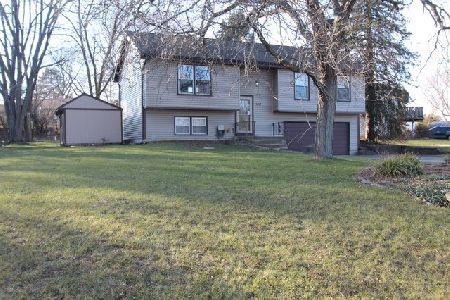1406 Hillside Lane, Mchenry, Illinois 60051
$220,000
|
Sold
|
|
| Status: | Closed |
| Sqft: | 1,176 |
| Cost/Sqft: | $186 |
| Beds: | 3 |
| Baths: | 3 |
| Year Built: | 1977 |
| Property Taxes: | $5,151 |
| Days On Market: | 1833 |
| Lot Size: | 0,19 |
Description
Terrific 3 bedroom/3 bath split level home that's in move-in condition in very popular Eastwood Manor subdivision - just steps, literally steps, from Settlers Woods community pond. Main level has an ample living room, a spacious kitchen which has plenty of counter space, stainless appliances, table space and is open to the adjacent dining room. Upper level boasts a master bedroom with updated private bath and two additional bedrooms with updated hall bath. The lower level family room includes an inviting wood burning fireplace, brand new carpeting, a separate laundry area with new stacked washer/dryer and a full bath (with shower). Extra large attached garage with heater and built-in workbench has access from the lower level of the home. Spacious yard with deck. Walk to Hilltop School and 5 minutes to downtown McHenry, restaurants and shopping. This is a terrific opportunity that shouldn't be missed. New or newer: Roof 2017, A/C 2020, Fridge 2020, Garage Door, 2020, Washer/Dryer 2021.
Property Specifics
| Single Family | |
| — | |
| — | |
| 1977 | |
| — | |
| — | |
| No | |
| 0.19 |
| Mc Henry | |
| — | |
| 170 / Annual | |
| — | |
| — | |
| — | |
| 10969933 | |
| 0925426016 |
Nearby Schools
| NAME: | DISTRICT: | DISTANCE: | |
|---|---|---|---|
|
Grade School
Hilltop Elementary School |
15 | — | |
|
Middle School
Mchenry Middle School |
15 | Not in DB | |
|
High School
Mchenry High School-east Campus |
156 | Not in DB | |
Property History
| DATE: | EVENT: | PRICE: | SOURCE: |
|---|---|---|---|
| 2 Mar, 2021 | Sold | $220,000 | MRED MLS |
| 24 Jan, 2021 | Under contract | $219,000 | MRED MLS |
| 13 Jan, 2021 | Listed for sale | $219,000 | MRED MLS |
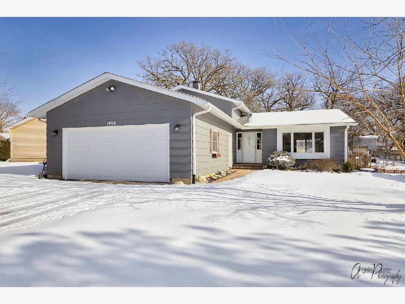
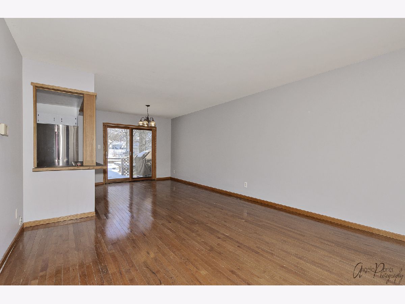
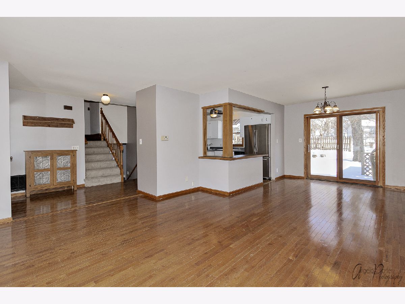
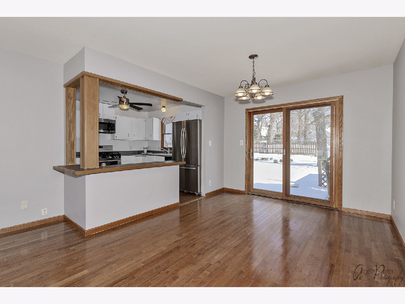
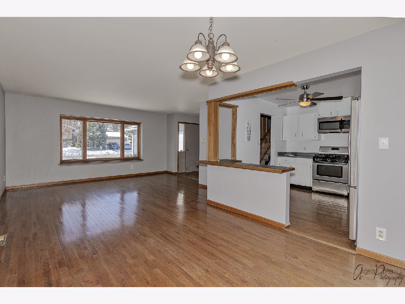
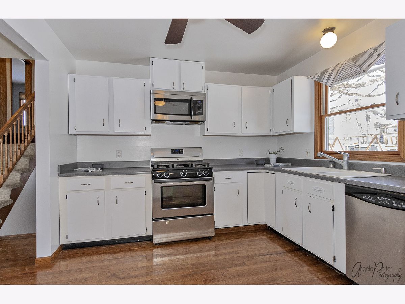
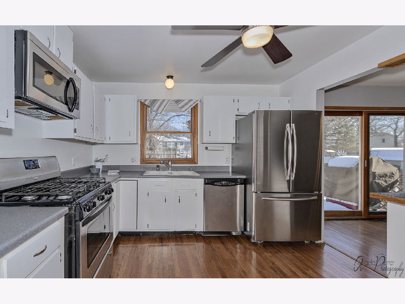
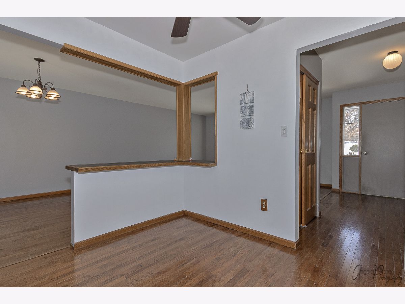
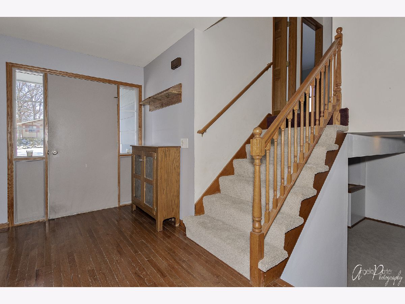
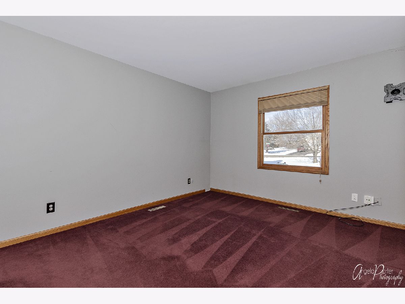
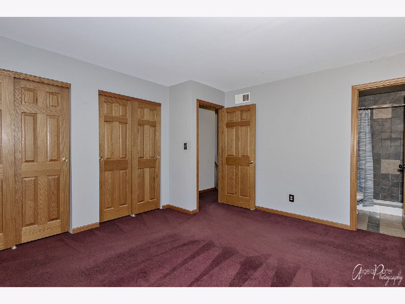
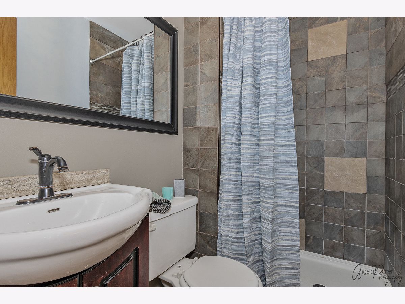
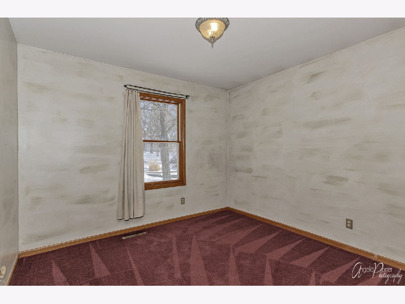
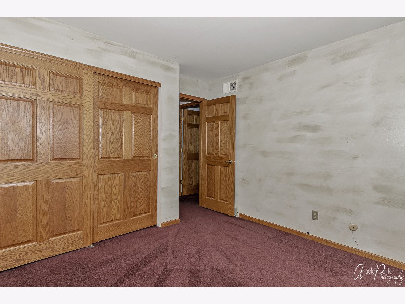
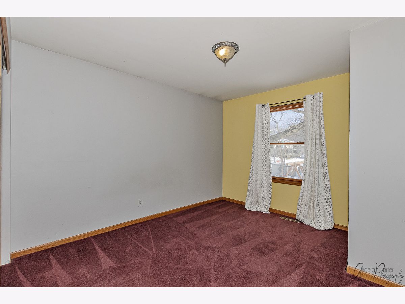
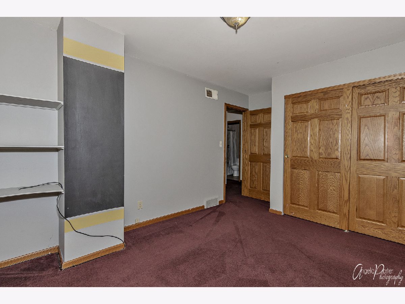
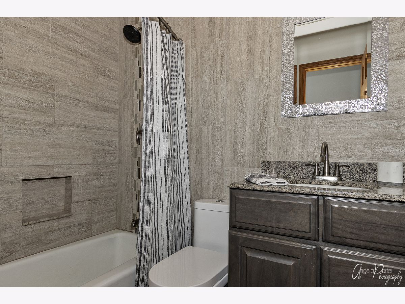
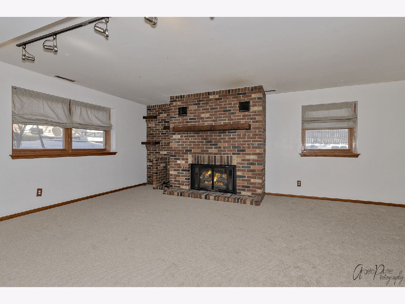
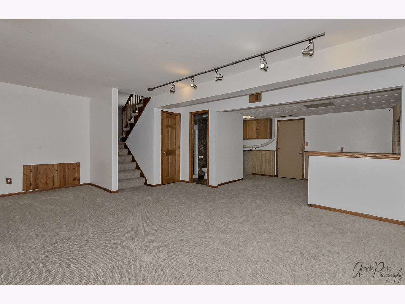
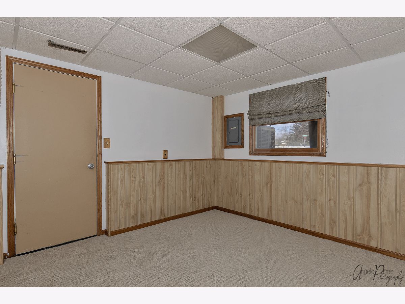
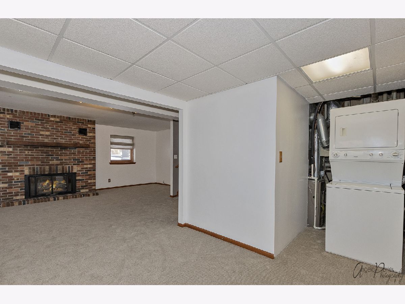
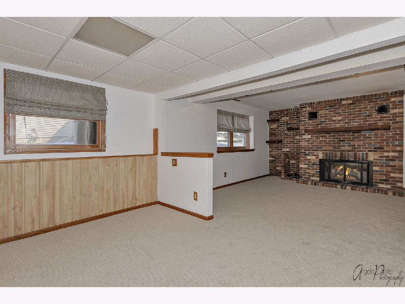
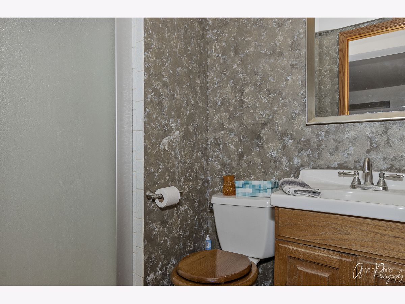
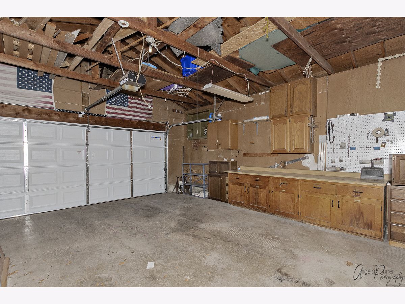
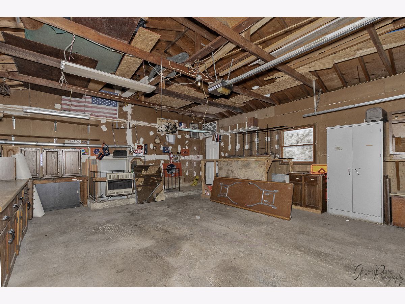
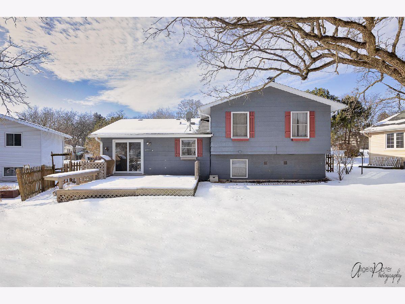
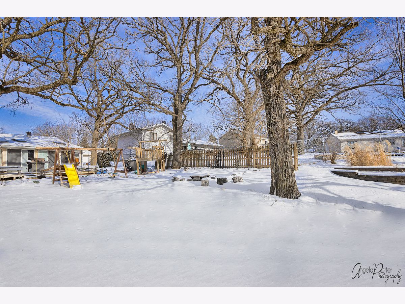
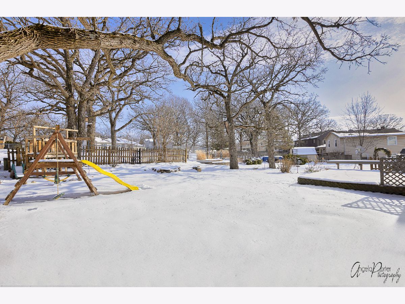
Room Specifics
Total Bedrooms: 3
Bedrooms Above Ground: 3
Bedrooms Below Ground: 0
Dimensions: —
Floor Type: —
Dimensions: —
Floor Type: —
Full Bathrooms: 3
Bathroom Amenities: —
Bathroom in Basement: 1
Rooms: —
Basement Description: Finished
Other Specifics
| 2 | |
| — | |
| — | |
| — | |
| — | |
| 96 X 142 | |
| — | |
| — | |
| — | |
| — | |
| Not in DB | |
| — | |
| — | |
| — | |
| — |
Tax History
| Year | Property Taxes |
|---|---|
| 2021 | $5,151 |
Contact Agent
Nearby Similar Homes
Nearby Sold Comparables
Contact Agent
Listing Provided By
RMC Realty Inc.



