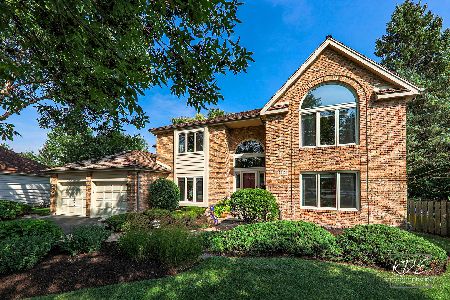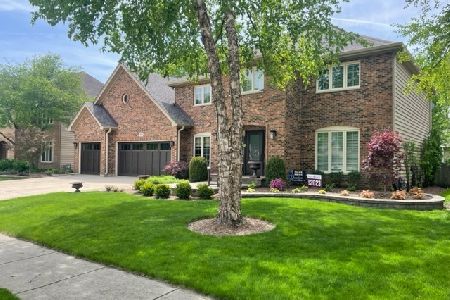1401 Severn Court, Naperville, Illinois 60565
$478,000
|
Sold
|
|
| Status: | Closed |
| Sqft: | 3,757 |
| Cost/Sqft: | $133 |
| Beds: | 5 |
| Baths: | 3 |
| Year Built: | 1987 |
| Property Taxes: | $10,957 |
| Days On Market: | 2448 |
| Lot Size: | 0,31 |
Description
BRIGHT & STUNNING home in Brighton Ridge. True 5 bdrms w/2nd flr loft & 1st flr office/possible 6th bdrm! BRAND New carpet thruout! Formal living/dining rms. SPACIOUS Kitchen feat hrdwd flrs, 2 pantry clsts, NEW fridge, island w/brkfst bar, NEW granite counters & eating area. Family rm w/flr-to-ceiling brick FP, wet bar, vaulted wood beamed ceiling w/2 skylights, built-in bookcases & access to backyard. Mstr suite feat: neutral carpet, tray ceiling, sitting rm & large walk-in clst w/built-ins. Luxurious bth offers NEW granite dual vanity, Whirlpool tub, skylight & walk-in shwr. Generously sized bdrms w/ample clst space. Hall bth w/skylight, spacious linen clst & grnte counter. 2nd flr loft looking over family rm. 1st flr bth & laundry rm! Finished partial bsmt w/rec rm & play rm. Naperville SD#204. Attached 3.5 car garage. BRAND NEW WINDOWS ('19) 1st/2nd flr. 2 BRND NEW patio doors ('19). NEW furnace/AC ('17). Fresh paint! NEW Water Heater 19' & garage door openers!
Property Specifics
| Single Family | |
| — | |
| — | |
| 1987 | |
| Partial | |
| — | |
| No | |
| 0.31 |
| Du Page | |
| Brighton Ridge | |
| 150 / Annual | |
| None | |
| Public | |
| Public Sewer | |
| 10410545 | |
| 0725304028 |
Nearby Schools
| NAME: | DISTRICT: | DISTANCE: | |
|---|---|---|---|
|
Grade School
Owen Elementary School |
204 | — | |
|
Middle School
Still Middle School |
204 | Not in DB | |
|
High School
Waubonsie Valley High School |
204 | Not in DB | |
Property History
| DATE: | EVENT: | PRICE: | SOURCE: |
|---|---|---|---|
| 26 Aug, 2019 | Sold | $478,000 | MRED MLS |
| 7 Aug, 2019 | Under contract | $500,000 | MRED MLS |
| — | Last price change | $515,000 | MRED MLS |
| 17 Jun, 2019 | Listed for sale | $525,000 | MRED MLS |
Room Specifics
Total Bedrooms: 5
Bedrooms Above Ground: 5
Bedrooms Below Ground: 0
Dimensions: —
Floor Type: Carpet
Dimensions: —
Floor Type: Carpet
Dimensions: —
Floor Type: Carpet
Dimensions: —
Floor Type: —
Full Bathrooms: 3
Bathroom Amenities: Whirlpool,Separate Shower,Double Sink
Bathroom in Basement: 0
Rooms: Bedroom 5,Eating Area,Loft,Recreation Room,Play Room,Office
Basement Description: Finished,Crawl
Other Specifics
| 3.5 | |
| Concrete Perimeter | |
| Concrete | |
| Deck | |
| Corner Lot,Cul-De-Sac,Mature Trees | |
| 124X106X68X40X129 | |
| — | |
| Full | |
| Vaulted/Cathedral Ceilings, Skylight(s), Bar-Wet, Hardwood Floors, First Floor Laundry, First Floor Full Bath | |
| Range, Dishwasher, Refrigerator, Washer, Dryer, Disposal | |
| Not in DB | |
| Sidewalks, Street Lights | |
| — | |
| — | |
| Wood Burning |
Tax History
| Year | Property Taxes |
|---|---|
| 2019 | $10,957 |
Contact Agent
Nearby Similar Homes
Nearby Sold Comparables
Contact Agent
Listing Provided By
Keller Williams Infinity







