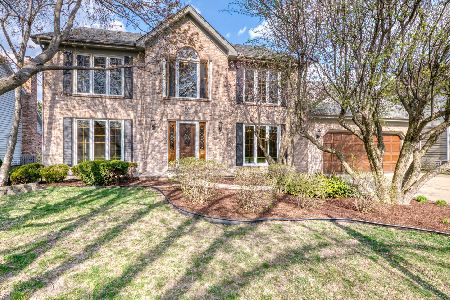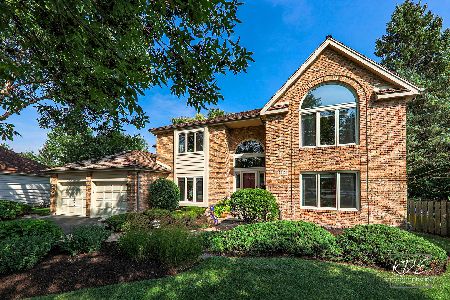913 Bailey Road, Naperville, Illinois 60565
$545,000
|
Sold
|
|
| Status: | Closed |
| Sqft: | 3,617 |
| Cost/Sqft: | $152 |
| Beds: | 4 |
| Baths: | 4 |
| Year Built: | 1987 |
| Property Taxes: | $8,971 |
| Days On Market: | 3671 |
| Lot Size: | 0,00 |
Description
Your Dream Home Awaits You! You'll fall in Love with this Completely Updated Home in One of Naperville's BEST Subdivisions, Brighton Ridge! Chef's Dream Kitchen Remodeled in 2013; New Cabinetry w/Soft Closers, Stone Countertops, Carrara Marble Backsplash, Jenn-Air Appliances, 48" Range, 2 Sinks & Beverage Fridge. Large Family Room Doubles as a Theater Room w/ Built in Speakers, Exterior Patio Access & Fireplace. Master Bath Spa Retreat w/Stand alone Tub, Custom Vanities, Double Shower & Private Commode. High End Grohe & Kohler Plumbing Fixtures. Princess Suite on 2nd floor w/Remodeled Bath. Extensive Crown & Wainscot Moldings. Granite & Custom Cabinets in ALL Baths. LED Can Lighting. New in 2013; 2 Furnaces & AC Units, Hot Water Tank,Sump & Ejector Pumps,Updated Elect. Panel w/new switches & Outlets. Repaired & Treated Roof. New Ext. Doors, Nutone Intercom/Radio. Re-Grated & Fenced Yard w/New Concrete Patio & Stoops. Carpet, Paint & Refinished Floors. '15 Exterior Painted. Perfect 10!
Property Specifics
| Single Family | |
| — | |
| — | |
| 1987 | |
| Full | |
| — | |
| No | |
| — |
| Du Page | |
| Brighton Ridge | |
| 150 / Annual | |
| None | |
| Lake Michigan | |
| Public Sewer | |
| 09135839 | |
| 0725304022 |
Nearby Schools
| NAME: | DISTRICT: | DISTANCE: | |
|---|---|---|---|
|
Grade School
Owen Elementary School |
204 | — | |
|
Middle School
Still Middle School |
204 | Not in DB | |
|
High School
Waubonsie Valley High School |
204 | Not in DB | |
Property History
| DATE: | EVENT: | PRICE: | SOURCE: |
|---|---|---|---|
| 6 Aug, 2012 | Sold | $360,000 | MRED MLS |
| 15 Jun, 2012 | Under contract | $389,500 | MRED MLS |
| 8 May, 2012 | Listed for sale | $389,500 | MRED MLS |
| 8 Apr, 2016 | Sold | $545,000 | MRED MLS |
| 11 Feb, 2016 | Under contract | $550,000 | MRED MLS |
| 10 Feb, 2016 | Listed for sale | $550,000 | MRED MLS |
| 13 Oct, 2018 | Under contract | $0 | MRED MLS |
| 28 Sep, 2018 | Listed for sale | $0 | MRED MLS |
Room Specifics
Total Bedrooms: 4
Bedrooms Above Ground: 4
Bedrooms Below Ground: 0
Dimensions: —
Floor Type: Carpet
Dimensions: —
Floor Type: Carpet
Dimensions: —
Floor Type: Carpet
Full Bathrooms: 4
Bathroom Amenities: Whirlpool,Separate Shower,Double Sink,Full Body Spray Shower,Double Shower,Soaking Tub
Bathroom in Basement: 0
Rooms: Office
Basement Description: Unfinished
Other Specifics
| 2 | |
| Concrete Perimeter | |
| Concrete | |
| Deck, Patio | |
| Landscaped | |
| 77X132 | |
| Unfinished | |
| Full | |
| Vaulted/Cathedral Ceilings, Skylight(s), Hardwood Floors, First Floor Laundry | |
| Range, Microwave, Dishwasher, Refrigerator, High End Refrigerator, Freezer, Washer, Dryer, Disposal, Stainless Steel Appliance(s), Wine Refrigerator | |
| Not in DB | |
| Sidewalks, Street Lights, Street Paved | |
| — | |
| — | |
| Wood Burning, Gas Log, Gas Starter |
Tax History
| Year | Property Taxes |
|---|---|
| 2012 | $10,719 |
| 2016 | $8,971 |
Contact Agent
Nearby Similar Homes
Nearby Sold Comparables
Contact Agent
Listing Provided By
Baird & Warner





