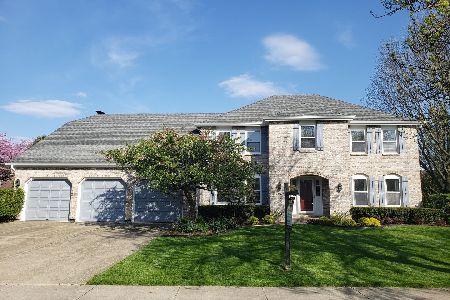931 Bailey Road, Naperville, Illinois 60565
$625,000
|
Sold
|
|
| Status: | Closed |
| Sqft: | 3,160 |
| Cost/Sqft: | $206 |
| Beds: | 5 |
| Baths: | 3 |
| Year Built: | 1987 |
| Property Taxes: | $10,596 |
| Days On Market: | 1047 |
| Lot Size: | 0,25 |
Description
Verbal offer accepted 931 W. Bailey is located in Brighton Ridge, an active HOA Community, The HOA Hosts A Variety Of Social Events. Centrally Located In Naperville, Walkable To The Elementary School, Parks And Restaurants. Beautifully Updated and Maintained, 4 Bedrooms plus 2 Offices/Bedrooms On The First Floor. Large, Open Concept, White Kitchen With Granite, Island/Breakfast Bar and Stainless Steel Appliances.This home offers hardwood floors in the Family Room, Living Room and First Floor Office/Bedroom. Eat-In Kitchen Overlooks the spacious Family Room With Built in shelving, Fireplace and Opens to The Large Deck and Fenced Yard. First floor laundry with door entering from the yard. Primary bedroom with tray ceiling and large bathroom with soaking tub. Located close to downtown Naperville, shopping and restaurants. Award Winning School District 204! MOTIVATED SELLERS!
Property Specifics
| Single Family | |
| — | |
| — | |
| 1987 | |
| — | |
| — | |
| No | |
| 0.25 |
| Du Page | |
| Brighton Ridge | |
| 150 / Annual | |
| — | |
| — | |
| — | |
| 11761696 | |
| 0725304031 |
Nearby Schools
| NAME: | DISTRICT: | DISTANCE: | |
|---|---|---|---|
|
Grade School
Owen Elementary School |
204 | — | |
|
Middle School
Still Middle School |
204 | Not in DB | |
|
High School
Waubonsie Valley High School |
204 | Not in DB | |
Property History
| DATE: | EVENT: | PRICE: | SOURCE: |
|---|---|---|---|
| 9 Jun, 2023 | Sold | $625,000 | MRED MLS |
| 9 May, 2023 | Under contract | $649,900 | MRED MLS |
| — | Last price change | $670,000 | MRED MLS |
| 18 Apr, 2023 | Listed for sale | $670,000 | MRED MLS |
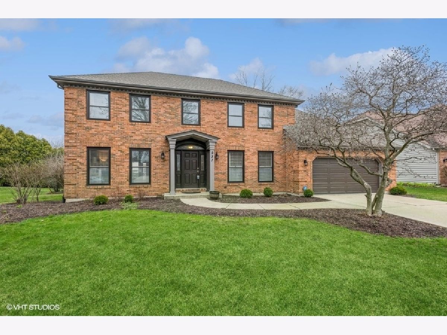
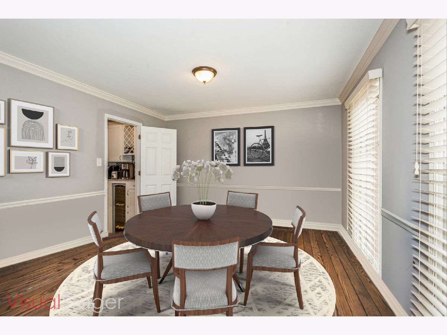
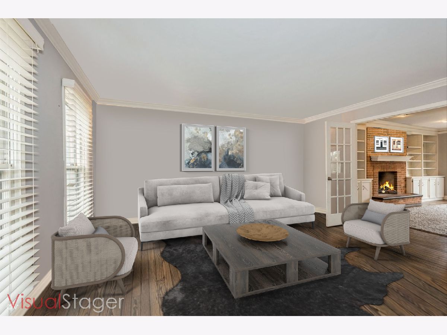
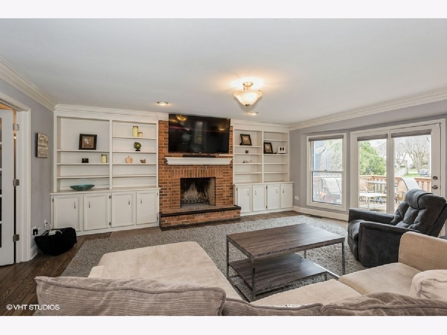
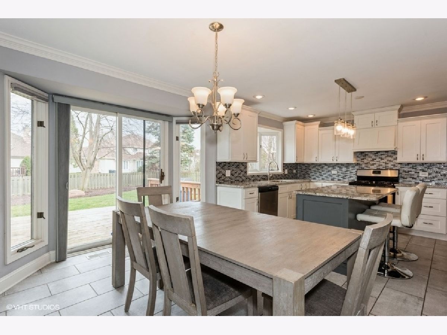
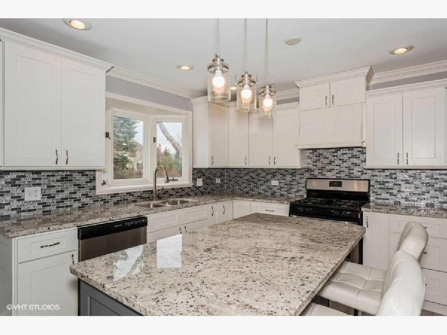
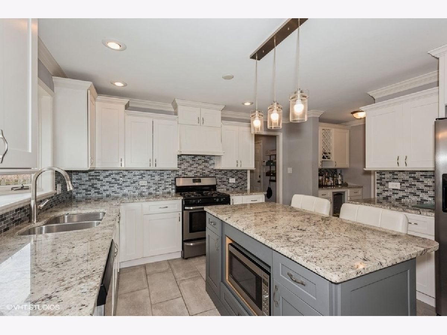
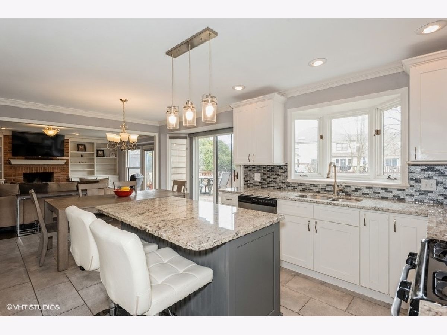
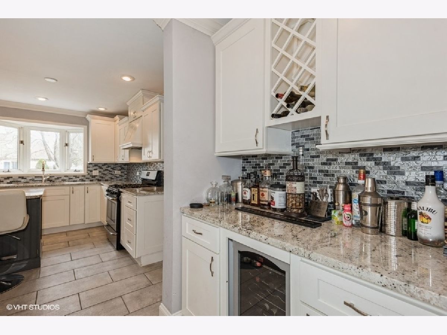
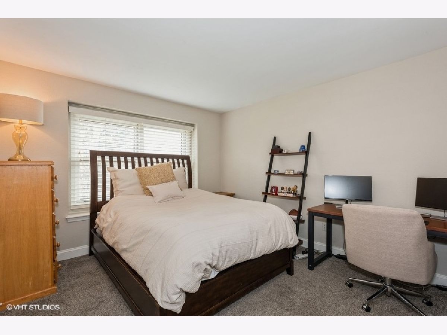
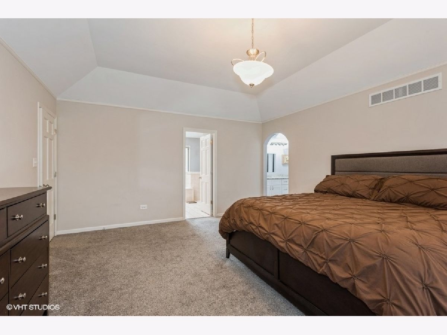
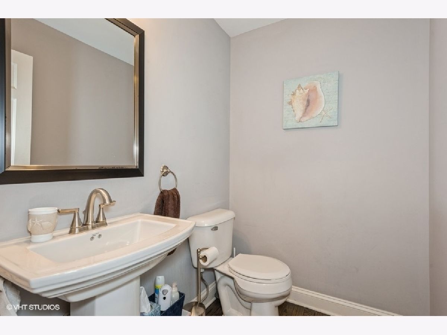
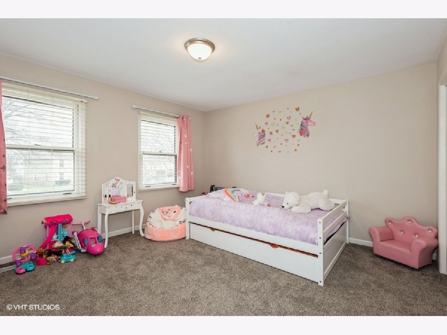
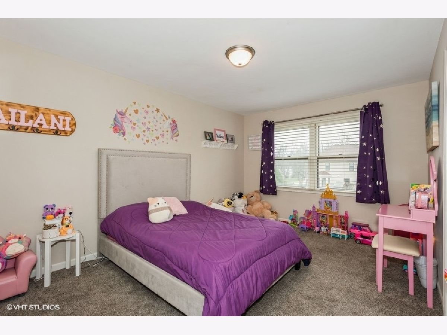
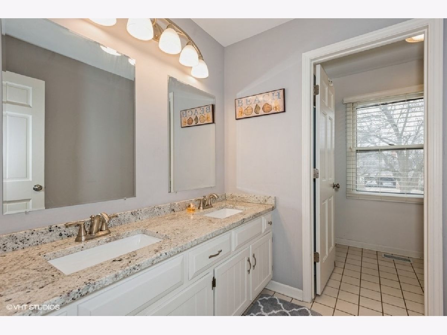
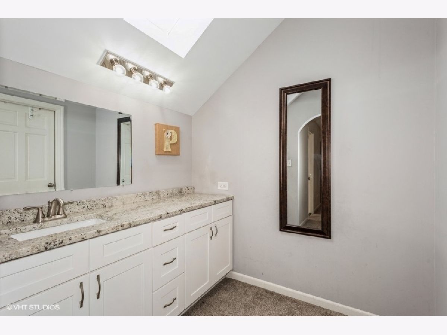
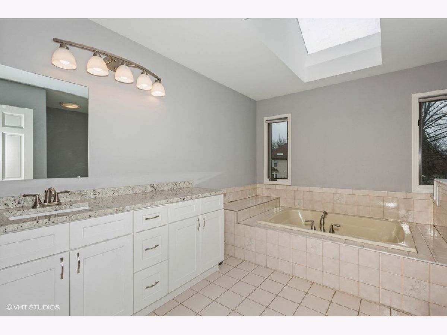
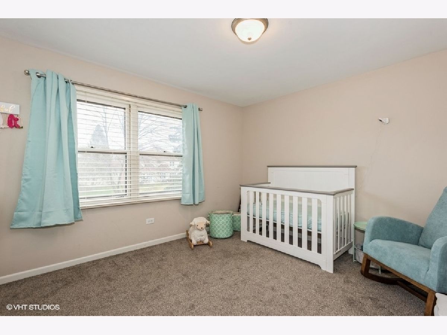
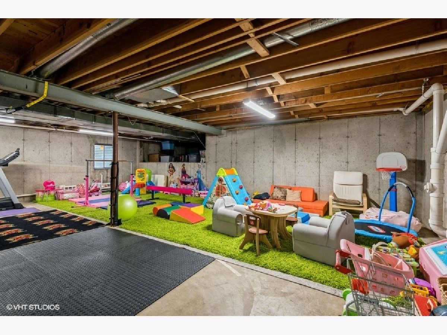
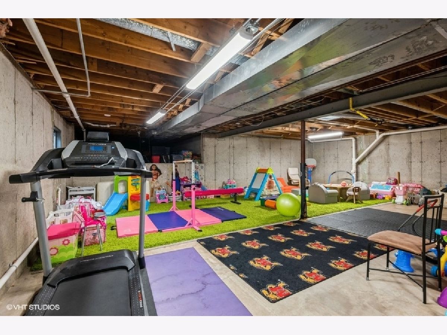
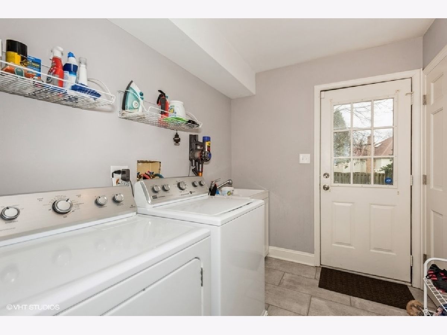
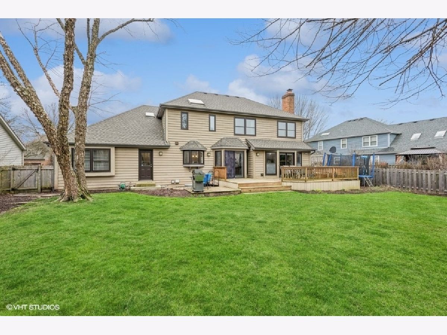
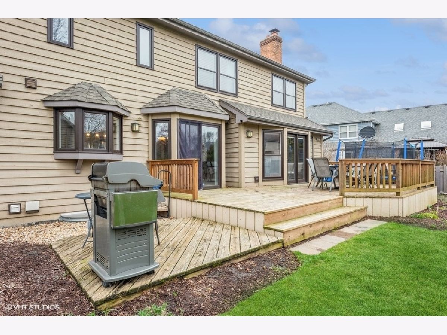
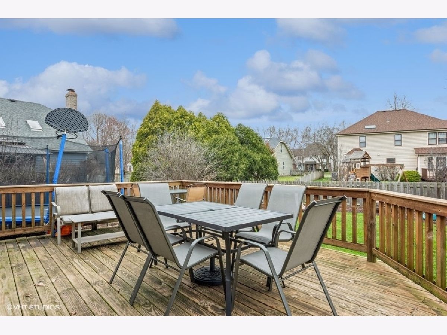
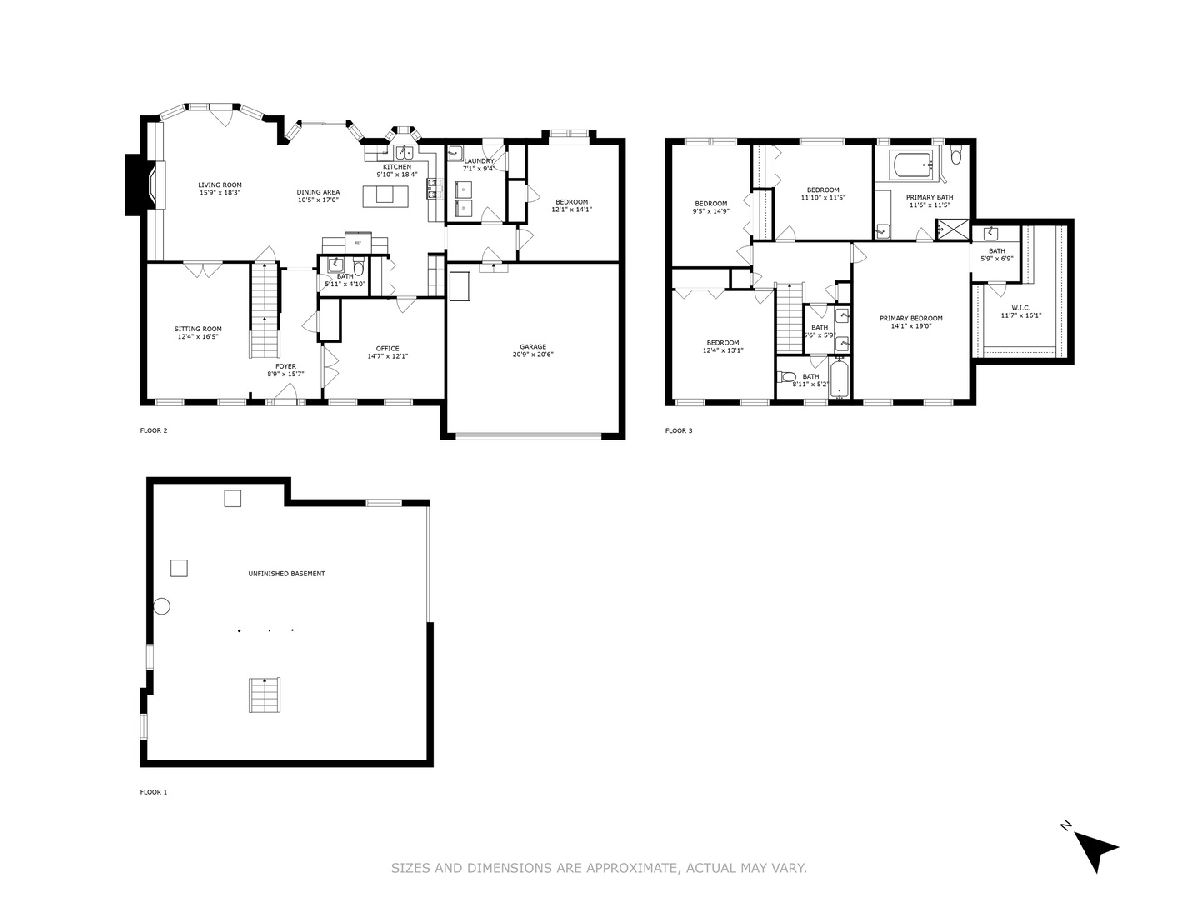
Room Specifics
Total Bedrooms: 5
Bedrooms Above Ground: 5
Bedrooms Below Ground: 0
Dimensions: —
Floor Type: —
Dimensions: —
Floor Type: —
Dimensions: —
Floor Type: —
Dimensions: —
Floor Type: —
Full Bathrooms: 3
Bathroom Amenities: Whirlpool,Separate Shower
Bathroom in Basement: 0
Rooms: —
Basement Description: Unfinished
Other Specifics
| 2 | |
| — | |
| — | |
| — | |
| — | |
| 74X140X89 | |
| — | |
| — | |
| — | |
| — | |
| Not in DB | |
| — | |
| — | |
| — | |
| — |
Tax History
| Year | Property Taxes |
|---|---|
| 2023 | $10,596 |
Contact Agent
Nearby Similar Homes
Nearby Sold Comparables
Contact Agent
Listing Provided By
Baird & Warner


