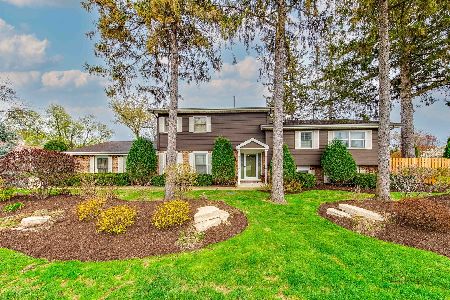1401 Stevenson Drive, Libertyville, Illinois 60048
$525,000
|
Sold
|
|
| Status: | Closed |
| Sqft: | 3,255 |
| Cost/Sqft: | $167 |
| Beds: | 5 |
| Baths: | 3 |
| Year Built: | 1994 |
| Property Taxes: | $11,020 |
| Days On Market: | 3575 |
| Lot Size: | 0,31 |
Description
Meticulously cared for home! kitchen has beautiful granite extended countertops*stainless steel appliances*stainless steel sink*new faucet*new hardware*pull out drawers*wine rack*42" cabinets*recessed lighting*crown molding in almost EVERY room*6 panel white doors and trim*beautiful hardwood floors*7 ceiling fans with lights*his/her closet in master*separate shower/tub*designer vanity in master*3 car garage*full basement*kitchen overlooks updated great room with lovely fireplace*French doors to office/den*skylight in 2nd floor suite*pull down attic*2 zone heating*2 40 gal gas water heaters*spacious laundry room with soaking tub and plenty of cabinets*back up sump pump*cedar shake roof*double sink in hall bath*lovely evergreens and perennials carefully planted*concrete patio*fully fenced yard and arborvitae for privacy*new cabinet hardware in kitchen and hall bath*impressive room sizes*concrete driveway*exterior cedar painted 11/15*THIS IS A MUST SEE HOME! TOO MUCH TO MENTION
Property Specifics
| Single Family | |
| — | |
| Traditional | |
| 1994 | |
| Full | |
| TRADITIONAL | |
| No | |
| 0.31 |
| Lake | |
| — | |
| 0 / Not Applicable | |
| None | |
| Lake Michigan,Public | |
| Public Sewer | |
| 09138280 | |
| 11203050110000 |
Property History
| DATE: | EVENT: | PRICE: | SOURCE: |
|---|---|---|---|
| 15 Apr, 2016 | Sold | $525,000 | MRED MLS |
| 23 Feb, 2016 | Under contract | $545,000 | MRED MLS |
| 12 Feb, 2016 | Listed for sale | $545,000 | MRED MLS |
Room Specifics
Total Bedrooms: 5
Bedrooms Above Ground: 5
Bedrooms Below Ground: 0
Dimensions: —
Floor Type: Carpet
Dimensions: —
Floor Type: Carpet
Dimensions: —
Floor Type: Carpet
Dimensions: —
Floor Type: —
Full Bathrooms: 3
Bathroom Amenities: Whirlpool,Separate Shower
Bathroom in Basement: 0
Rooms: Bedroom 5,Eating Area
Basement Description: Unfinished,Bathroom Rough-In
Other Specifics
| 3 | |
| — | |
| Concrete | |
| — | |
| — | |
| 131X28X88X12X54X60X67X26 | |
| Unfinished | |
| Full | |
| Skylight(s), Hardwood Floors, First Floor Laundry | |
| Range, Microwave, Dishwasher, Refrigerator | |
| Not in DB | |
| — | |
| — | |
| — | |
| Wood Burning, Gas Starter |
Tax History
| Year | Property Taxes |
|---|---|
| 2016 | $11,020 |
Contact Agent
Nearby Similar Homes
Nearby Sold Comparables
Contact Agent
Listing Provided By
Coldwell Banker Residential Brokerage






