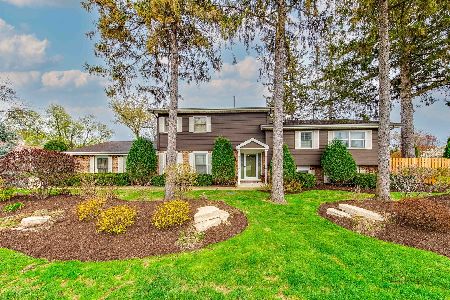1405 Stevenson Drive, Libertyville, Illinois 60048
$562,000
|
Sold
|
|
| Status: | Closed |
| Sqft: | 3,913 |
| Cost/Sqft: | $153 |
| Beds: | 4 |
| Baths: | 3 |
| Year Built: | 1985 |
| Property Taxes: | $13,355 |
| Days On Market: | 3834 |
| Lot Size: | 0,40 |
Description
OWNER WILL FINANCE!So much for the money! Almost 4000 sq ft with a 2.1 car main garage and additional 3 car tandem heated garage with a 13 ft ceiling perfect for car collector or a great man cave including sink & it's own power panel. Beautiful stone patio area perfect for summer entertaining! Custom built home on a low traffice cul-de-sac. Dramatic 2 story vaulted family rm w floor to ceiling stone frpl, formal LR & DR, Lg Kitchen w lots of counterspace & cabinets, hdwd flrs, 4 Br plus loft, back staircase, 400 amp panel, first flr den/office, first flr laundry, all Pella windows, underground lawn sprinkler system, camera security system, two furnaces, speakers thru out wired to office closet, front & rear staircases, phone & internet wiring for all rooms, whole house lightening protection, all NEW LED & halogen lighting thru out the home, Nutone whole house system (intercom, doorbell, radio & CD player). Great opportunity in Libertyville.
Property Specifics
| Single Family | |
| — | |
| Colonial | |
| 1985 | |
| Full | |
| CUSTOM | |
| No | |
| 0.4 |
| Lake | |
| — | |
| 0 / Not Applicable | |
| None | |
| Public | |
| Sewer-Storm | |
| 08936912 | |
| 11203050080000 |
Nearby Schools
| NAME: | DISTRICT: | DISTANCE: | |
|---|---|---|---|
|
Grade School
Copeland Manor Elementary School |
70 | — | |
|
Middle School
Highland Middle School |
70 | Not in DB | |
|
High School
Libertyville High School |
128 | Not in DB | |
Property History
| DATE: | EVENT: | PRICE: | SOURCE: |
|---|---|---|---|
| 16 Nov, 2015 | Sold | $562,000 | MRED MLS |
| 4 Oct, 2015 | Under contract | $599,900 | MRED MLS |
| — | Last price change | $649,000 | MRED MLS |
| 29 May, 2015 | Listed for sale | $649,000 | MRED MLS |
Room Specifics
Total Bedrooms: 4
Bedrooms Above Ground: 4
Bedrooms Below Ground: 0
Dimensions: —
Floor Type: Carpet
Dimensions: —
Floor Type: Carpet
Dimensions: —
Floor Type: Carpet
Full Bathrooms: 3
Bathroom Amenities: Separate Shower,Soaking Tub
Bathroom in Basement: 0
Rooms: Eating Area,Den,Loft,Foyer
Basement Description: Unfinished
Other Specifics
| 4 | |
| Concrete Perimeter | |
| — | |
| Patio, Brick Paver Patio | |
| Cul-De-Sac,Landscaped | |
| 29 X 31 X 123 X 197 X 205 | |
| — | |
| Full | |
| Vaulted/Cathedral Ceilings, Hardwood Floors, First Floor Laundry | |
| Double Oven, Microwave, Dishwasher, Refrigerator | |
| Not in DB | |
| Street Lights, Street Paved | |
| — | |
| — | |
| — |
Tax History
| Year | Property Taxes |
|---|---|
| 2015 | $13,355 |
Contact Agent
Nearby Similar Homes
Nearby Sold Comparables
Contact Agent
Listing Provided By
@properties






