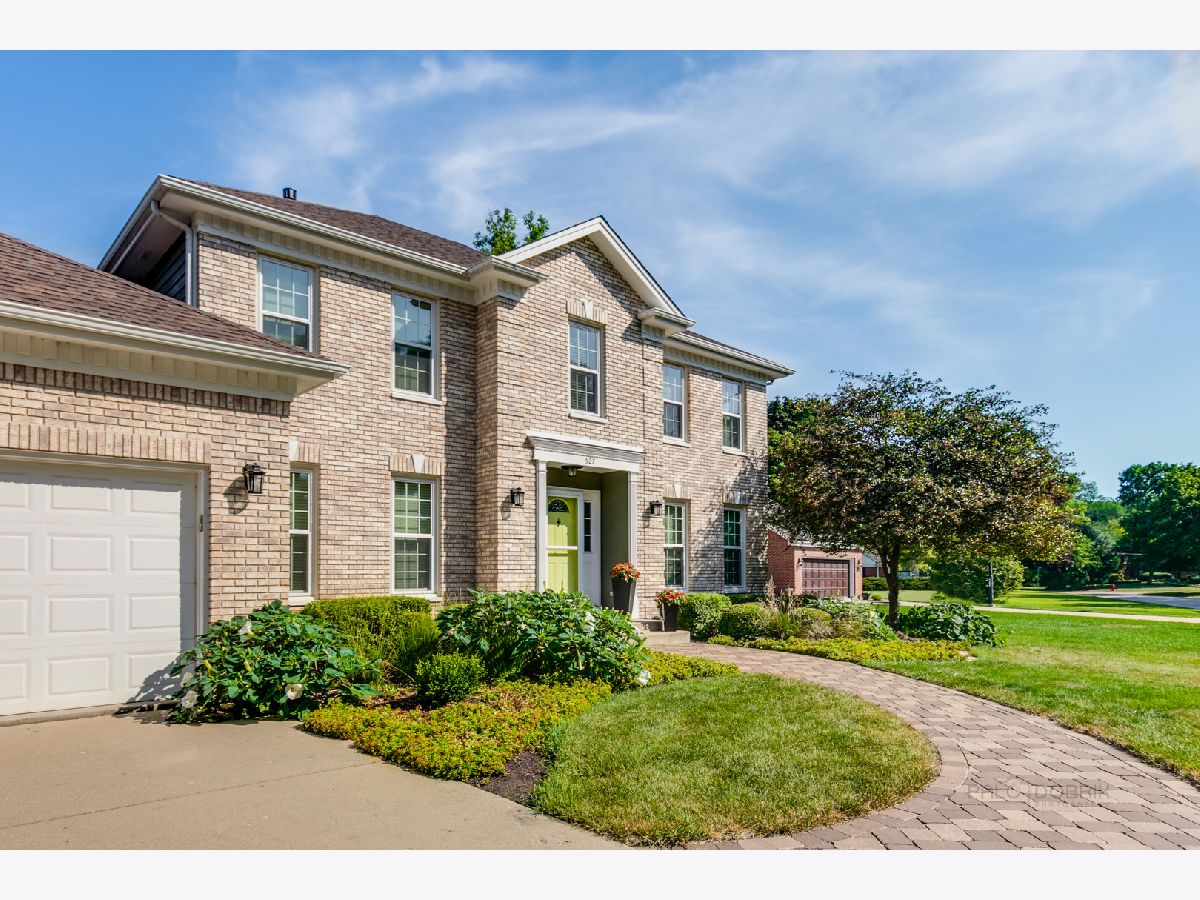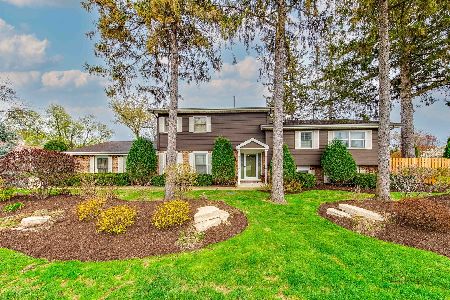527 Lothair Drive, Libertyville, Illinois 60048
$580,000
|
Sold
|
|
| Status: | Closed |
| Sqft: | 2,716 |
| Cost/Sqft: | $215 |
| Beds: | 4 |
| Baths: | 4 |
| Year Built: | 1994 |
| Property Taxes: | $12,499 |
| Days On Market: | 1727 |
| Lot Size: | 0,40 |
Description
This beautiful custom home has been well maintained, updated and is truly MOVE-IN ready! The freshly painted interior exudes a fresh, clean feel throughout. Home features hardwood floors on the entire 1st level, office, UV air purifier, finished basement and an open concept white kitchen leading to family room with fireplace. Enjoy the newly renovated luxury master bath with heated floors and tub, brand new carpet and California Closet systems on the 2nd level. Step directly off the kitchen onto the spacious brick paver patio. Plenty of space to run and play in the yard by day and star gaze or entertain in the evenings. Big ticket items have already been taken care of-roof 2017, refrigerator and range 2020 and triple pane windows 2017. Close to the North Shore bike path. Low taxes. Welcome home!
Property Specifics
| Single Family | |
| — | |
| — | |
| 1994 | |
| Full | |
| — | |
| No | |
| 0.4 |
| Lake | |
| — | |
| 0 / Not Applicable | |
| None | |
| Lake Michigan | |
| Public Sewer | |
| 11010013 | |
| 11203050100000 |
Nearby Schools
| NAME: | DISTRICT: | DISTANCE: | |
|---|---|---|---|
|
Grade School
Copeland Manor Elementary School |
70 | — | |
|
Middle School
Highland Middle School |
70 | Not in DB | |
|
High School
Libertyville High School |
128 | Not in DB | |
Property History
| DATE: | EVENT: | PRICE: | SOURCE: |
|---|---|---|---|
| 6 Aug, 2009 | Sold | $415,000 | MRED MLS |
| 20 Jul, 2009 | Under contract | $450,000 | MRED MLS |
| — | Last price change | $475,000 | MRED MLS |
| 17 Apr, 2009 | Listed for sale | $549,000 | MRED MLS |
| 12 Apr, 2021 | Sold | $580,000 | MRED MLS |
| 6 Mar, 2021 | Under contract | $583,000 | MRED MLS |
| 4 Mar, 2021 | Listed for sale | $583,000 | MRED MLS |

Room Specifics
Total Bedrooms: 4
Bedrooms Above Ground: 4
Bedrooms Below Ground: 0
Dimensions: —
Floor Type: Carpet
Dimensions: —
Floor Type: Carpet
Dimensions: —
Floor Type: Carpet
Full Bathrooms: 4
Bathroom Amenities: Separate Shower,Double Sink,Soaking Tub
Bathroom in Basement: 1
Rooms: Office
Basement Description: Finished,Crawl
Other Specifics
| 2 | |
| — | |
| — | |
| Deck | |
| Landscaped | |
| 247X96X192X80 | |
| — | |
| Full | |
| Hardwood Floors, Heated Floors, First Floor Laundry, Walk-In Closet(s), Open Floorplan, Separate Dining Room | |
| Range, Microwave, Dishwasher, Refrigerator, Washer, Dryer, Disposal, Stainless Steel Appliance(s) | |
| Not in DB | |
| Curbs, Street Paved | |
| — | |
| — | |
| Gas Log |
Tax History
| Year | Property Taxes |
|---|---|
| 2009 | $8,977 |
| 2021 | $12,499 |
Contact Agent
Nearby Similar Homes
Nearby Sold Comparables
Contact Agent
Listing Provided By
Berkshire Hathaway HomeServices Chicago






