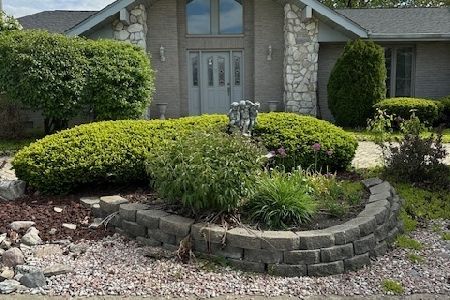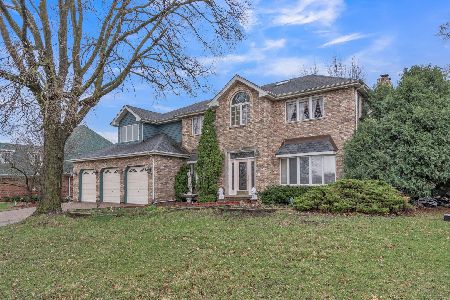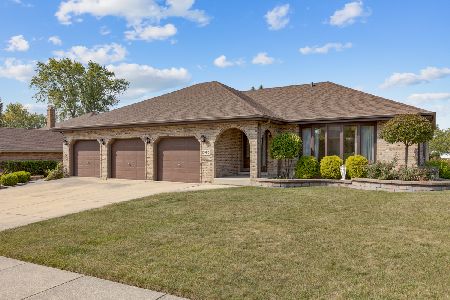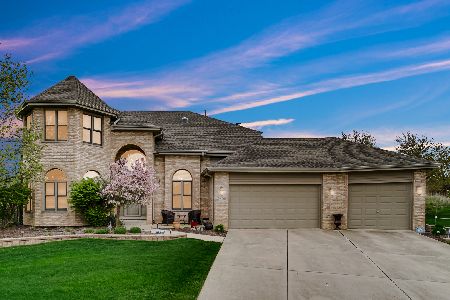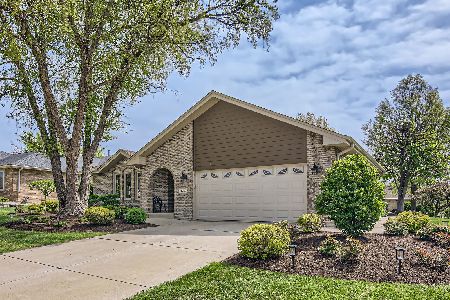14010 Blackhawk Lane, Orland Park, Illinois 60462
$310,000
|
Sold
|
|
| Status: | Closed |
| Sqft: | 1,427 |
| Cost/Sqft: | $224 |
| Beds: | 3 |
| Baths: | 2 |
| Year Built: | 1987 |
| Property Taxes: | $6,349 |
| Days On Market: | 2488 |
| Lot Size: | 0,22 |
Description
Built in an Era of Quality, this Split Level Brick Home with a Sub-Basement offers Spacious Living on 4 Levels. You'll enjoy the Kitchen Skylight, cabinets galore (15 upper cabinets and 7 lower cabinets) with a 44"x24" built in recipe desk. A Bosch range/oven and 25 Cubic ft 3 door refrigerator. The Brick Fireplace in the 23x15 Family Room makes for that cozy warmth. Granite counter tops add to the 2 Full Bath rooms. The "L" shaped Living/Dinning Rooms lend to year around entertaining with a 20'x11' deck and 21'x14' Patio right out the 6' Sliding glass doors that Western Sunsets can be enjoyed from. Additional Quality features include Karastan Carpet on 3 of the 4 levelsArchitectual Shingle roof, Newer Maytag Centenial Washer & Dryer, American Standard Central A/C 2009. The Sub-Basmt is approx 25'x26' with a 9'x9' Cedar (chip board) walk-in Closet built in. Maintenance Free Facia, Eves & Gutters, Some Vinyl Windows & Copper Plumbing was also used in the building of this quality home
Property Specifics
| Single Family | |
| — | |
| Quad Level | |
| 1987 | |
| Partial | |
| SPLIT-LEVEL W/SUB BASEMENT | |
| No | |
| 0.22 |
| Cook | |
| — | |
| 0 / Not Applicable | |
| None | |
| Lake Michigan,Public | |
| Public Sewer | |
| 10325444 | |
| 27013040090000 |
Nearby Schools
| NAME: | DISTRICT: | DISTANCE: | |
|---|---|---|---|
|
Middle School
Orland Junior High School |
135 | Not in DB | |
|
High School
Carl Sandburg High School |
230 | Not in DB | |
Property History
| DATE: | EVENT: | PRICE: | SOURCE: |
|---|---|---|---|
| 11 Jun, 2019 | Sold | $310,000 | MRED MLS |
| 1 May, 2019 | Under contract | $320,000 | MRED MLS |
| — | Last price change | $325,000 | MRED MLS |
| 30 Mar, 2019 | Listed for sale | $325,000 | MRED MLS |
Room Specifics
Total Bedrooms: 3
Bedrooms Above Ground: 3
Bedrooms Below Ground: 0
Dimensions: —
Floor Type: Carpet
Dimensions: —
Floor Type: Carpet
Full Bathrooms: 2
Bathroom Amenities: Handicap Shower
Bathroom in Basement: 0
Rooms: No additional rooms
Basement Description: Unfinished
Other Specifics
| 2 | |
| Concrete Perimeter | |
| Concrete | |
| Deck, Patio | |
| Landscaped | |
| 82' X 138' X 84' X 138' | |
| Unfinished | |
| — | |
| Skylight(s) | |
| Range, Microwave, Dishwasher, High End Refrigerator, Washer, Dryer, Range Hood | |
| Not in DB | |
| Sidewalks, Street Lights, Street Paved | |
| — | |
| — | |
| Wood Burning |
Tax History
| Year | Property Taxes |
|---|---|
| 2019 | $6,349 |
Contact Agent
Nearby Similar Homes
Nearby Sold Comparables
Contact Agent
Listing Provided By
Ravinia Realty & Mgmt LLC


