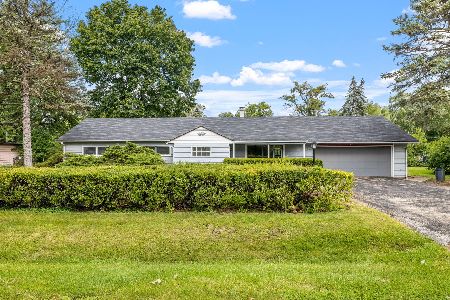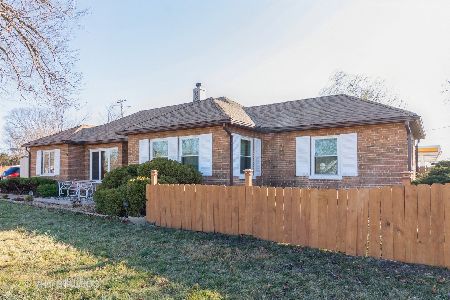1402 54th Place, La Grange Highlands, Illinois 60525
$615,000
|
Sold
|
|
| Status: | Closed |
| Sqft: | 2,900 |
| Cost/Sqft: | $220 |
| Beds: | 4 |
| Baths: | 4 |
| Year Built: | 1993 |
| Property Taxes: | $9,940 |
| Days On Market: | 2036 |
| Lot Size: | 0,39 |
Description
This exclusive home has everything you've been looking for. Formal living and private office flank the foyer and lead to formal dining and stunning rehabbed kitchen. Eat-in kitchen has view of tranquil garden and open floor plan allows for great entertaining from dining to family room. Step down to a large family room with a beautiful wood burning fireplace. Upstairs you will find 4 bedrooms, all newly painted and carpeted. Upstairs hall bath was gutted and redone with timeless greys and whites and top of the line cabinetry. Master boasts a sun filled room, walk in closet and large master bath ready for your finishing touches. Basement was newly carpeted and is perfect for relaxing. Back yard has lovely garden space and can easily be outfitted with a fire pit in current brick paver area. This home is located in a wonderful neighborhood and in a great community.
Property Specifics
| Single Family | |
| — | |
| — | |
| 1993 | |
| Full | |
| — | |
| No | |
| 0.39 |
| Cook | |
| — | |
| 0 / Not Applicable | |
| None | |
| Lake Michigan,Public | |
| Public Sewer | |
| 10759897 | |
| 18084050110000 |
Property History
| DATE: | EVENT: | PRICE: | SOURCE: |
|---|---|---|---|
| 29 Jul, 2013 | Sold | $210,000 | MRED MLS |
| 26 Jun, 2013 | Under contract | $225,000 | MRED MLS |
| 13 Mar, 2013 | Listed for sale | $225,000 | MRED MLS |
| 16 Nov, 2020 | Sold | $615,000 | MRED MLS |
| 10 Sep, 2020 | Under contract | $639,000 | MRED MLS |
| — | Last price change | $645,900 | MRED MLS |
| 25 Jun, 2020 | Listed for sale | $645,900 | MRED MLS |
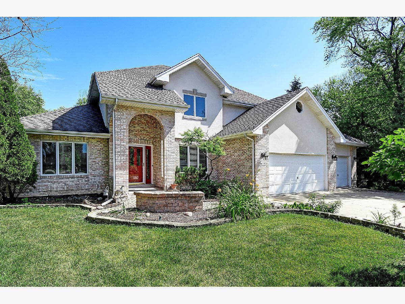
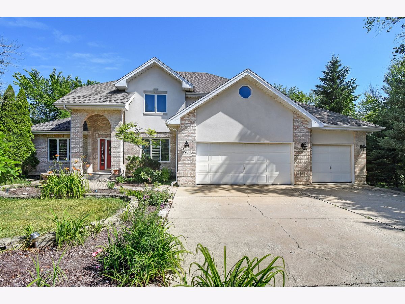
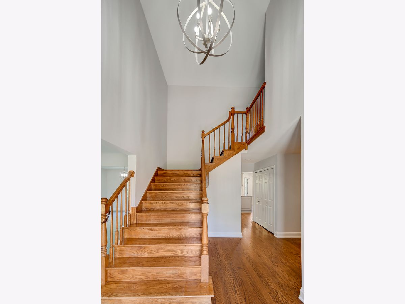
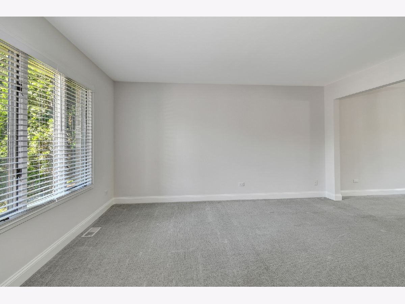
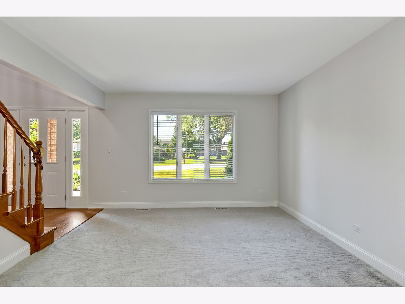
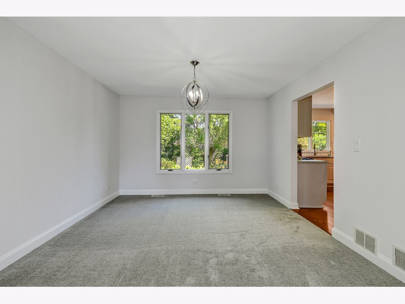
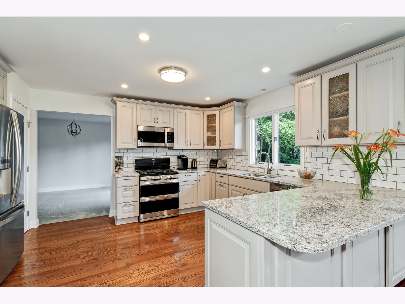
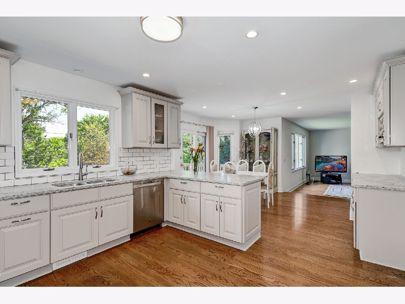
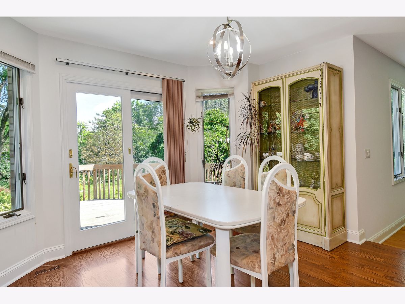
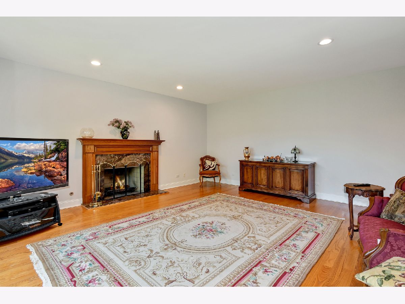
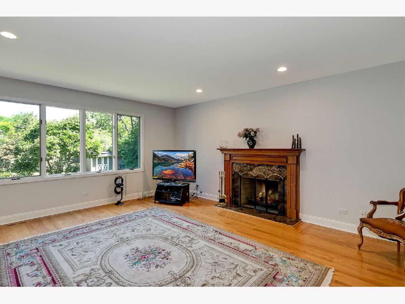
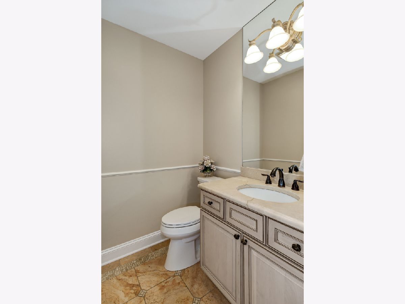
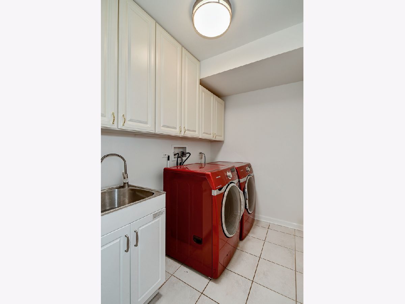
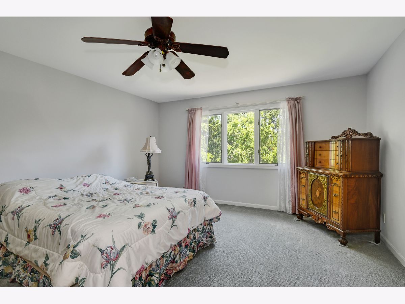
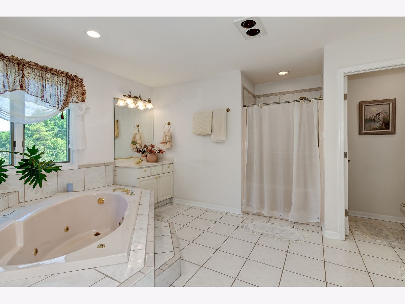
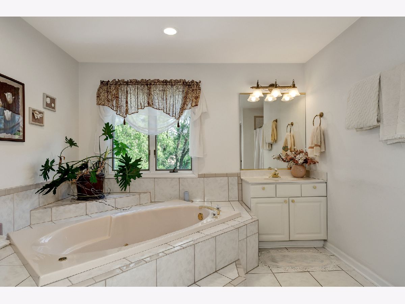
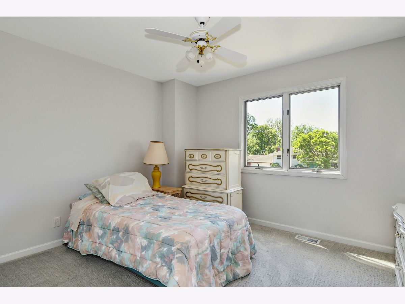
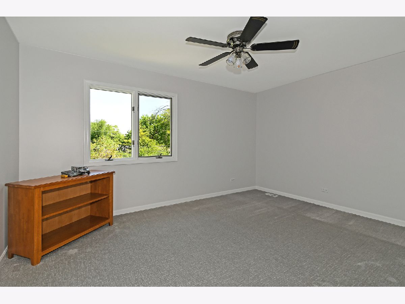
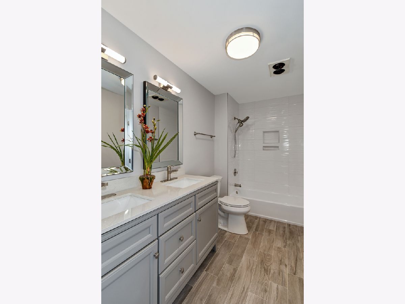
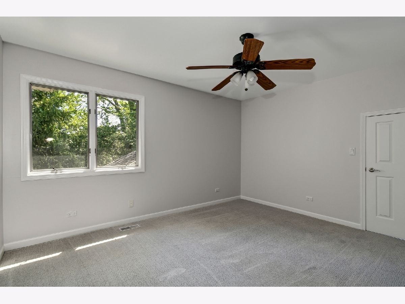
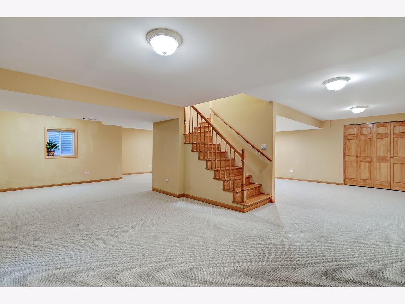
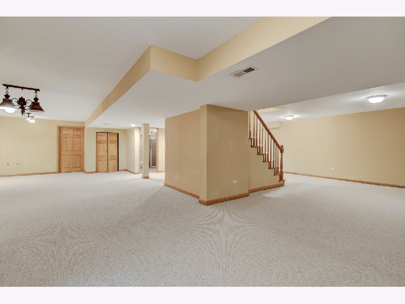
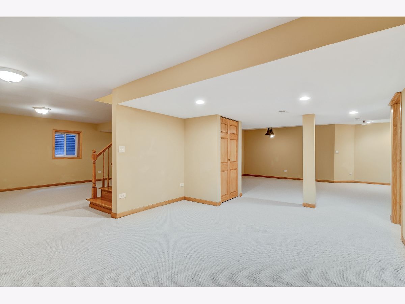
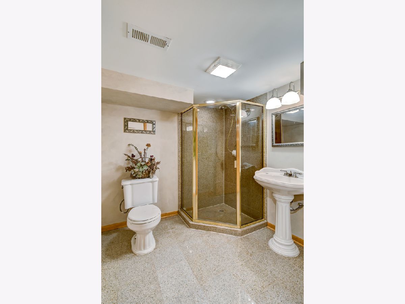
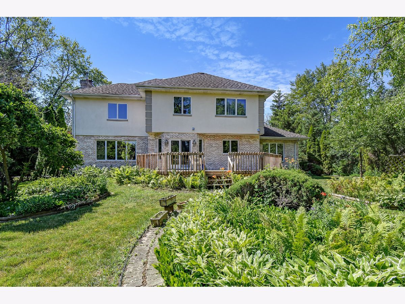
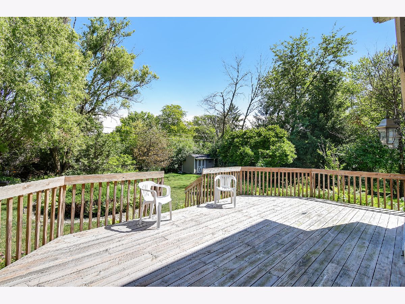
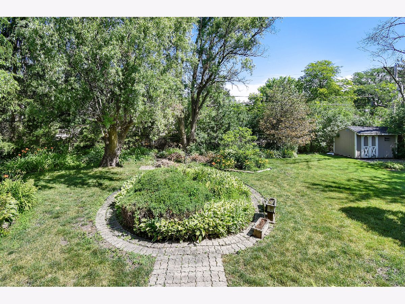
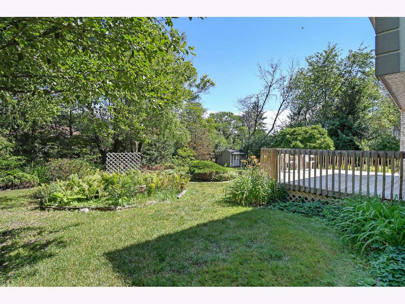
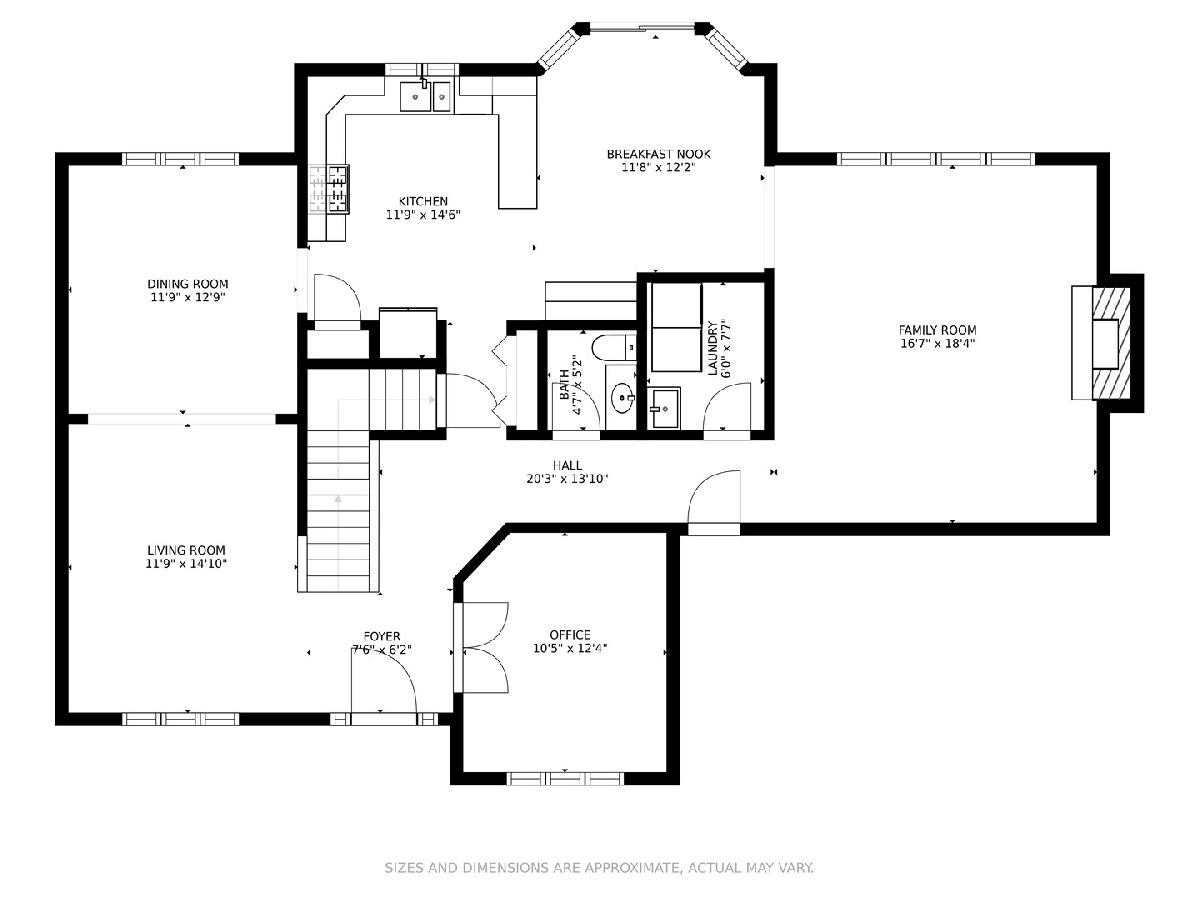
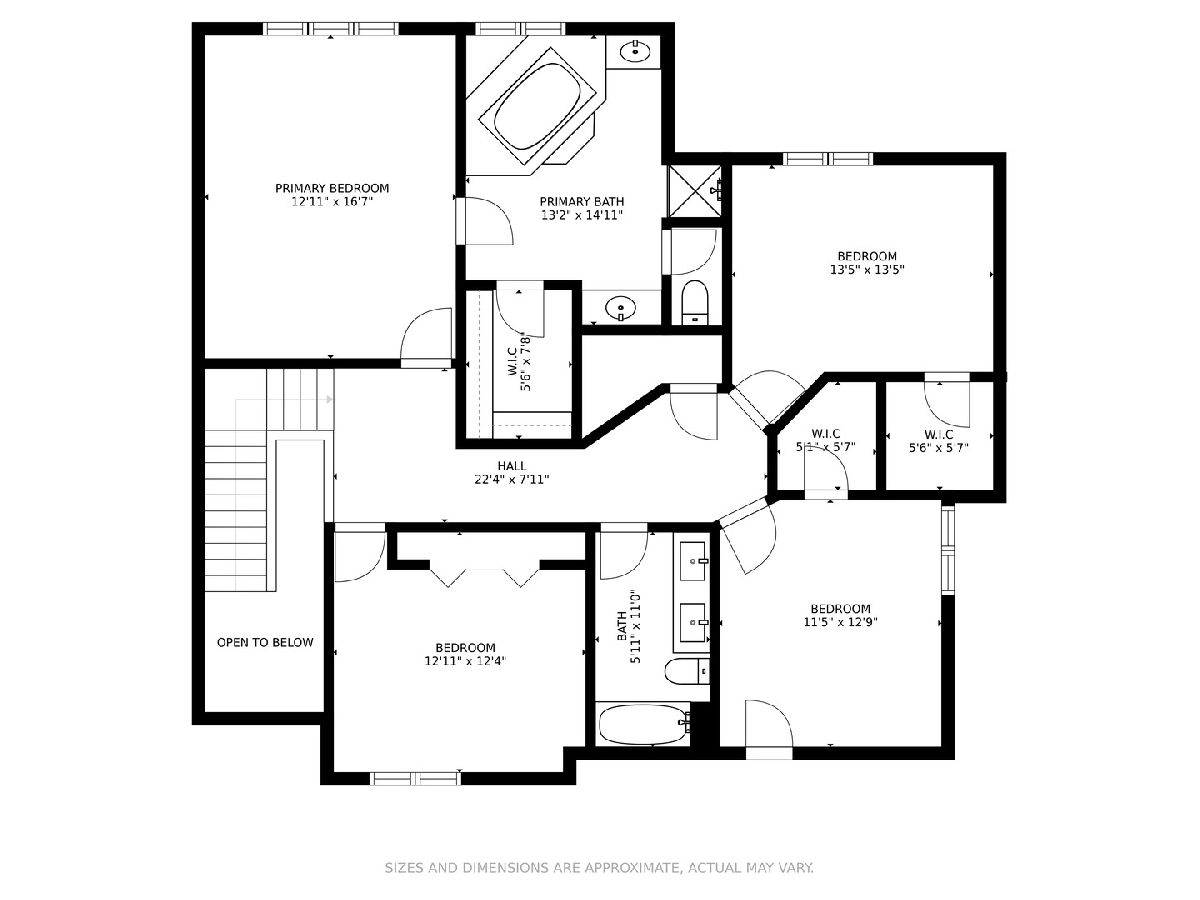
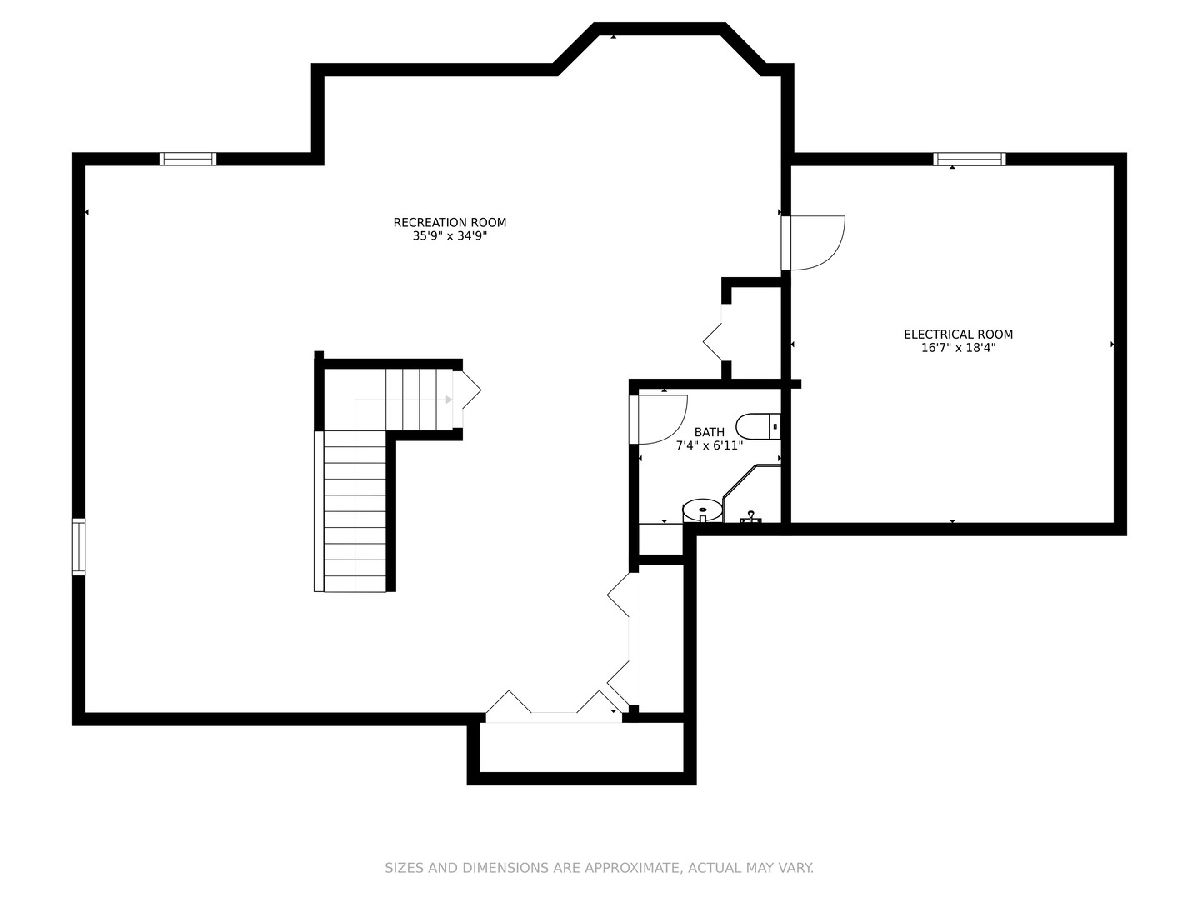
Room Specifics
Total Bedrooms: 4
Bedrooms Above Ground: 4
Bedrooms Below Ground: 0
Dimensions: —
Floor Type: Carpet
Dimensions: —
Floor Type: Carpet
Dimensions: —
Floor Type: Carpet
Full Bathrooms: 4
Bathroom Amenities: Whirlpool,Separate Shower,Double Sink
Bathroom in Basement: 1
Rooms: Breakfast Room,Office,Recreation Room
Basement Description: Finished
Other Specifics
| 3 | |
| Concrete Perimeter | |
| Concrete | |
| Deck, Storms/Screens | |
| — | |
| 110X165 | |
| — | |
| Full | |
| Hardwood Floors, First Floor Laundry, Walk-In Closet(s) | |
| Range, Microwave, Dishwasher, Refrigerator, Washer, Dryer, Stainless Steel Appliance(s) | |
| Not in DB | |
| — | |
| — | |
| — | |
| Wood Burning, Gas Starter |
Tax History
| Year | Property Taxes |
|---|---|
| 2013 | $4,672 |
| 2020 | $9,940 |
Contact Agent
Nearby Similar Homes
Nearby Sold Comparables
Contact Agent
Listing Provided By
Compass






