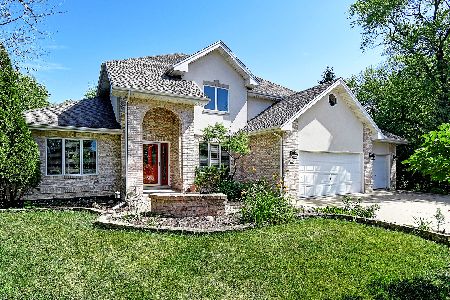1425 54th Place, La Grange Highlands, Illinois 60525
$353,000
|
Sold
|
|
| Status: | Closed |
| Sqft: | 2,000 |
| Cost/Sqft: | $182 |
| Beds: | 4 |
| Baths: | 3 |
| Year Built: | 1949 |
| Property Taxes: | $5,712 |
| Days On Market: | 1758 |
| Lot Size: | 0,39 |
Description
Welcome home to this 4 bedroom, 2.5 bath ranch. There is an open concept dining room and living room with hardwood floors that is open to an all seasons sunroom/family room with a half bath, with sliding glass doors to the fenced in back yard. Recently remodeled kitchen with an eat in island. The master bedroom has a walk-in closet and a private bath with a whirlpool tub. There is also 3 additional bedrooms and a second full bath. The attached 2 car garage offers great extra storage. Extensive updates to this home include a roof (2016), water heater (2020), fence (2020) and a partial paver brick driveway. This home offers 1 level living at it's best. Being sold as is.
Property Specifics
| Single Family | |
| — | |
| Ranch | |
| 1949 | |
| None | |
| — | |
| No | |
| 0.39 |
| Cook | |
| — | |
| 0 / Not Applicable | |
| None | |
| Lake Michigan | |
| Public Sewer | |
| 11036637 | |
| 18084070010000 |
Nearby Schools
| NAME: | DISTRICT: | DISTANCE: | |
|---|---|---|---|
|
Grade School
Highlands Elementary School |
106 | — | |
|
Middle School
Highlands Middle School |
106 | Not in DB | |
|
High School
Lyons Twp High School |
204 | Not in DB | |
Property History
| DATE: | EVENT: | PRICE: | SOURCE: |
|---|---|---|---|
| 24 Jan, 2014 | Sold | $227,000 | MRED MLS |
| 17 Dec, 2013 | Under contract | $225,000 | MRED MLS |
| — | Last price change | $239,900 | MRED MLS |
| 17 Jul, 2013 | Listed for sale | $249,900 | MRED MLS |
| 14 May, 2021 | Sold | $353,000 | MRED MLS |
| 12 Apr, 2021 | Under contract | $364,900 | MRED MLS |
| 30 Mar, 2021 | Listed for sale | $364,900 | MRED MLS |
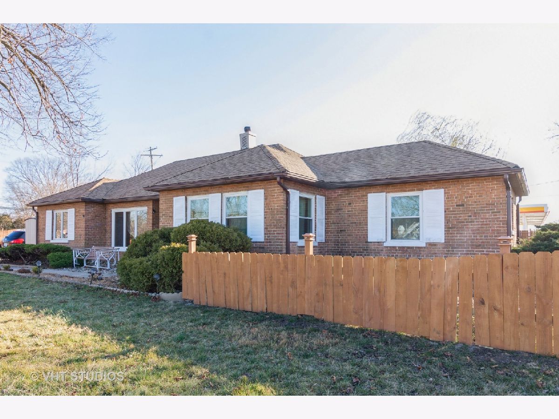
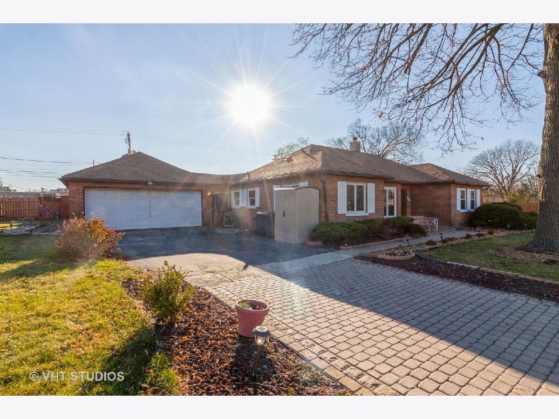
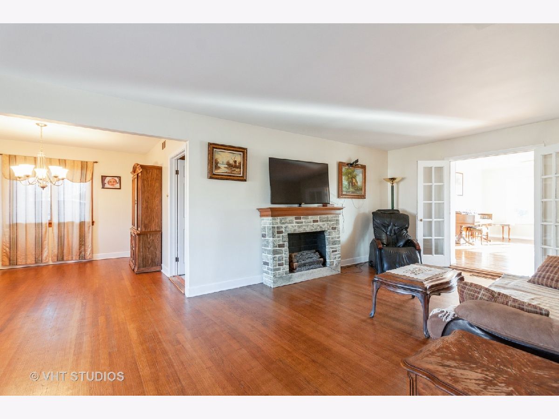
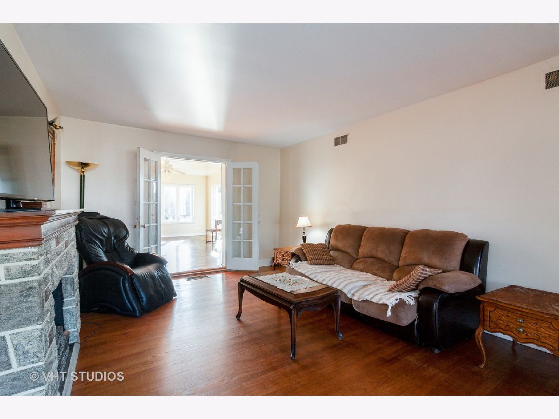
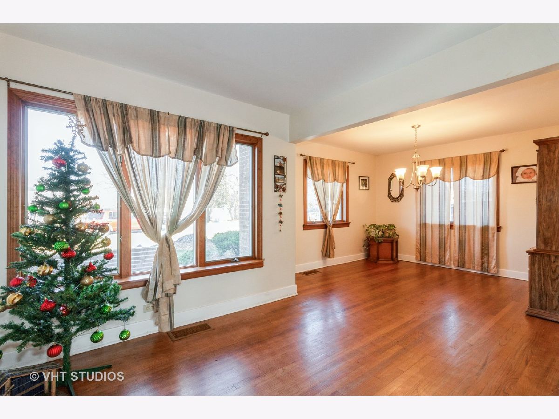
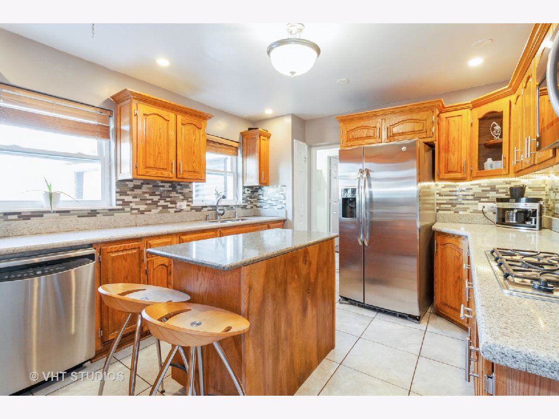
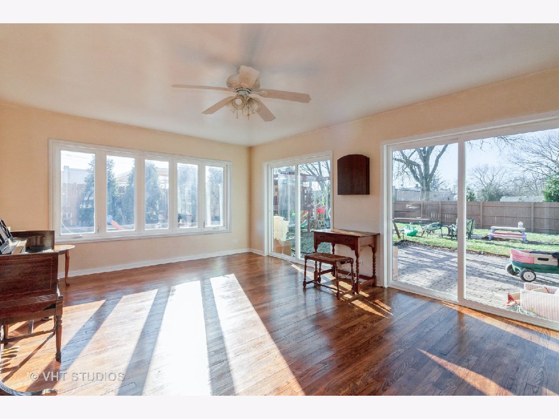
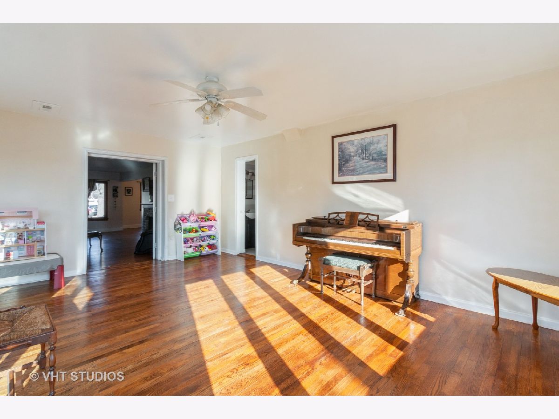
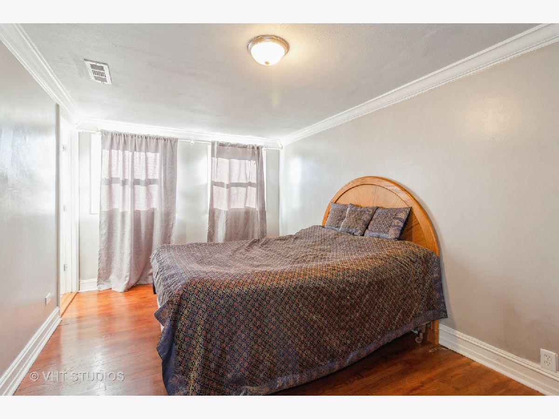
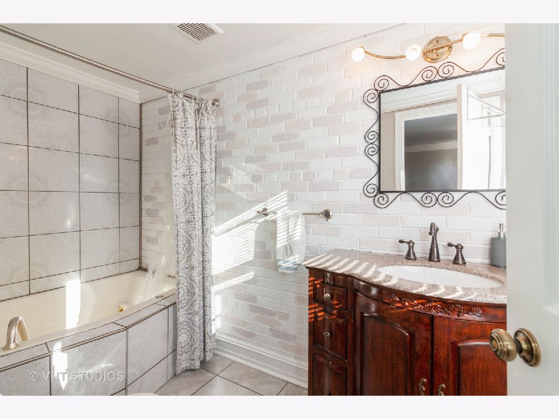
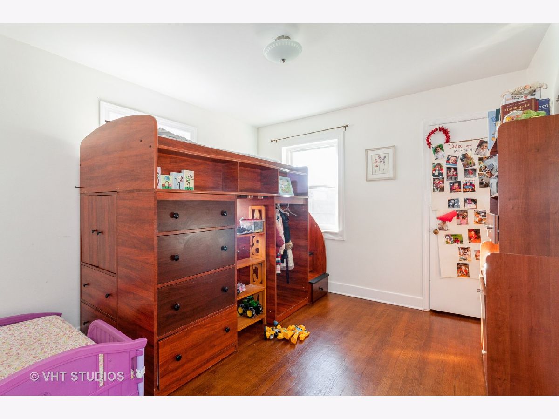
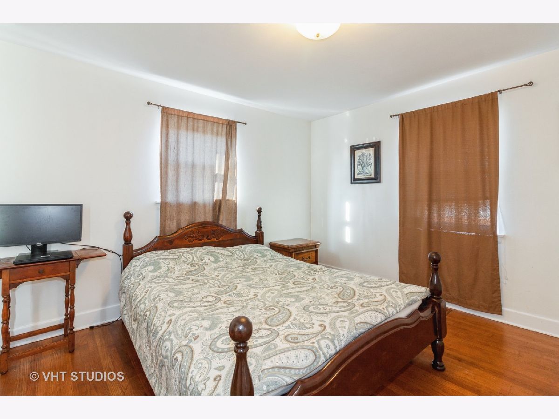
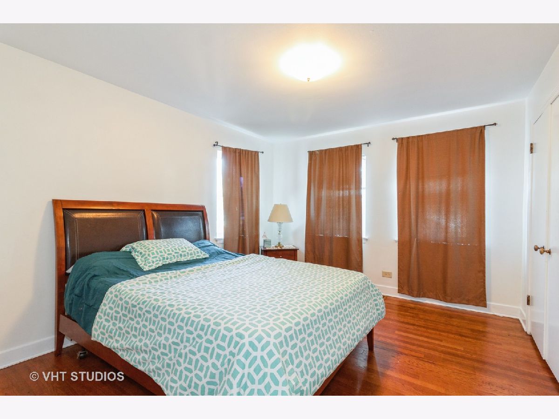
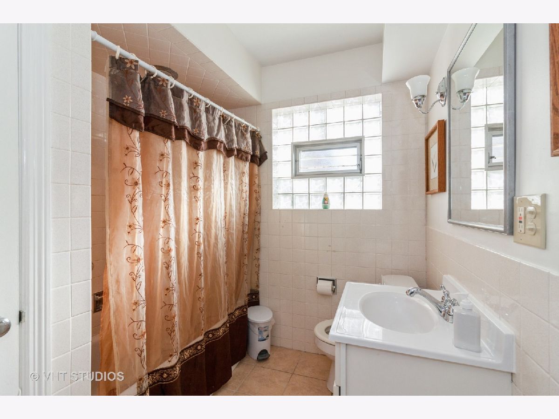
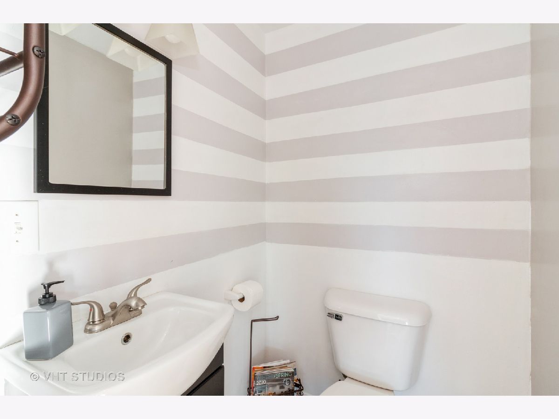
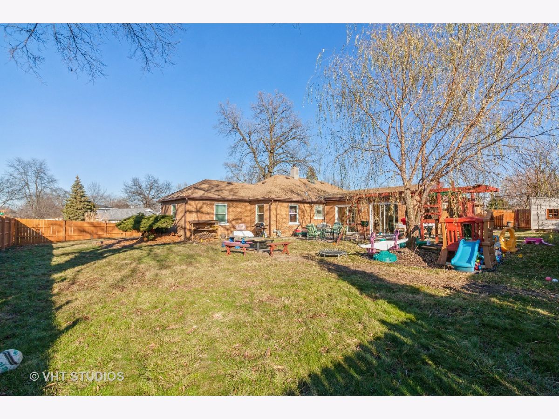
Room Specifics
Total Bedrooms: 4
Bedrooms Above Ground: 4
Bedrooms Below Ground: 0
Dimensions: —
Floor Type: Hardwood
Dimensions: —
Floor Type: Hardwood
Dimensions: —
Floor Type: —
Full Bathrooms: 3
Bathroom Amenities: —
Bathroom in Basement: 0
Rooms: No additional rooms
Basement Description: Slab
Other Specifics
| 2 | |
| — | |
| Asphalt | |
| — | |
| Fenced Yard | |
| 110 X 156 | |
| — | |
| Full | |
| Walk-In Closet(s) | |
| Range, Microwave, Dishwasher, Refrigerator, Washer, Dryer, Disposal | |
| Not in DB | |
| — | |
| — | |
| — | |
| Decorative |
Tax History
| Year | Property Taxes |
|---|---|
| 2014 | $1,681 |
| 2021 | $5,712 |
Contact Agent
Nearby Similar Homes
Nearby Sold Comparables
Contact Agent
Listing Provided By
Baird & Warner






