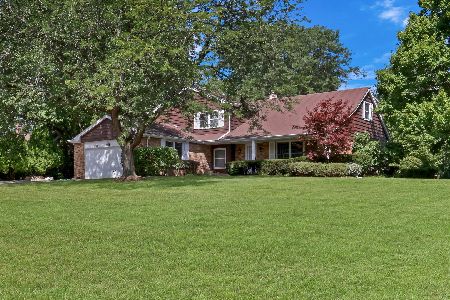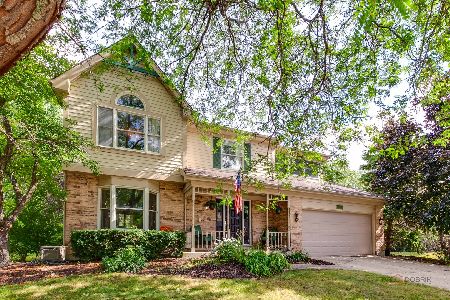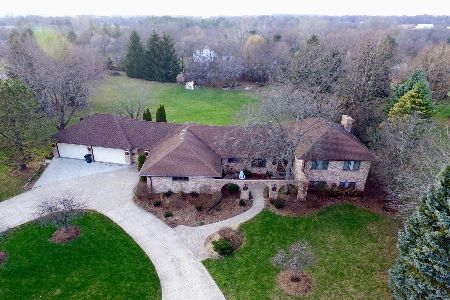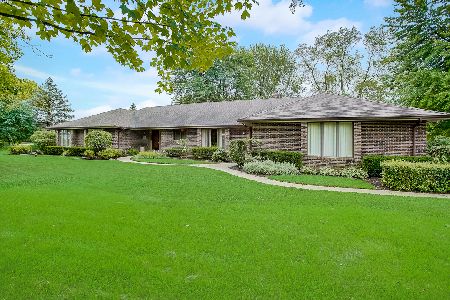1402 Bull Creek Drive, Libertyville, Illinois 60048
$850,000
|
Sold
|
|
| Status: | Closed |
| Sqft: | 3,257 |
| Cost/Sqft: | $261 |
| Beds: | 4 |
| Baths: | 5 |
| Year Built: | 1982 |
| Property Taxes: | $14,428 |
| Days On Market: | 244 |
| Lot Size: | 0,00 |
Description
Step into luxury and comfort with this exceptionally well-maintained, updated home, perfectly situated on a large, beautifully landscaped acre in the desirable Bull Creek neighborhood. From the moment you enter, you'll be captivated by the character of this home, starting with the gourmet kitchen. It features 42" glazed cabinets, natural quartzite countertops, and a stainless-steel farm sink, all opening to a warm and inviting family room with a masonry fireplace. The space flows seamlessly into a stunning sunroom, where natural light pours through a glass roof, creating the perfect year-round retreat. Upstairs, you'll find a rare double-master setup, including a luxurious suite with a tray ceiling, his-and-hers closets, and a spa-like ultra bath with heated stone flooring, dual vanities, an air tub, and a walk-in shower. The second-floor laundry adds convenience, while the spacious basement is designed with the active family in mind. It offers a fantastic recreation space, a home gym, or a media room, complete with a rec room, wet bar, half bath, and endless storage. Outside, your private backyard retreat provides endless possibilities for relaxation and entertainment. This home is perfect for hosting large gatherings both indoors and out. To top it all off, a 3 1/2-car garage with epoxy floors and a dedicated work area adds the finishing touch. Here, you'll enjoy the perfect blend of country serenity and city convenience, all in a neighborhood with award-winning Libertyville schools. Don't miss your chance to see this incredible home!
Property Specifics
| Single Family | |
| — | |
| — | |
| 1982 | |
| — | |
| — | |
| No | |
| — |
| Lake | |
| Bull Creek | |
| 0 / Not Applicable | |
| — | |
| — | |
| — | |
| 12303487 | |
| 11072010040000 |
Nearby Schools
| NAME: | DISTRICT: | DISTANCE: | |
|---|---|---|---|
|
Grade School
Adler Park School |
70 | — | |
|
Middle School
Highland Middle School |
70 | Not in DB | |
|
High School
Libertyville High School |
128 | Not in DB | |
Property History
| DATE: | EVENT: | PRICE: | SOURCE: |
|---|---|---|---|
| 31 Aug, 2016 | Sold | $635,000 | MRED MLS |
| 5 Jul, 2016 | Under contract | $649,400 | MRED MLS |
| 28 Jun, 2016 | Listed for sale | $649,400 | MRED MLS |
| 29 Apr, 2025 | Sold | $850,000 | MRED MLS |
| 15 Mar, 2025 | Under contract | $850,000 | MRED MLS |
| 3 Mar, 2025 | Listed for sale | $850,000 | MRED MLS |
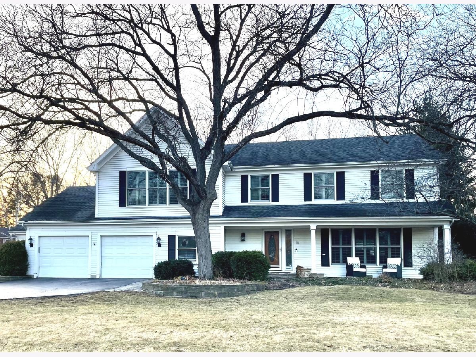
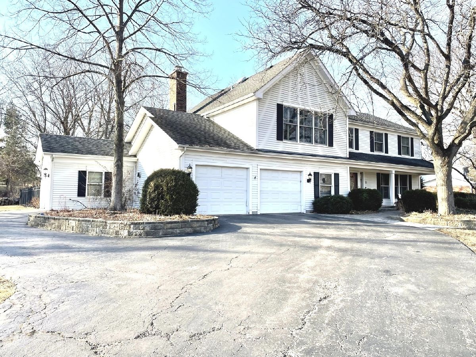
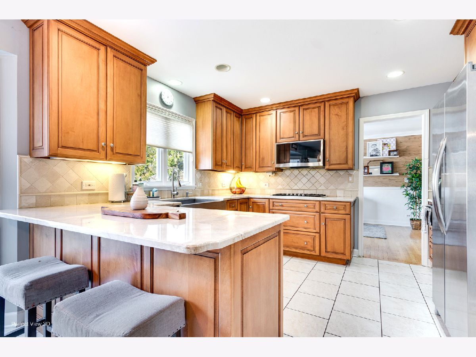
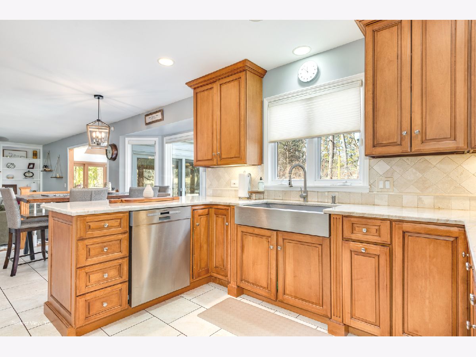
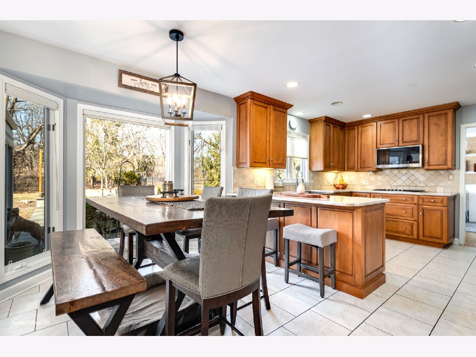
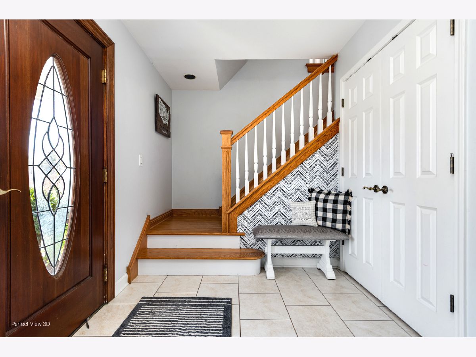
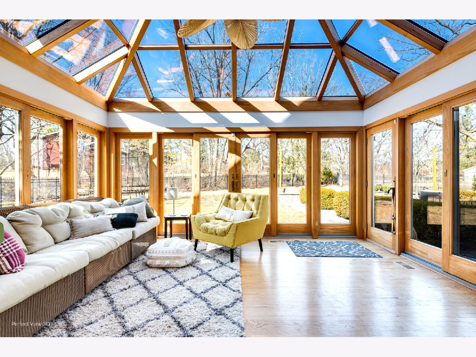
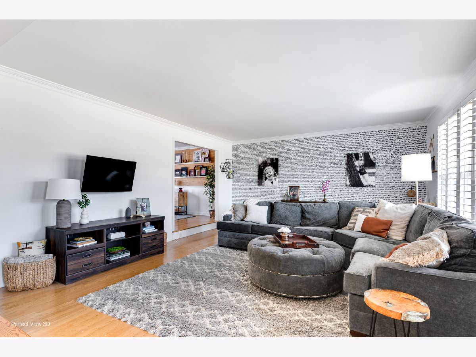
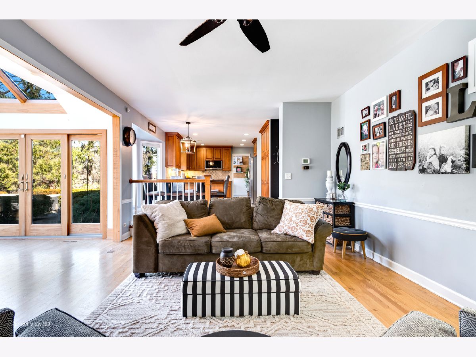
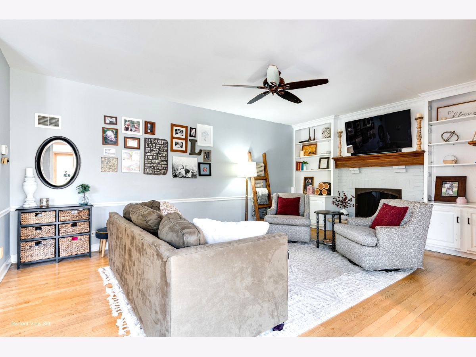
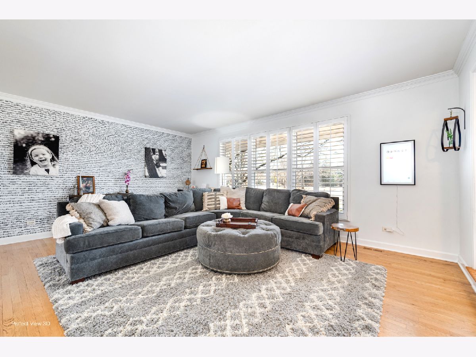
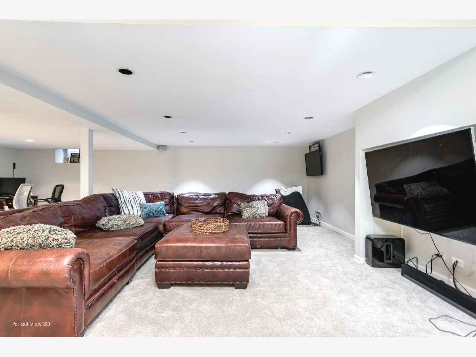
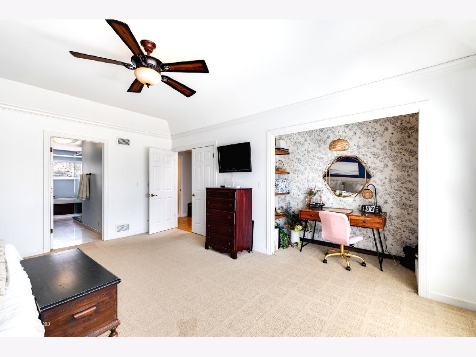
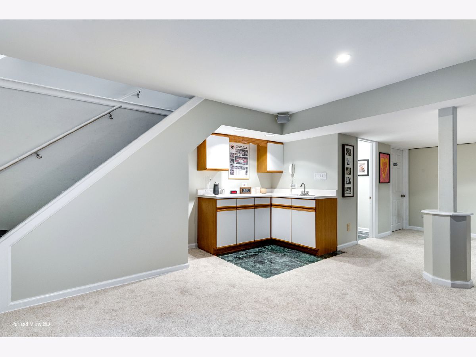
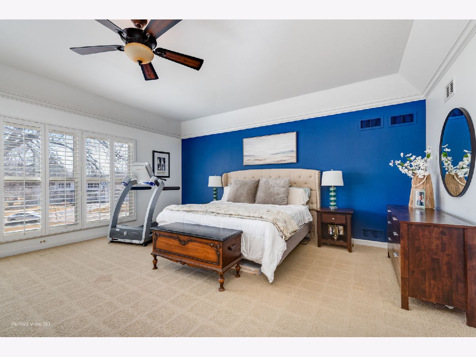
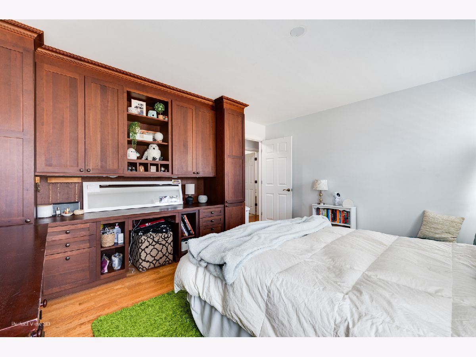
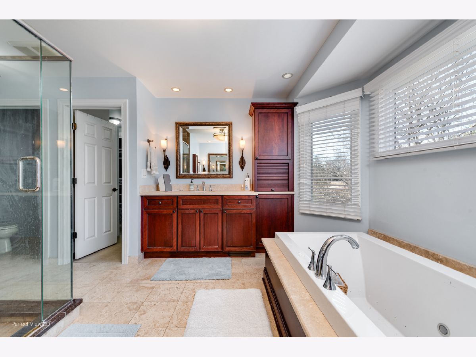
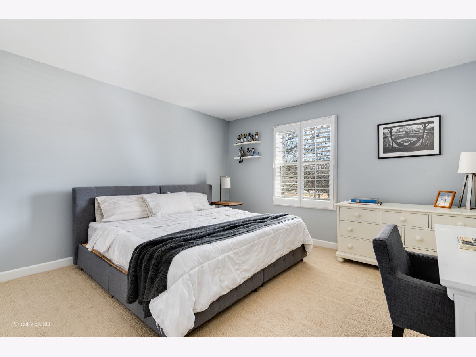

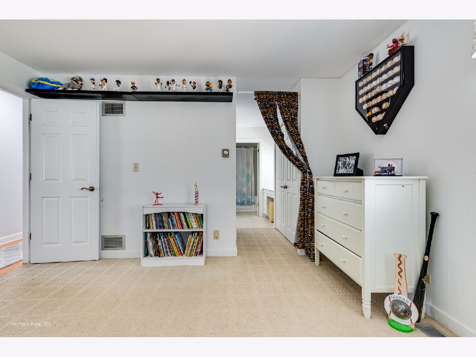
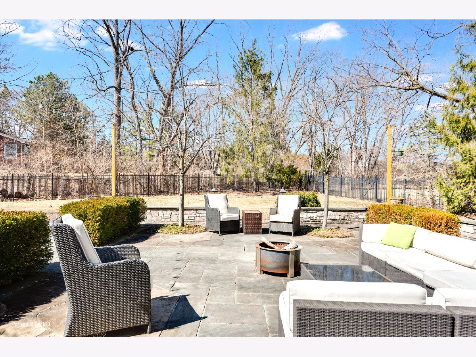
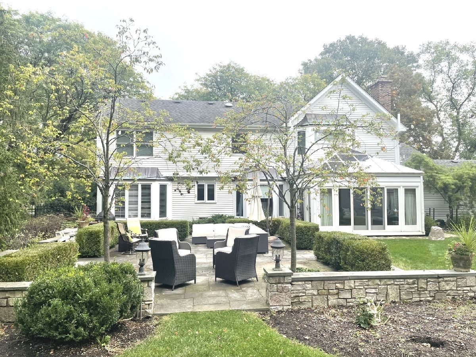
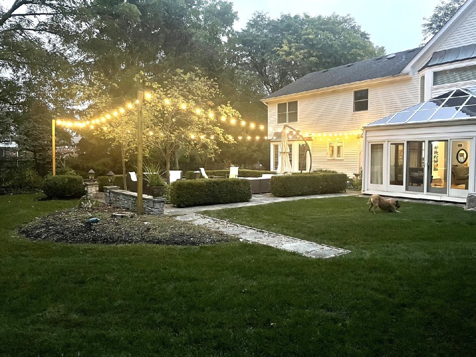
Room Specifics
Total Bedrooms: 4
Bedrooms Above Ground: 4
Bedrooms Below Ground: 0
Dimensions: —
Floor Type: —
Dimensions: —
Floor Type: —
Dimensions: —
Floor Type: —
Full Bathrooms: 5
Bathroom Amenities: Whirlpool,Separate Shower,Double Sink
Bathroom in Basement: 1
Rooms: —
Basement Description: —
Other Specifics
| 3 | |
| — | |
| — | |
| — | |
| — | |
| 283 X 116 X 19 X 256 X202 | |
| — | |
| — | |
| — | |
| — | |
| Not in DB | |
| — | |
| — | |
| — | |
| — |
Tax History
| Year | Property Taxes |
|---|---|
| 2016 | $10,396 |
| 2025 | $14,428 |
Contact Agent
Nearby Similar Homes
Nearby Sold Comparables
Contact Agent
Listing Provided By
Century 21 Circle


