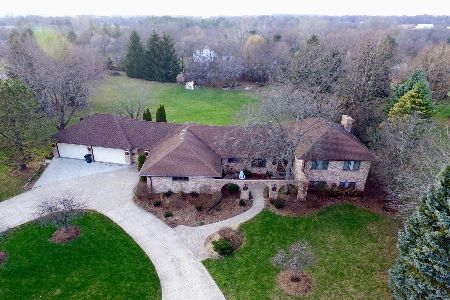30920 Bob O Link Lane, Libertyville, Illinois 60048
$360,000
|
Sold
|
|
| Status: | Closed |
| Sqft: | 2,619 |
| Cost/Sqft: | $153 |
| Beds: | 3 |
| Baths: | 4 |
| Year Built: | 1977 |
| Property Taxes: | $10,136 |
| Days On Market: | 3879 |
| Lot Size: | 0,91 |
Description
SPACIOUS BULL CREEK QUAD LEVEL on ~1 ACRE Lot. Open Plan Kitchen/Dining/Living Room with Vaulted Ceilings & Huge Fireplace. Tall Maple Cabinets, SS Appliances, Island & Countertops with Corian Style tops. Deck 40' X 30' plus enclosed porch. Family Room in Lower Level & Rec Room in Basement. 3 Car Garage. Contractor owned home in good condition but being sold "As-Is". Allow time for Short Sale approval.
Property Specifics
| Single Family | |
| — | |
| Quad Level | |
| 1977 | |
| Full | |
| — | |
| No | |
| 0.91 |
| Lake | |
| Bull Creek | |
| 0 / Not Applicable | |
| None | |
| Private Well | |
| Septic-Private | |
| 08941300 | |
| 11072010010000 |
Property History
| DATE: | EVENT: | PRICE: | SOURCE: |
|---|---|---|---|
| 12 May, 2016 | Sold | $360,000 | MRED MLS |
| 12 Jun, 2015 | Under contract | $400,000 | MRED MLS |
| 31 May, 2015 | Listed for sale | $400,000 | MRED MLS |
Room Specifics
Total Bedrooms: 3
Bedrooms Above Ground: 3
Bedrooms Below Ground: 0
Dimensions: —
Floor Type: Carpet
Dimensions: —
Floor Type: Carpet
Full Bathrooms: 4
Bathroom Amenities: —
Bathroom in Basement: 1
Rooms: Deck,Enclosed Porch,Foyer,Office,Recreation Room,Workshop
Basement Description: Finished,Sub-Basement
Other Specifics
| 3 | |
| Concrete Perimeter | |
| Concrete | |
| Deck, Storms/Screens | |
| — | |
| 135'X289'X137'X288' | |
| — | |
| Full | |
| Hardwood Floors | |
| Range, Microwave, Dishwasher | |
| Not in DB | |
| — | |
| — | |
| — | |
| Wood Burning |
Tax History
| Year | Property Taxes |
|---|---|
| 2016 | $10,136 |
Contact Agent
Nearby Similar Homes
Nearby Sold Comparables
Contact Agent
Listing Provided By
RE/MAX Showcase







