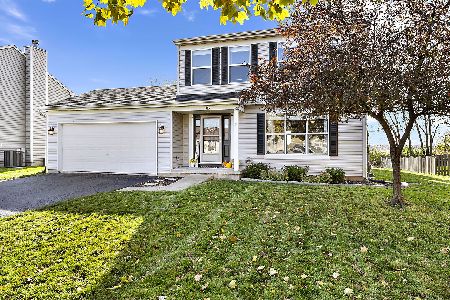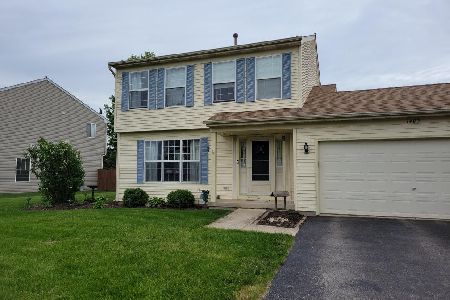1402 Chestnut Lane, Yorkville, Illinois 60560
$230,000
|
Sold
|
|
| Status: | Closed |
| Sqft: | 1,706 |
| Cost/Sqft: | $137 |
| Beds: | 3 |
| Baths: | 3 |
| Year Built: | 2002 |
| Property Taxes: | $6,867 |
| Days On Market: | 2240 |
| Lot Size: | 0,33 |
Description
Come Over, Move On In & Get Ready To Host Your Family & Friends For The Holidays! Around The Corner From Many Different Shopping Options, & Great Schools ! A True Corner Raised Ranch In An Expanded Lot Featuring An Open Modern Concept With Open Living Room, Dining Room & Kitchen Areas. The Kitchen Features Upgraded Appliances & Modern Waterproof ed Flooring. Upgraded Washer & Dryer In The Laundry Room. The Home Has 3 Spacious Bedrooms, 3 Bathrooms Including A Master Bathroom. A Partially Finished Basement That Has Been Completely Insulated With A n Additional Roughed-In Bedroom & Plumbing For A Possible Bar Area Or Summer Kitchen . This Home Features Many Recent Updates/Upgrades Throughout Including Newer Bedroom Flooring, Roof, And Rear Walk-Out Patio Completed To Yorkville Code. The Spacious Back Yard Is Completely Fenced In And Features A Covered Partial Concrete Patio, A Fire Pit & Shed. There Is No Subdivision Assessment. Schedule Your Private Showing Today Before This One Sells!
Property Specifics
| Single Family | |
| — | |
| Ranch | |
| 2002 | |
| Full | |
| — | |
| No | |
| 0.33 |
| Kendall | |
| Fox Hill | |
| 0 / Not Applicable | |
| None | |
| Public | |
| Public Sewer | |
| 10561703 | |
| 0230212015 |
Property History
| DATE: | EVENT: | PRICE: | SOURCE: |
|---|---|---|---|
| 3 Dec, 2012 | Sold | $146,470 | MRED MLS |
| 24 Oct, 2012 | Under contract | $159,900 | MRED MLS |
| — | Last price change | $169,900 | MRED MLS |
| 13 Aug, 2012 | Listed for sale | $169,900 | MRED MLS |
| 3 Dec, 2019 | Sold | $230,000 | MRED MLS |
| 2 Nov, 2019 | Under contract | $232,900 | MRED MLS |
| 30 Oct, 2019 | Listed for sale | $232,900 | MRED MLS |
Room Specifics
Total Bedrooms: 4
Bedrooms Above Ground: 3
Bedrooms Below Ground: 1
Dimensions: —
Floor Type: Vinyl
Dimensions: —
Floor Type: Vinyl
Dimensions: —
Floor Type: —
Full Bathrooms: 3
Bathroom Amenities: Separate Shower,Soaking Tub
Bathroom in Basement: 1
Rooms: Eating Area,Storage,Walk In Closet
Basement Description: Partially Finished
Other Specifics
| 2 | |
| Concrete Perimeter | |
| Asphalt | |
| Patio, Roof Deck, Storms/Screens, Fire Pit | |
| Corner Lot,Fenced Yard | |
| 141X99X100X145 | |
| — | |
| Full | |
| Wood Laminate Floors, First Floor Bedroom, First Floor Laundry, First Floor Full Bath | |
| Range, Dishwasher, Refrigerator, Washer, Dryer | |
| Not in DB | |
| Sidewalks, Street Paved | |
| — | |
| — | |
| Wood Burning, Gas Starter |
Tax History
| Year | Property Taxes |
|---|---|
| 2012 | $4,542 |
| 2019 | $6,867 |
Contact Agent
Nearby Similar Homes
Nearby Sold Comparables
Contact Agent
Listing Provided By
Su Familia Real Estate Inc






