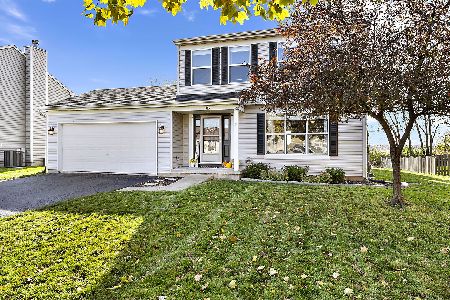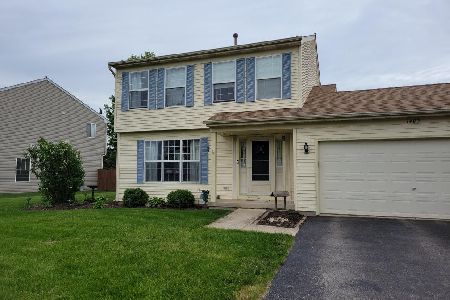1402 Chestnut Lane, Yorkville, Illinois 60560
$146,470
|
Sold
|
|
| Status: | Closed |
| Sqft: | 1,706 |
| Cost/Sqft: | $94 |
| Beds: | 3 |
| Baths: | 2 |
| Year Built: | 2002 |
| Property Taxes: | $4,542 |
| Days On Market: | 4874 |
| Lot Size: | 0,00 |
Description
Desirable ranch home on LARGE corner lot w/huge yard & storage shed! Neutral decor w/3 spacious bedrms & 2 full baths. LR is extra large offering lots of light & cozy FP! Master bedrm w/priv bath complete with soaking tub & separate shower! Eat-in kitchen w/appl included & separate dining area perfect for formal entertaining. Full basement partially framed out just calling for your finishing touch! Not a short sale!
Property Specifics
| Single Family | |
| — | |
| Ranch | |
| 2002 | |
| Full | |
| — | |
| No | |
| 0 |
| Kendall | |
| Fox Hill | |
| 0 / Not Applicable | |
| None | |
| Public | |
| Public Sewer | |
| 08136747 | |
| 0230212015 |
Property History
| DATE: | EVENT: | PRICE: | SOURCE: |
|---|---|---|---|
| 3 Dec, 2012 | Sold | $146,470 | MRED MLS |
| 24 Oct, 2012 | Under contract | $159,900 | MRED MLS |
| — | Last price change | $169,900 | MRED MLS |
| 13 Aug, 2012 | Listed for sale | $169,900 | MRED MLS |
| 3 Dec, 2019 | Sold | $230,000 | MRED MLS |
| 2 Nov, 2019 | Under contract | $232,900 | MRED MLS |
| 30 Oct, 2019 | Listed for sale | $232,900 | MRED MLS |
Room Specifics
Total Bedrooms: 3
Bedrooms Above Ground: 3
Bedrooms Below Ground: 0
Dimensions: —
Floor Type: Carpet
Dimensions: —
Floor Type: Carpet
Full Bathrooms: 2
Bathroom Amenities: —
Bathroom in Basement: 0
Rooms: Eating Area
Basement Description: Unfinished
Other Specifics
| 2 | |
| Concrete Perimeter | |
| Asphalt | |
| Patio | |
| Corner Lot | |
| 141X99X100X145 | |
| — | |
| Full | |
| First Floor Bedroom, First Floor Laundry, First Floor Full Bath | |
| Range, Dishwasher, Refrigerator | |
| Not in DB | |
| Sidewalks, Street Paved | |
| — | |
| — | |
| — |
Tax History
| Year | Property Taxes |
|---|---|
| 2012 | $4,542 |
| 2019 | $6,867 |
Contact Agent
Nearby Similar Homes
Nearby Sold Comparables
Contact Agent
Listing Provided By
Wheatland Realty






