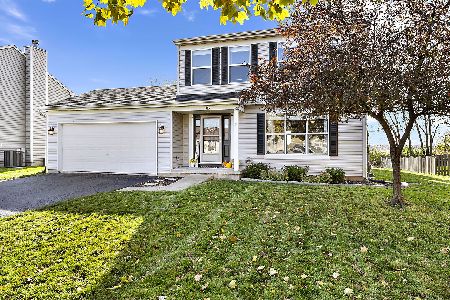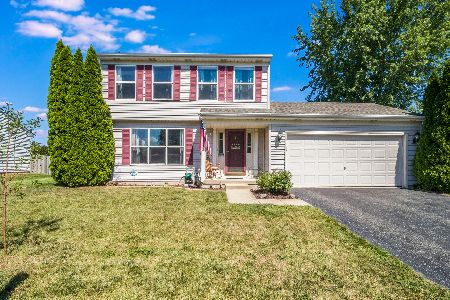1405 Chestnut Lane, Yorkville, Illinois 60560
$200,000
|
Sold
|
|
| Status: | Closed |
| Sqft: | 1,560 |
| Cost/Sqft: | $135 |
| Beds: | 3 |
| Baths: | 3 |
| Year Built: | 2000 |
| Property Taxes: | $6,392 |
| Days On Market: | 2638 |
| Lot Size: | 0,25 |
Description
FANTASTIC TWO-STORY HOME WITH FULL BASEMENT AND 2-CAR ATTACHED GARAGE SITUATED ON BEAUTIFULLY-LANDSCAPED LOT WITHIN A TERRIFIC SUBDIVISION!!! THIS HOME HAS A SPACIOUS FLOORPLAN WITH 3 LARGE BEDROOMS, 2.5 BATHS, EAT-IN KITCHEN WITH LOTS OF LIGHT, REAR DECK, PATIO, PRIVATE BALCONY OFF THE MASTER BEDROOM AND MORE. WONDERFULLY APPOINTED AND QUALITY FINISHES THROUGHOUT. NEW CARPET, NEW PAINT. ALL APPLIANCES AND REAR YARD KOI POND STAY.
Property Specifics
| Single Family | |
| — | |
| Traditional | |
| 2000 | |
| Full | |
| TWO-STORY | |
| No | |
| 0.25 |
| Kendall | |
| Fox Hill | |
| 0 / Not Applicable | |
| None | |
| Public | |
| Public Sewer, Sewer-Storm | |
| 10095941 | |
| 0230213007 |
Nearby Schools
| NAME: | DISTRICT: | DISTANCE: | |
|---|---|---|---|
|
Grade School
Yorkville Grade School |
115 | — | |
|
Middle School
Yorkville Middle School |
115 | Not in DB | |
|
High School
Yorkville High School |
115 | Not in DB | |
Property History
| DATE: | EVENT: | PRICE: | SOURCE: |
|---|---|---|---|
| 7 Dec, 2018 | Sold | $200,000 | MRED MLS |
| 7 Nov, 2018 | Under contract | $209,900 | MRED MLS |
| — | Last price change | $219,900 | MRED MLS |
| 27 Sep, 2018 | Listed for sale | $219,900 | MRED MLS |
| 19 Dec, 2023 | Sold | $318,000 | MRED MLS |
| 25 Nov, 2023 | Under contract | $315,000 | MRED MLS |
| 8 Nov, 2023 | Listed for sale | $315,000 | MRED MLS |
Room Specifics
Total Bedrooms: 3
Bedrooms Above Ground: 3
Bedrooms Below Ground: 0
Dimensions: —
Floor Type: Carpet
Dimensions: —
Floor Type: Carpet
Full Bathrooms: 3
Bathroom Amenities: —
Bathroom in Basement: 0
Rooms: Breakfast Room,Deck
Basement Description: Partially Finished
Other Specifics
| 2 | |
| Concrete Perimeter | |
| Asphalt | |
| Balcony, Deck, Patio, Porch | |
| Landscaped | |
| 78 X 145 X 76 X 140 | |
| Unfinished | |
| Full | |
| Hardwood Floors | |
| Range, Dishwasher, Refrigerator, Washer, Dryer, Disposal, Range Hood | |
| Not in DB | |
| Sidewalks, Street Lights, Street Paved | |
| — | |
| — | |
| — |
Tax History
| Year | Property Taxes |
|---|---|
| 2018 | $6,392 |
| 2023 | $7,148 |
Contact Agent
Nearby Similar Homes
Nearby Sold Comparables
Contact Agent
Listing Provided By
Cassano Realty






