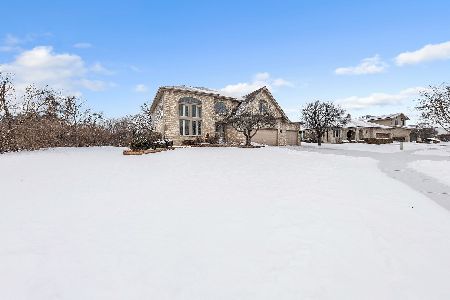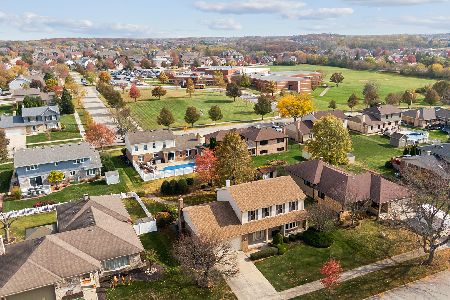14021 Stonegate Lane, Orland Park, Illinois 60467
$360,000
|
Sold
|
|
| Status: | Closed |
| Sqft: | 2,463 |
| Cost/Sqft: | $150 |
| Beds: | 3 |
| Baths: | 3 |
| Year Built: | 1991 |
| Property Taxes: | $8,579 |
| Days On Market: | 1715 |
| Lot Size: | 0,23 |
Description
Highest and Best due by 12pm 6/21/21. Meticulously Clean and Well Maintained Home just off the beaten path in Orland Park! Your new Home in the Creekside of Spring Creek subdivision has gleaming hardwood floors on the main level and 2nd Floor and is neutrally painted throughout. Kitchen features Stainless Steel Appliances, Granite Countertops, Stainless Sink, Pantry Cabinet and Table Space with Bay Window overlooking the large Fully-Fenced yard and Newer Maintenance Free Deck. Main Levels also includes separate dining room, both Family and Living Rooms, powder room and main level laundry. Laundry offers Front Loading Washer/Dryer (2019), laundry tub and Access to the Garage and Side Yard. Upstairs you will find the impressive primary suite with double closets and private full bathroom. 2 additional oversized bedrooms have ceiling fans and good sized closets. 2nd Full bath with tub/shower combo completes the 2nd floor. On to the Finished basement where you will find bonus living space perfect for a Home Office, Hobby or Play Room or potential 4th Bedroom! Behind double doors is access to the wrap around Crawl space providing an ample amount of storage space. Home is conveniently located near Orland Park's Finest Shopping, Dining and Entertainment. Minutes to Metra and Interstates.
Property Specifics
| Single Family | |
| — | |
| — | |
| 1991 | |
| Partial | |
| FORRESTER | |
| No | |
| 0.23 |
| Cook | |
| Creekside Of Springcreek | |
| — / Not Applicable | |
| None | |
| Lake Michigan | |
| Public Sewer | |
| 11126440 | |
| 27064030050000 |
Nearby Schools
| NAME: | DISTRICT: | DISTANCE: | |
|---|---|---|---|
|
Grade School
Centennial School |
135 | — | |
|
High School
Carl Sandburg High School |
230 | Not in DB | |
Property History
| DATE: | EVENT: | PRICE: | SOURCE: |
|---|---|---|---|
| 20 Sep, 2013 | Sold | $320,000 | MRED MLS |
| 5 Aug, 2013 | Under contract | $323,000 | MRED MLS |
| — | Last price change | $329,900 | MRED MLS |
| 27 Jun, 2013 | Listed for sale | $329,900 | MRED MLS |
| 9 Aug, 2021 | Sold | $360,000 | MRED MLS |
| 21 Jun, 2021 | Under contract | $369,000 | MRED MLS |
| 17 Jun, 2021 | Listed for sale | $369,000 | MRED MLS |
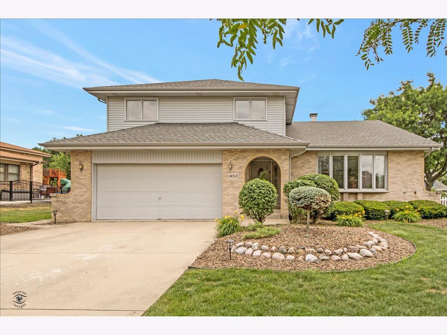
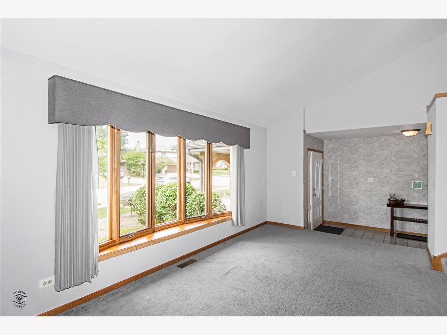
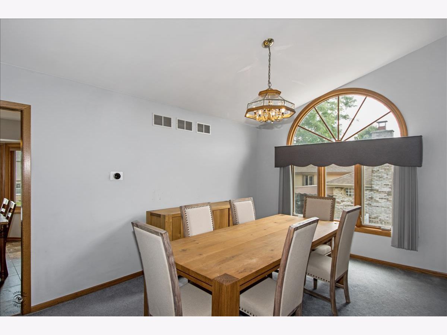
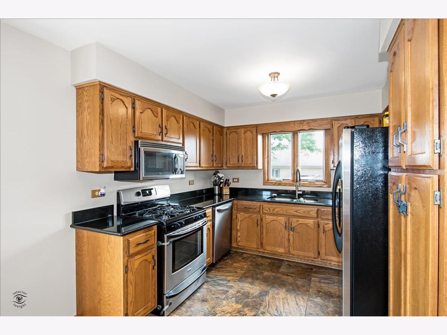
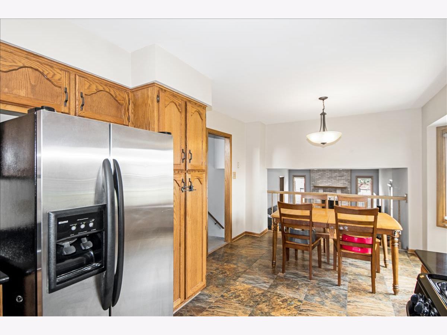
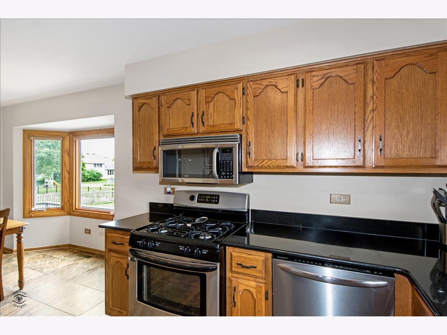
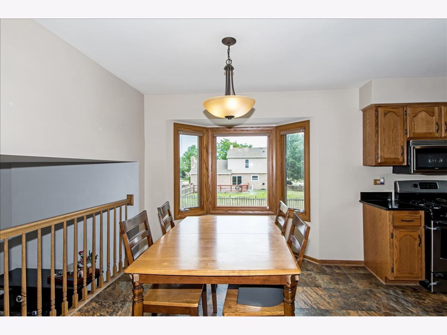
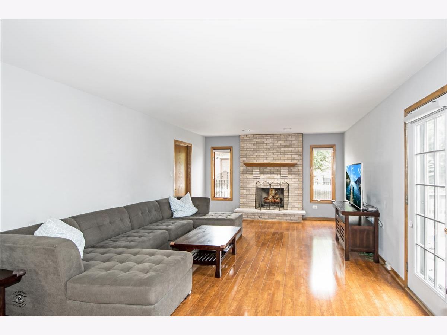
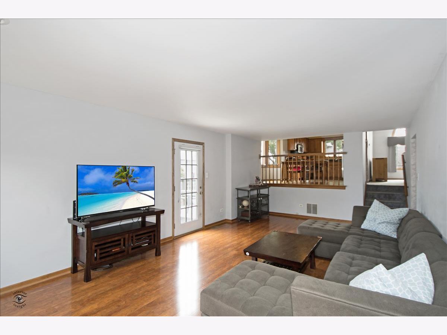
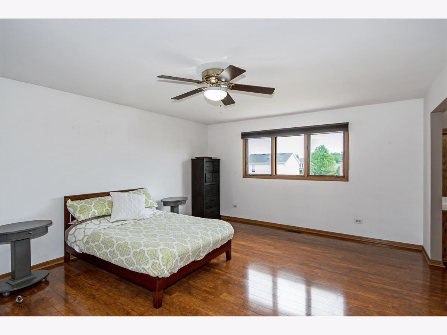
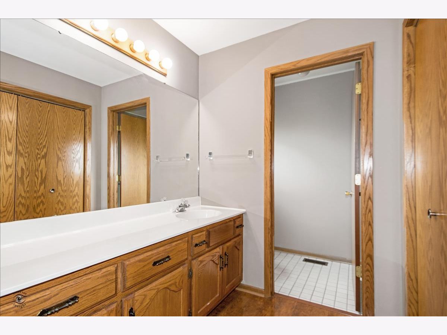
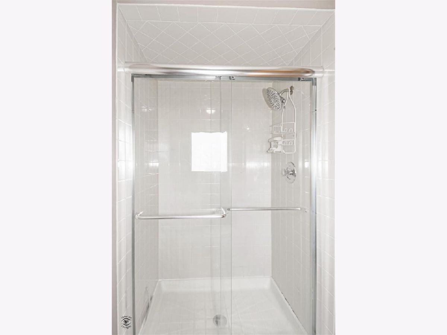
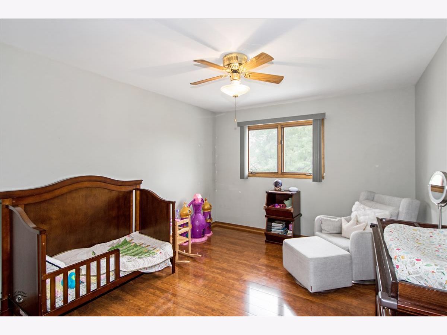
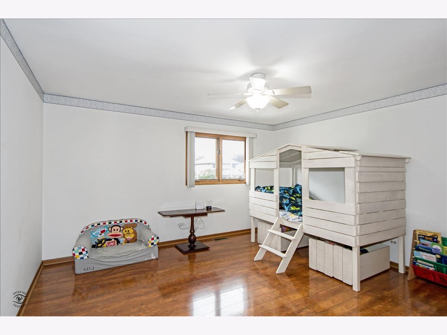
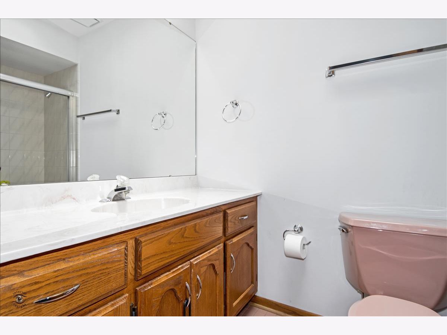
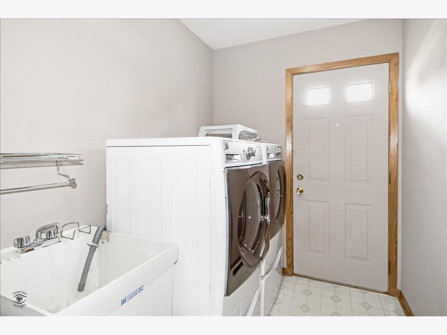
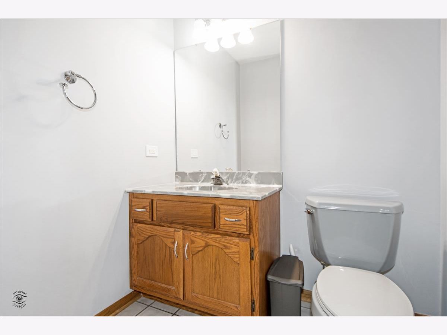
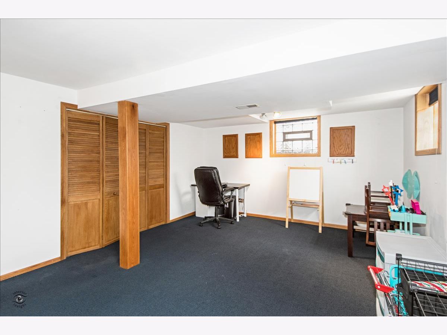
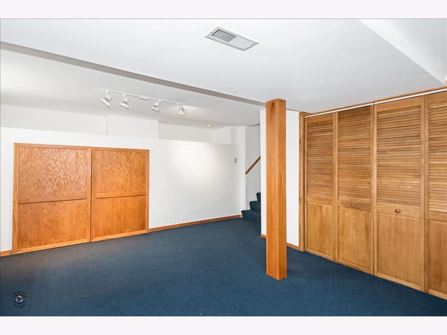
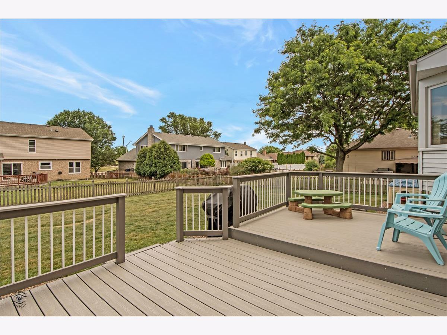
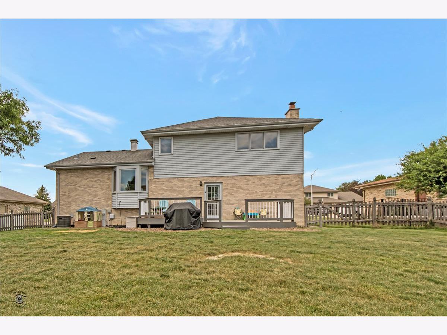
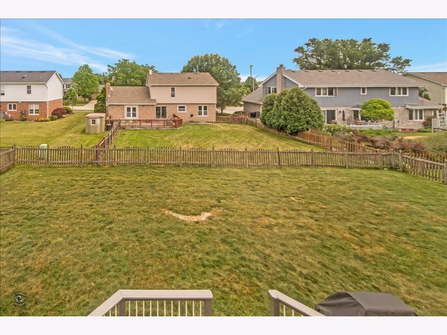
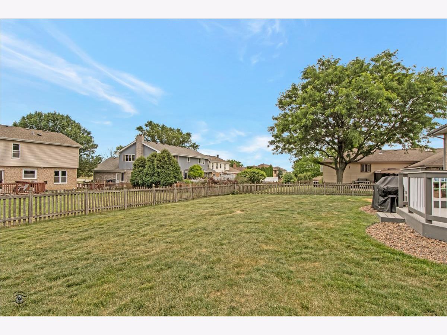
Room Specifics
Total Bedrooms: 3
Bedrooms Above Ground: 3
Bedrooms Below Ground: 0
Dimensions: —
Floor Type: Wood Laminate
Dimensions: —
Floor Type: Wood Laminate
Full Bathrooms: 3
Bathroom Amenities: —
Bathroom in Basement: 0
Rooms: No additional rooms
Basement Description: Finished,Crawl,Concrete (Basement),Storage Space
Other Specifics
| 2 | |
| Concrete Perimeter | |
| Concrete | |
| Deck, Porch, Storms/Screens | |
| Fenced Yard,Landscaped | |
| 88 X123 | |
| Unfinished | |
| Full | |
| Vaulted/Cathedral Ceilings, Hardwood Floors, First Floor Laundry, Beamed Ceilings, Open Floorplan, Some Carpeting, Some Window Treatmnt, Granite Counters, Separate Dining Room, Some Storm Doors | |
| Range, Microwave, Dishwasher, Refrigerator, Washer, Dryer, Disposal, Stainless Steel Appliance(s) | |
| Not in DB | |
| Park, Curbs, Sidewalks, Street Lights, Street Paved | |
| — | |
| — | |
| Gas Log, Gas Starter |
Tax History
| Year | Property Taxes |
|---|---|
| 2013 | $6,613 |
| 2021 | $8,579 |
Contact Agent
Nearby Similar Homes
Nearby Sold Comparables
Contact Agent
Listing Provided By
Century 21 Pride Realty

